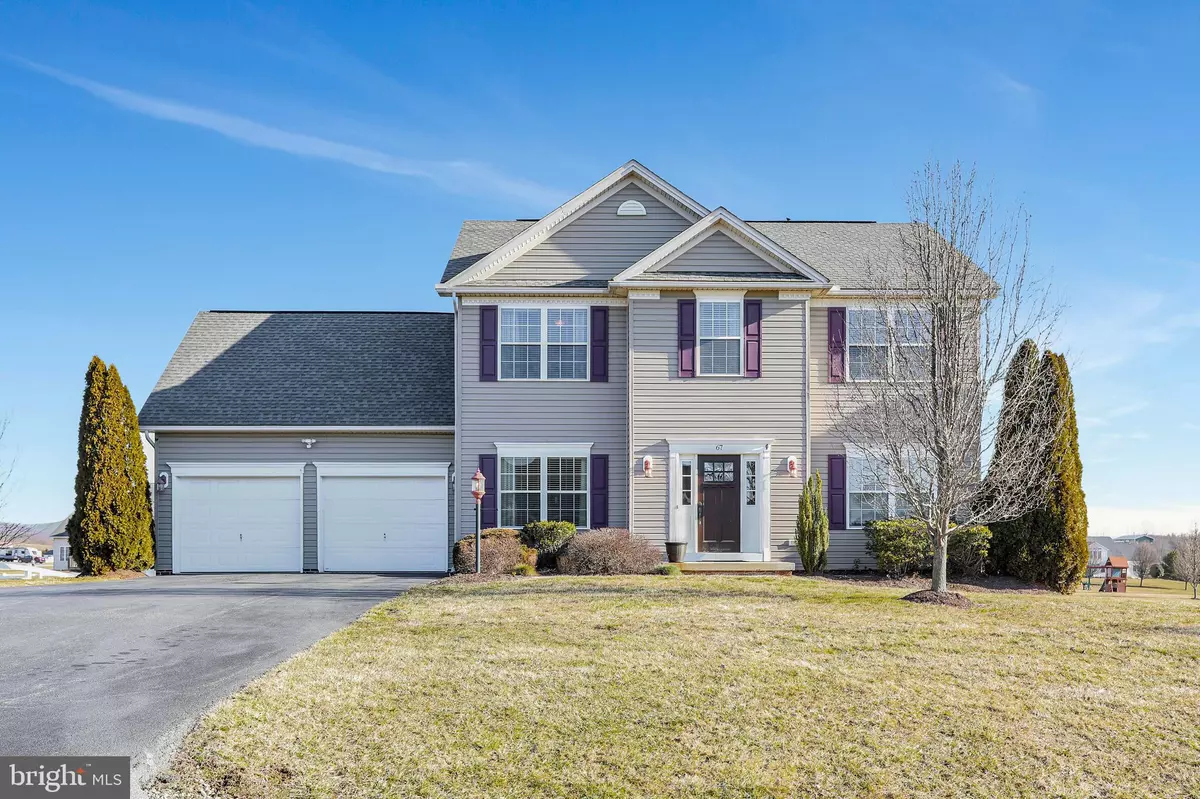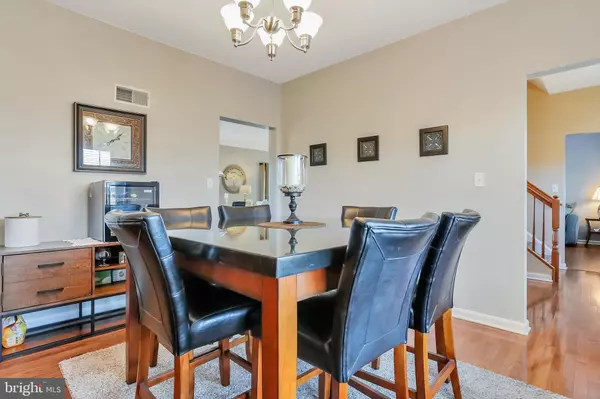$437,900
$437,900
For more information regarding the value of a property, please contact us for a free consultation.
4 Beds
4 Baths
3,211 SqFt
SOLD DATE : 05/07/2021
Key Details
Sold Price $437,900
Property Type Single Family Home
Sub Type Detached
Listing Status Sold
Purchase Type For Sale
Square Footage 3,211 sqft
Price per Sqft $136
Subdivision North Ridge
MLS Listing ID WVBE184024
Sold Date 05/07/21
Style Colonial
Bedrooms 4
Full Baths 2
Half Baths 2
HOA Fees $26/ann
HOA Y/N Y
Abv Grd Liv Area 2,419
Originating Board BRIGHT
Year Built 2008
Annual Tax Amount $1,918
Tax Year 2020
Lot Size 1.500 Acres
Acres 1.5
Property Description
This lovely and well-maintained home sits in a beautiful subdivision on 1.5 acres. This house was built by S&A Home Builders in 2008 and purchased by this one owner in 2010. This home has been updated and had many improvements and upgrades. Features 4BR, 2FBA, and 2 Half BA. Hardwood floors original as well as Engineered Hardwood. The kitchen and baths have ceramic tile floors. The kitchen has granite countertops and 42 " light cherry cabinets, The fully finished lower walkout level living space is perfect for the whole family to enjoy. This level has gas heating and great storage space which also contains the Manifold and Eco Water systems. Get ready for outdoor fun and friends with this home's Heated in-ground 27' Pool and tiered decking, hardscaping, and fencing. This home also features underground invisible fencing for pets. The garage has Craftsman cabinetry and Rock Solid floor product finish. The Heat Pump is new as well as the 50 gal water heater with Booster. This great neighborhood is just minutes away from I-81 for easy access for commuting, Schools, and Shopping. Covid 19 procedures are required. Remove shoes or use provided booties. Seller requires pre-approved buyers. Seller requires delayed closing until the estimated date of 05/10/2021 with coinciding settlements. Sellers are closing with C. Luttrell, LC.
Location
State WV
County Berkeley
Zoning 101
Direction South
Rooms
Other Rooms Living Room, Dining Room, Primary Bedroom, Bedroom 2, Bedroom 3, Bedroom 4, Kitchen, Family Room, Foyer, Exercise Room, Storage Room, Bathroom 2, Primary Bathroom, Half Bath
Basement Full, Connecting Stairway, Daylight, Partial, Fully Finished, Heated, Interior Access, Outside Entrance, Walkout Level, Side Entrance
Interior
Interior Features Ceiling Fan(s), Combination Kitchen/Dining, Crown Moldings, Dining Area, Family Room Off Kitchen, Floor Plan - Open, Kitchen - Eat-In, Recessed Lighting, Soaking Tub, Stall Shower, Tub Shower, Walk-in Closet(s), Water Treat System, Window Treatments, Wood Floors, Upgraded Countertops
Hot Water Electric
Heating Heat Pump(s), Energy Star Heating System, Wall Unit
Cooling Central A/C, Ceiling Fan(s), Energy Star Cooling System, Heat Pump(s)
Equipment Built-In Microwave, ENERGY STAR Dishwasher, Extra Refrigerator/Freezer, Oven/Range - Electric, Water Conditioner - Owned, Water Heater - High-Efficiency, Stainless Steel Appliances, Exhaust Fan, ENERGY STAR Refrigerator
Furnishings No
Fireplace N
Window Features Energy Efficient,Insulated
Appliance Built-In Microwave, ENERGY STAR Dishwasher, Extra Refrigerator/Freezer, Oven/Range - Electric, Water Conditioner - Owned, Water Heater - High-Efficiency, Stainless Steel Appliances, Exhaust Fan, ENERGY STAR Refrigerator
Heat Source Electric, Propane - Leased
Laundry Upper Floor, Hookup
Exterior
Exterior Feature Deck(s)
Parking Features Garage - Front Entry, Garage Door Opener, Inside Access
Garage Spaces 8.0
Fence Invisible, Decorative, Other
Pool Fenced, Filtered, Heated, In Ground
Utilities Available Cable TV, Electric Available, Multiple Phone Lines, Phone Available, Propane, Under Ground
Water Access N
View Mountain, Street
Roof Type Architectural Shingle
Street Surface Paved
Accessibility 2+ Access Exits, 32\"+ wide Doors, 36\"+ wide Halls, >84\" Garage Door, Accessible Switches/Outlets
Porch Deck(s)
Road Frontage Private
Attached Garage 2
Total Parking Spaces 8
Garage Y
Building
Lot Description Front Yard, Landscaping, Level, No Thru Street, Premium, Rear Yard, SideYard(s)
Story 3
Sewer On Site Septic
Water Well
Architectural Style Colonial
Level or Stories 3
Additional Building Above Grade, Below Grade
Structure Type Dry Wall
New Construction N
Schools
Elementary Schools Call School Board
Middle Schools Spring Mills
High Schools Spring Mills
School District Berkeley County Schools
Others
Pets Allowed Y
Senior Community No
Tax ID 0415004500240000
Ownership Fee Simple
SqFt Source Assessor
Security Features Main Entrance Lock,Smoke Detector,Carbon Monoxide Detector(s)
Horse Property N
Special Listing Condition Standard
Pets Allowed No Pet Restrictions
Read Less Info
Want to know what your home might be worth? Contact us for a FREE valuation!

Our team is ready to help you sell your home for the highest possible price ASAP

Bought with Vicky L Owens • RE/MAX Real Estate Group
“Molly's job is to find and attract mastery-based agents to the office, protect the culture, and make sure everyone is happy! ”






