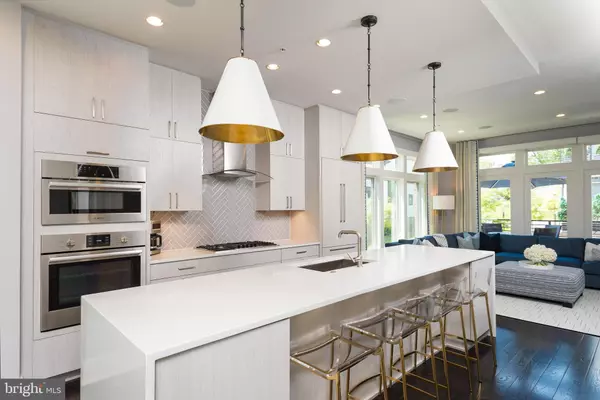$1,449,000
$1,449,000
For more information regarding the value of a property, please contact us for a free consultation.
4 Beds
4 Baths
2,778 SqFt
SOLD DATE : 08/19/2021
Key Details
Sold Price $1,449,000
Property Type Townhouse
Sub Type End of Row/Townhouse
Listing Status Sold
Purchase Type For Sale
Square Footage 2,778 sqft
Price per Sqft $521
Subdivision Grosvenor Heights
MLS Listing ID MDMC758730
Sold Date 08/19/21
Style Contemporary
Bedrooms 4
Full Baths 3
Half Baths 1
HOA Fees $187/mo
HOA Y/N Y
Abv Grd Liv Area 2,128
Originating Board BRIGHT
Year Built 2017
Annual Tax Amount $16,099
Tax Year 2021
Lot Size 1,665 Sqft
Acres 0.04
Property Description
****NEW PRICE FOR THIS BEAUTIFUL MODEL HOME!!!*** Have you been searching for a luxury townhouse that is situated in a great location? If so, you are going to love this 4 Bedroom 3.5 Bathroom end unit contemporary elevator townhouse! Welcome to Grosvenor Heights where Luxury converges with location in a tranquil 33-acre wooded community situated in what was part of the Grosvenor Estate. Easily accessible to Wildwood Shopping Center, Grosvenor Strathmore Metro, Fleming Park, Rock Creek Park, Bethesda Trolley Trail and all major commuting routes being just minutes away! The entry level has a comfortable multi-generational suite with a kitchenette having elevator access to all floors in the home including the expansive rooftop terrace. 10ft ceilings combined with floor to ceiling windows on the front, rear, and side of the main level provide an abundance of light that is uncommon in townhomes. The modern kitchen is simply elegant having white quartz countertops with waterfall edges on the large island that seats 4. Subway tile backsplash in a herringbone pattern, designer cabinets, pendant lights, an integrated subzero refrigerator topped off with stainless Bosch appliances. Relax by the gas fireplace in the family room that walks out to a large deck on the main level! Meaning, outside dining near the kitchen without having to go to the rooftop! The bedroom level has the owner's suite plus two large bedrooms along with another bathroom and a separate laundry room. The sun filled owner's suite has two closets and a spectacular ensuite bathroom. The expansive rooftop terrace is accessible from the elevator and features Brazilian hardwood deck tiles, retractable awning, large stainless kitchenette, Viking refrigerator, space for a TV, and a gas grill built into a stone veneer grill station with plenty of countertop space to use when cooking. So many thoughtful choices were made with this Leed Certified home; Cedar Trim and brick to blend in with surrounding natural environment, Hardwoods throughout, custom chandelier, Sonos Sound System, Floor to ceiling drapes with custom edges, motorized window treatments, storage racks in the 2-car garage and much more. WATCH 3D TOUR HERE -
Location
State MD
County Montgomery
Zoning R90
Rooms
Basement Daylight, Full, Full, Fully Finished, Front Entrance, Garage Access, Interior Access, Walkout Level, Rear Entrance, Windows
Interior
Interior Features Breakfast Area, Built-Ins, Combination Kitchen/Living, Elevator, Entry Level Bedroom, Floor Plan - Open, Combination Dining/Living, Kitchen - Gourmet, Kitchen - Island, Recessed Lighting, Bathroom - Tub Shower, Upgraded Countertops, Walk-in Closet(s), Window Treatments, Wood Floors, Wet/Dry Bar
Hot Water Natural Gas
Heating Forced Air
Cooling Central A/C
Flooring Hardwood
Fireplaces Number 1
Fireplaces Type Gas/Propane
Equipment Dishwasher, Disposal, Refrigerator, Icemaker, Microwave, Oven - Wall, Oven - Double, Oven/Range - Gas, Washer, Dryer, Stainless Steel Appliances, Humidifier, Range Hood
Fireplace Y
Appliance Dishwasher, Disposal, Refrigerator, Icemaker, Microwave, Oven - Wall, Oven - Double, Oven/Range - Gas, Washer, Dryer, Stainless Steel Appliances, Humidifier, Range Hood
Heat Source Natural Gas
Laundry Upper Floor
Exterior
Exterior Feature Balconies- Multiple, Deck(s), Patio(s), Roof
Parking Features Garage - Rear Entry, Garage Door Opener, Inside Access
Garage Spaces 2.0
Water Access N
Roof Type Shingle,Composite
Accessibility Elevator
Porch Balconies- Multiple, Deck(s), Patio(s), Roof
Attached Garage 2
Total Parking Spaces 2
Garage Y
Building
Story 4
Sewer Public Sewer
Water Public
Architectural Style Contemporary
Level or Stories 4
Additional Building Above Grade, Below Grade
New Construction N
Schools
Elementary Schools Ashburton
Middle Schools North Bethesda
High Schools Walter Johnson
School District Montgomery County Public Schools
Others
HOA Fee Include Lawn Care Front,Snow Removal,Trash,Road Maintenance
Senior Community No
Tax ID 160703762685
Ownership Fee Simple
SqFt Source Assessor
Acceptable Financing Cash, Conventional, VA, FHA
Listing Terms Cash, Conventional, VA, FHA
Financing Cash,Conventional,VA,FHA
Special Listing Condition Standard
Read Less Info
Want to know what your home might be worth? Contact us for a FREE valuation!

Our team is ready to help you sell your home for the highest possible price ASAP

Bought with Jill Schwartz • RLAH @properties
“Molly's job is to find and attract mastery-based agents to the office, protect the culture, and make sure everyone is happy! ”






