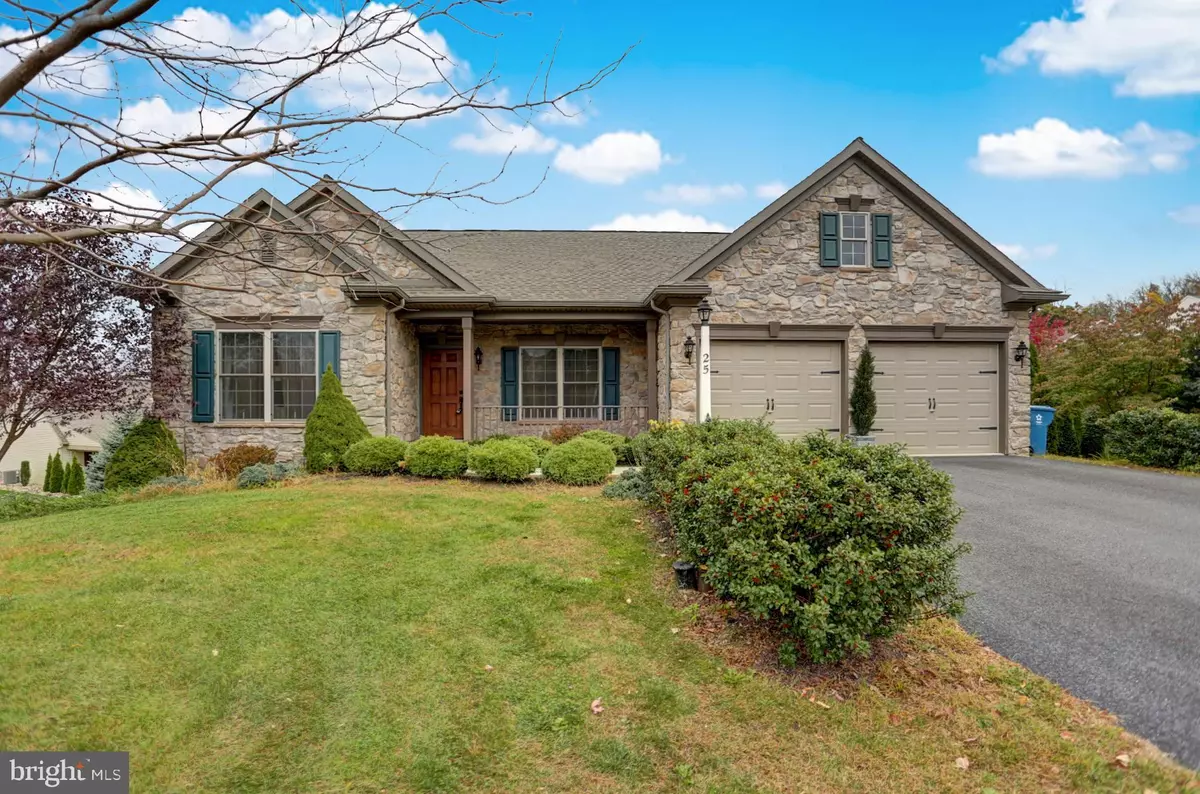$240,000
$249,900
4.0%For more information regarding the value of a property, please contact us for a free consultation.
3 Beds
2 Baths
1,777 SqFt
SOLD DATE : 01/29/2021
Key Details
Sold Price $240,000
Property Type Condo
Sub Type Condo/Co-op
Listing Status Sold
Purchase Type For Sale
Square Footage 1,777 sqft
Price per Sqft $135
Subdivision Stonecroft Village
MLS Listing ID PABK365660
Sold Date 01/29/21
Style Ranch/Rambler
Bedrooms 3
Full Baths 2
Condo Fees $85/mo
HOA Y/N N
Abv Grd Liv Area 1,777
Originating Board BRIGHT
Year Built 2014
Annual Tax Amount $8,262
Tax Year 2021
Lot Size 10,019 Sqft
Acres 0.23
Lot Dimensions 0.00 x 0.00
Property Description
Clean and cozy this 3 bedroom home offers many nice features, including a stone fireplace, center hallway entry and a quiet rear deck. This house is located on a cul-de-sac street providing lots of privacy. Custom paint work and extra kitchen cabinets provide a feeling of quality and detail. The full basement is day lighted and has a useful walk out door to the rear yard. The basement foundation walls are "superior walls" allowing future finishing at low cost. The library / home office room is perfect for employees who require a separated space in which they can conduct their work. The main floor laundry is just 2 steps from the kitchen and offers direct access to the garage as well. A high efficiency gas furnace will keep your heating expenses low and summer time AC is included too.
Location
State PA
County Berks
Area Marion Twp (10262)
Zoning RESIDENTIAL
Rooms
Other Rooms Living Room, Dining Room, Bedroom 2, Bedroom 3, Kitchen, Library, Bedroom 1
Basement Full
Main Level Bedrooms 3
Interior
Hot Water Natural Gas
Cooling Central A/C
Flooring Carpet, Hardwood, Ceramic Tile, Vinyl
Fireplaces Number 1
Fireplace Y
Heat Source Natural Gas
Laundry Main Floor
Exterior
Garage Garage Door Opener, Garage - Front Entry, Inside Access
Garage Spaces 2.0
Waterfront N
Water Access N
Roof Type Pitched,Shingle,Architectural Shingle
Accessibility 32\"+ wide Doors
Parking Type Attached Garage
Attached Garage 2
Total Parking Spaces 2
Garage Y
Building
Story 1
Foundation Other
Sewer Public Sewer
Water Community
Architectural Style Ranch/Rambler
Level or Stories 1
Additional Building Above Grade, Below Grade
New Construction N
Schools
School District Conrad Weiser Area
Others
HOA Fee Include Trash,Snow Removal
Senior Community Yes
Age Restriction 55
Tax ID 62-4337-00-28-2595
Ownership Fee Simple
SqFt Source Assessor
Horse Property N
Special Listing Condition Standard
Read Less Info
Want to know what your home might be worth? Contact us for a FREE valuation!

Our team is ready to help you sell your home for the highest possible price ASAP

Bought with Jeffrey C. Hogue • Keller Williams Realty Group

“Molly's job is to find and attract mastery-based agents to the office, protect the culture, and make sure everyone is happy! ”






