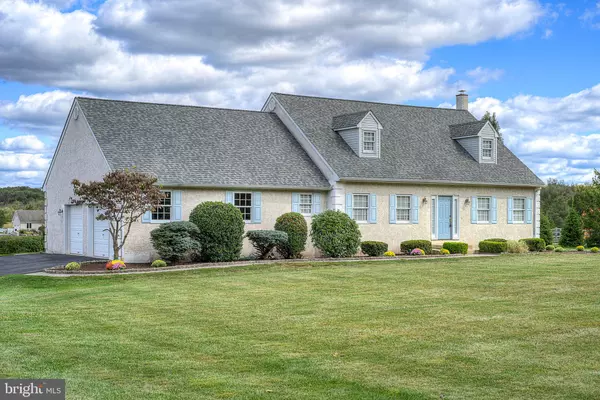$501,000
$550,000
8.9%For more information regarding the value of a property, please contact us for a free consultation.
3 Beds
3 Baths
2,550 SqFt
SOLD DATE : 02/27/2020
Key Details
Sold Price $501,000
Property Type Single Family Home
Sub Type Detached
Listing Status Sold
Purchase Type For Sale
Square Footage 2,550 sqft
Price per Sqft $196
Subdivision None Available
MLS Listing ID PABU480552
Sold Date 02/27/20
Style Cape Cod
Bedrooms 3
Full Baths 2
Half Baths 1
HOA Y/N N
Abv Grd Liv Area 2,550
Originating Board BRIGHT
Year Built 1996
Annual Tax Amount $7,819
Tax Year 2019
Lot Size 2.894 Acres
Acres 2.89
Lot Dimensions 0.00 x 0.00
Property Description
Back on the market! This charming 3 Bedroom 2 .5 Bath Cape Cod home was lovingly designed and custom built by V&M Custom Builders in 1996. Situated on just shy of 3 acres, this home exudes curb appeal as you approach up the 200 ft driveway. Park outside the oversized, 2 car attached garage, and head around the front walk to the entrance. Here you will step into the foyer with hardwood floors and spacious coat closet. Head to your right. Here you will find the light filled Living Room with hardwood floors and accent chair rails. This room flows effortlessly to the rear, and heart of the home, the open concept Kitchen / Dining Area. The owner wanted a large kitchen with lots of countertops to cook and entertain, and the Double Pantry allows for plenty of storage! KraftMaid Cabinetry. Off the Dining Area, an enclosed, tiled porch with several sliders to open and enjoy those cool autumn days and evenings and take in your large open lot with views. Come back inside and head down the hall past the powder room and Laundry Room ( with rear access to the home) , and you will come to the first floor master suite. This spacious room features hardwood flooring, crown molding, a walk in closet w built ins, and an en suite Bathroom with handicap accessible stall shower. Finishing up this level, access to your two car oversized garage. If you need more storage than the garage, look no further than your 46 x32 unfinished basement! 200 Amp Electrical. Water Softener for your well water. Super clean and bright! Ending our tour, lets head back up to the foyer and onto the second floor. If you aren't quite ready for one story living, you have the option of two huge bedrooms and a full bathroom with linen closet. Tons of "cubby" storage in addition to the large closets in each bedroom. 2 Zone Heating for maximum efficiency and this home has been well insulated too! Weathershield All Aluminum Clad Cotempra Series Windows. Raised 6 panel masonite colonial doors. Newer Roof 2012. BRAND NEW SEPTIC SYSTEM. Truly a special home, and you will feel that as you complete your visit. Make an appointment today!
Location
State PA
County Bucks
Area Bedminster Twp (10101)
Zoning R2
Rooms
Other Rooms Living Room, Dining Room, Primary Bedroom, Bedroom 2, Bedroom 3, Kitchen, Basement, Foyer, Laundry, Bathroom 2, Primary Bathroom, Half Bath
Basement Full
Main Level Bedrooms 1
Interior
Interior Features Built-Ins, Carpet, Chair Railings, Combination Kitchen/Dining, Crown Moldings, Dining Area, Entry Level Bedroom, Floor Plan - Open, Kitchen - Eat-In, Kitchen - Island, Primary Bath(s), Pantry, Recessed Lighting, Stall Shower, Wainscotting, Walk-in Closet(s), Water Treat System, Wood Floors
Hot Water Oil
Heating Hot Water, Summer/Winter Changeover
Cooling Central A/C
Flooring Hardwood, Carpet
Equipment Dishwasher, Disposal, Dryer, Refrigerator, Oven/Range - Electric, Washer, Water Heater
Furnishings No
Fireplace N
Appliance Dishwasher, Disposal, Dryer, Refrigerator, Oven/Range - Electric, Washer, Water Heater
Heat Source Oil
Laundry Main Floor
Exterior
Garage Garage - Side Entry, Oversized
Garage Spaces 2.0
Waterfront N
Water Access N
View Garden/Lawn, Panoramic
Roof Type Shingle
Accessibility Grab Bars Mod, Level Entry - Main, Other Bath Mod
Parking Type Driveway, Attached Garage
Attached Garage 2
Total Parking Spaces 2
Garage Y
Building
Story 1.5
Foundation Block
Sewer On Site Septic
Water Private
Architectural Style Cape Cod
Level or Stories 1.5
Additional Building Above Grade, Below Grade
Structure Type Dry Wall
New Construction N
Schools
School District Pennridge
Others
Pets Allowed Y
Senior Community No
Tax ID 01-006-040-005
Ownership Fee Simple
SqFt Source Assessor
Acceptable Financing Cash, FHA, Conventional, VA
Horse Property N
Listing Terms Cash, FHA, Conventional, VA
Financing Cash,FHA,Conventional,VA
Special Listing Condition Standard
Pets Description Cats OK, Dogs OK
Read Less Info
Want to know what your home might be worth? Contact us for a FREE valuation!

Our team is ready to help you sell your home for the highest possible price ASAP

Bought with Amy E Williams • BHHS Fox & Roach Buckingham

“Molly's job is to find and attract mastery-based agents to the office, protect the culture, and make sure everyone is happy! ”






