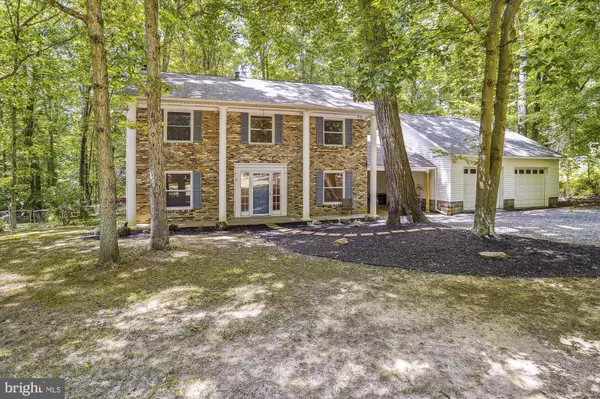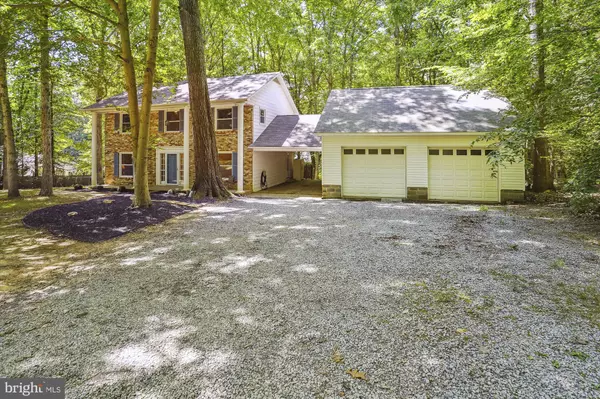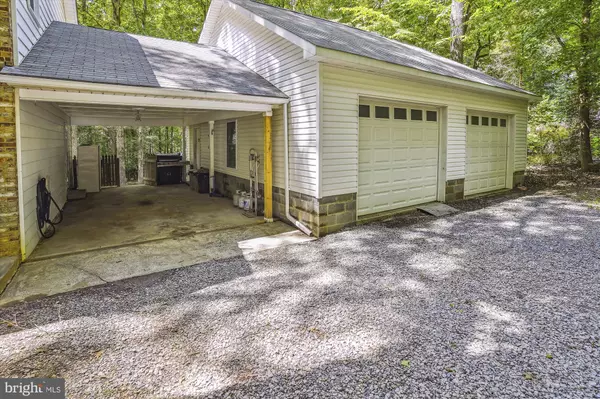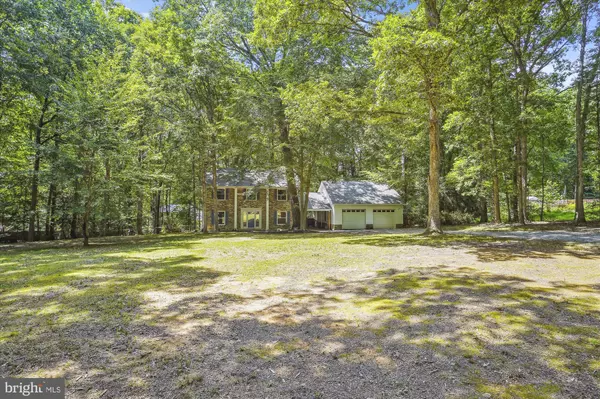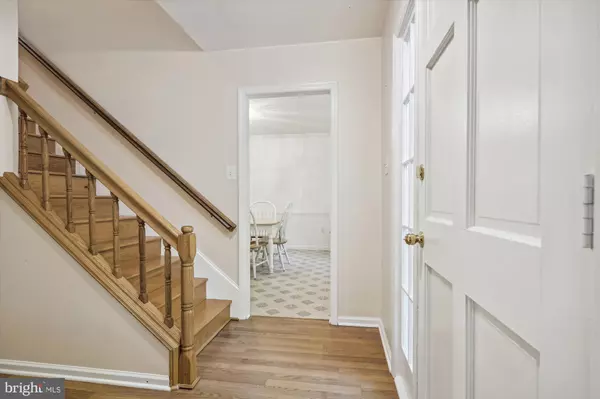$525,000
$540,500
2.9%For more information regarding the value of a property, please contact us for a free consultation.
4 Beds
3 Baths
1,970 SqFt
SOLD DATE : 11/18/2022
Key Details
Sold Price $525,000
Property Type Single Family Home
Sub Type Detached
Listing Status Sold
Purchase Type For Sale
Square Footage 1,970 sqft
Price per Sqft $266
Subdivision Minnieville Manor
MLS Listing ID VAPW2034608
Sold Date 11/18/22
Style Colonial
Bedrooms 4
Full Baths 2
Half Baths 1
HOA Fees $33/ann
HOA Y/N Y
Abv Grd Liv Area 1,970
Originating Board BRIGHT
Year Built 1976
Annual Tax Amount $5,754
Tax Year 2022
Lot Size 1.000 Acres
Acres 1.0
Property Description
Great Price Improvement on this spacious home makes it a Must See. It is sited on a FLAT, 1-acre lot in a community of 9 custom homes on a cul de sac, all in a country-like setting. It's private and quite, yet just minutes away from scores of shops, restaurants and major highways. Note the $25,000 in recent improvements that includes lots of important system and exterior improvements and replacements.
This house has 3 full levels featuring a large living room, a dining room and main level family room. The 4 bedrooms include a spacious primary bedroom with ensuite bath, are all on the upper level. You'll be thrilled with the great closet space throughout the house, offering plenty of storage. The lower level, with short walk up to the flat rear yard, awaits your personal touches. The list of recent updates is extensive. In 2022, the oil tank, well pump, water heater, and water filter were replaced. Also, the owners added added a French Drain at the front of the Driveway and a new storm door this year. Columns, soffit and carport ceiling painted and extensive improvements to the interior of the house occurred in 2022 as well: the 3 secondary bedrooms have new carpet and are freshly painted. The kitchen countertop was re-glazed. Updates in the main bath in 2022 include: new flooring, and replaced vanity with new mirror and light fixture and re-glazed bathtub. Kitchen Countertops were reglazed. In 2021, the tub in the primary bath was Re-glazed and Vinyl Plank waterproof Flooring was added to the primary bedroom and bath. The front porch was lifted/stabilized with foam in 2021. In 2020, the furnace was replaced.
An extra special feature of this house, appealing to many is the 29 x 32 2-car Garage complete with attic storage and 6ft stand up room. A carport adds even more protected parking.
The house offers double pane windows and flood lights on each corner of the house. All this, plus a completely fenced rear yard await its lucky next owners. Schools are Kyle Wilson Elementary; Benton Middle School and the highly-rated Charles Cogan, Sr. High School.
Location
State VA
County Prince William
Zoning A1
Rooms
Other Rooms Living Room, Dining Room, Primary Bedroom, Bedroom 3, Bedroom 4, Kitchen, Family Room, Laundry, Bathroom 2, Half Bath
Basement Daylight, Partial, Connecting Stairway, Full, Interior Access, Outside Entrance, Rear Entrance, Space For Rooms, Unfinished, Walkout Stairs
Interior
Interior Features Attic
Hot Water Electric
Heating Forced Air
Cooling Central A/C
Fireplaces Number 1
Fireplaces Type Wood, Mantel(s)
Equipment Dishwasher, Disposal, Dryer, Exhaust Fan, Microwave, Oven - Single, Oven/Range - Electric, Refrigerator, Washer, Water Heater
Fireplace Y
Appliance Dishwasher, Disposal, Dryer, Exhaust Fan, Microwave, Oven - Single, Oven/Range - Electric, Refrigerator, Washer, Water Heater
Heat Source Oil
Laundry Main Floor
Exterior
Parking Features Additional Storage Area, Garage - Front Entry, Oversized
Garage Spaces 3.0
Fence Fully
Water Access N
Accessibility None
Total Parking Spaces 3
Garage Y
Building
Story 3
Foundation Block
Sewer Septic < # of BR
Water Well
Architectural Style Colonial
Level or Stories 3
Additional Building Above Grade, Below Grade
New Construction N
Schools
Elementary Schools Kyle R Wilson
Middle Schools Benton
High Schools Charles J. Colgan, Sr.
School District Prince William County Public Schools
Others
Senior Community No
Tax ID 7991-95-3162
Ownership Fee Simple
SqFt Source Assessor
Special Listing Condition Standard
Read Less Info
Want to know what your home might be worth? Contact us for a FREE valuation!

Our team is ready to help you sell your home for the highest possible price ASAP

Bought with Idalma Yolibeth Contreras-Funes • Samson Properties
“Molly's job is to find and attract mastery-based agents to the office, protect the culture, and make sure everyone is happy! ”


