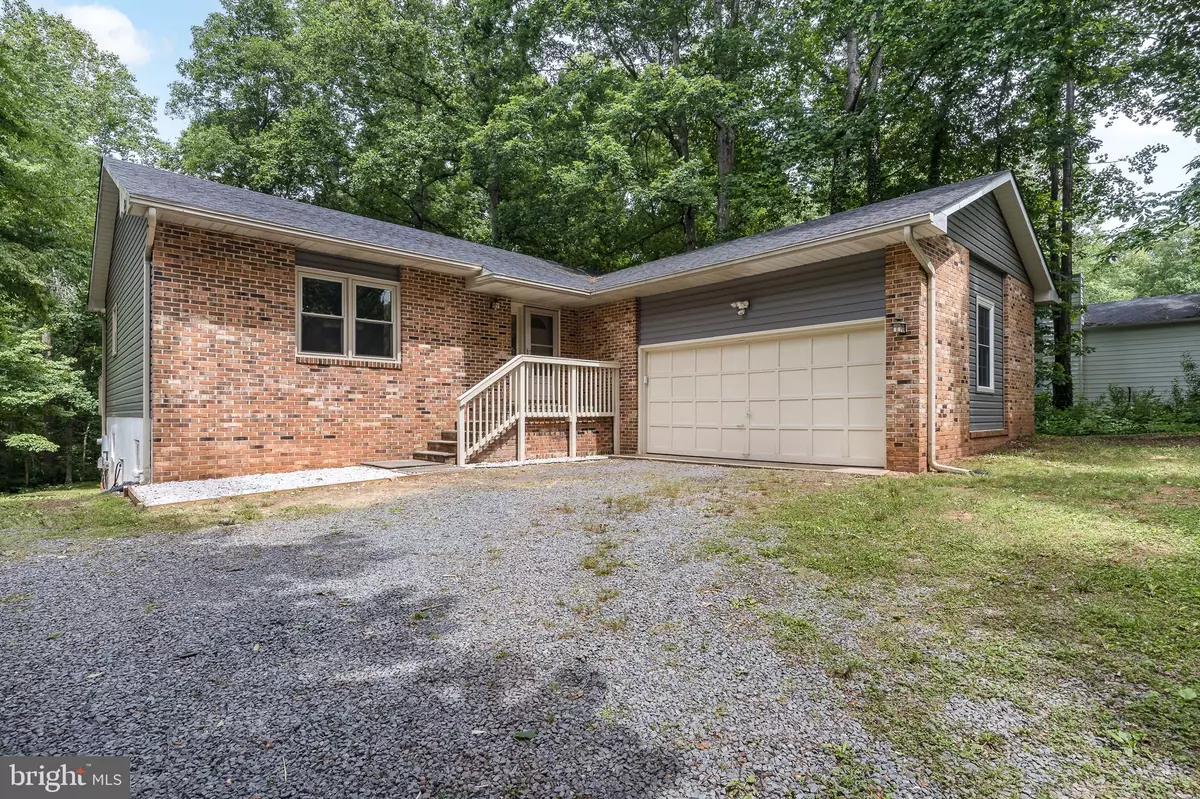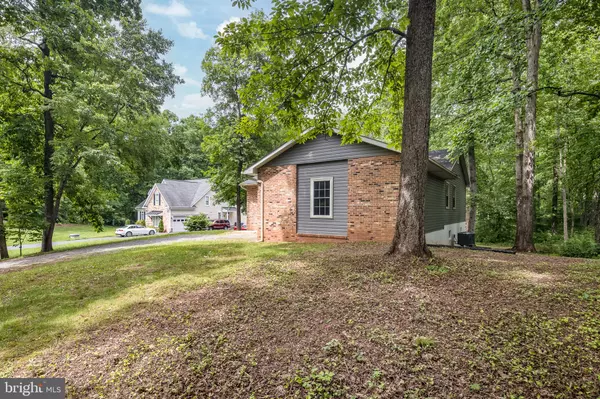$450,000
$440,000
2.3%For more information regarding the value of a property, please contact us for a free consultation.
3 Beds
2 Baths
1,363 SqFt
SOLD DATE : 08/10/2022
Key Details
Sold Price $450,000
Property Type Single Family Home
Sub Type Detached
Listing Status Sold
Purchase Type For Sale
Square Footage 1,363 sqft
Price per Sqft $330
Subdivision None Available
MLS Listing ID VAPW2028622
Sold Date 08/10/22
Style Ranch/Rambler
Bedrooms 3
Full Baths 2
HOA Y/N N
Abv Grd Liv Area 1,363
Originating Board BRIGHT
Year Built 1978
Annual Tax Amount $3,554
Tax Year 2022
Lot Size 1.000 Acres
Acres 1.0
Property Description
Welcome to your new home! This house is an oasis nestled into a quiet corner of beautiful Nokesville, yet minutes from all of the modern conveniences that Northern Virginia has to offer. You will want to call this little slice of heaven your own once you take in the warmth and inviting atmosphere this home has to offer. Walk up the driveway and take in the view of trees all around you. Privacy but not isolation - the perfect combo! To the right of the foyer is a nice sized laundry/mud room and door to the large garage. To the left of the foyer is a generously sized family room for evening and week-end gatherings. Continuing the tour, you'll come to a large kitchen with an eat-in area, a new built-in microwave, new SS oven and newer fridge and dishwasher. Kitchen opens to a fabulous deck where you see nothing but mature trees and nature! There is a dining room off of the kitchen with a beautiful view. Down the hall are 3 bedrooms and two full bathrooms for the ease of main-level living. The huge unfinished basement offers ample space to stretch out and expand your living space to your specifications. From the basement, walk out the back door to a small patio and a huge back yard. You'll want to spend many warm evening hours out here enjoying the summer! There is also a brand new water heater. No HOA and the house is close to commuter rail, shopping, dining and major roadways. Hurry - it won't last! **Click on video camera icon at top of screen to see 3D tour!**
Location
State VA
County Prince William
Zoning A1
Rooms
Basement Unfinished, Walkout Level
Main Level Bedrooms 3
Interior
Interior Features Ceiling Fan(s), Water Treat System, Carpet, Formal/Separate Dining Room, Primary Bath(s)
Hot Water Electric
Heating Heat Pump(s)
Cooling Central A/C
Equipment Washer, Dryer, Dishwasher, Refrigerator, Stove
Appliance Washer, Dryer, Dishwasher, Refrigerator, Stove
Heat Source Electric
Exterior
Exterior Feature Deck(s), Patio(s)
Parking Features Garage - Front Entry, Garage Door Opener
Garage Spaces 2.0
Water Access N
Accessibility None
Porch Deck(s), Patio(s)
Road Frontage Road Maintenance Agreement
Attached Garage 2
Total Parking Spaces 2
Garage Y
Building
Lot Description Backs to Trees
Story 1
Foundation Other
Sewer Septic = # of BR
Water Well
Architectural Style Ranch/Rambler
Level or Stories 1
Additional Building Above Grade, Below Grade
New Construction N
Schools
School District Prince William County Public Schools
Others
Senior Community No
Tax ID 7791-28-3206
Ownership Fee Simple
SqFt Source Estimated
Special Listing Condition Standard
Read Less Info
Want to know what your home might be worth? Contact us for a FREE valuation!

Our team is ready to help you sell your home for the highest possible price ASAP

Bought with Jennifer Cook • KW United
“Molly's job is to find and attract mastery-based agents to the office, protect the culture, and make sure everyone is happy! ”






