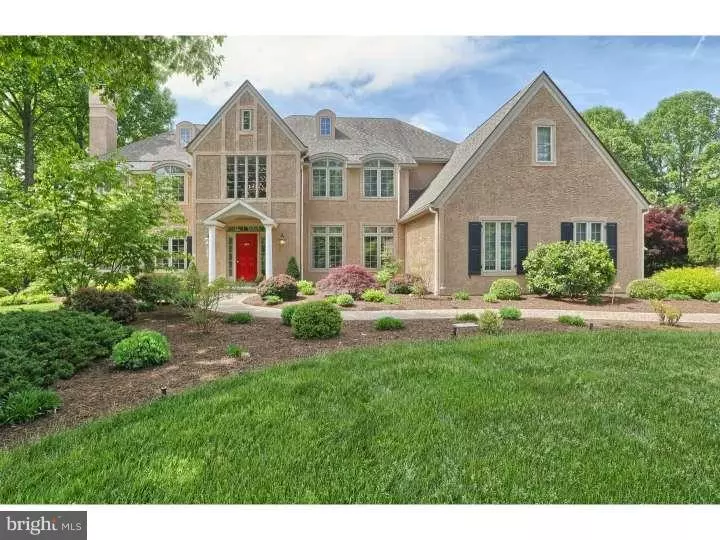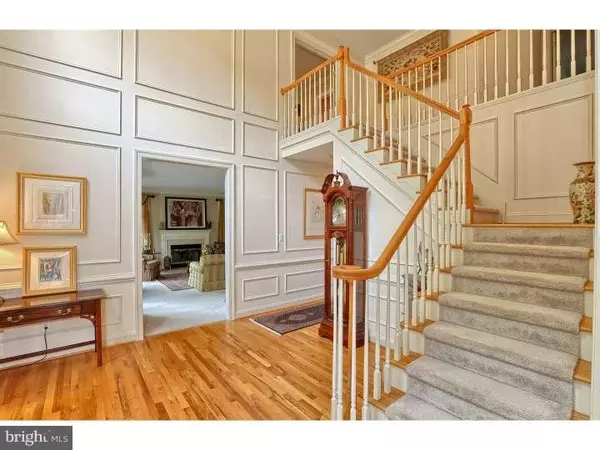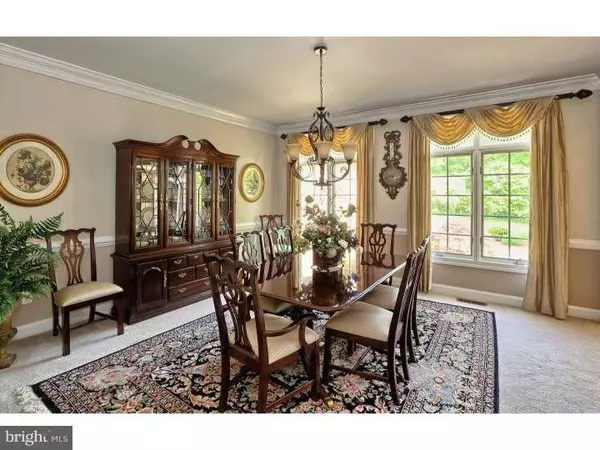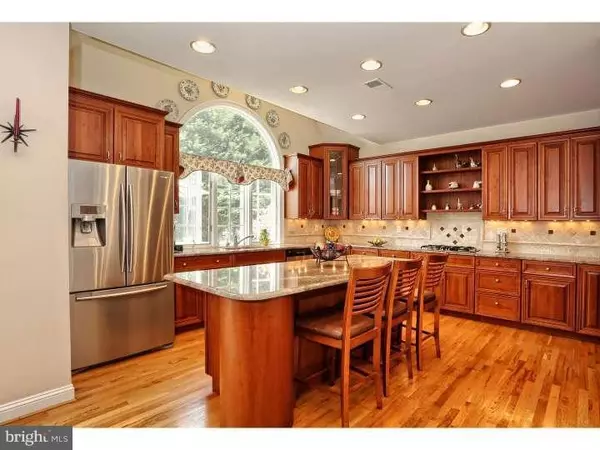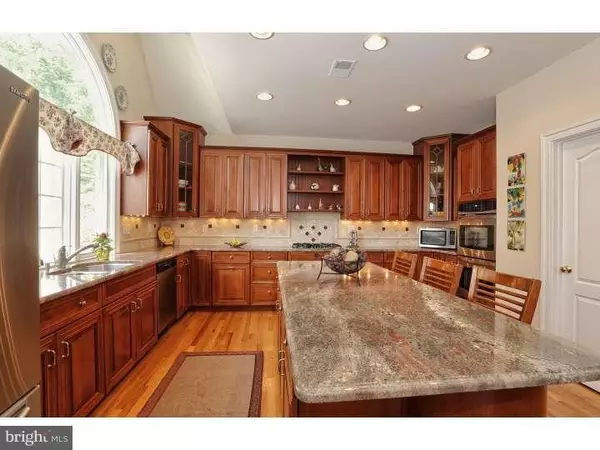$930,000
$945,000
1.6%For more information regarding the value of a property, please contact us for a free consultation.
5 Beds
6 Baths
6,600 SqFt
SOLD DATE : 02/12/2021
Key Details
Sold Price $930,000
Property Type Single Family Home
Sub Type Detached
Listing Status Sold
Purchase Type For Sale
Square Footage 6,600 sqft
Price per Sqft $140
Subdivision Wynleigh
MLS Listing ID DENC517438
Sold Date 02/12/21
Style Colonial
Bedrooms 5
Full Baths 5
Half Baths 1
HOA Y/N N
Abv Grd Liv Area 6,600
Originating Board BRIGHT
Year Built 1999
Annual Tax Amount $9,900
Tax Year 2020
Lot Size 1.020 Acres
Acres 1.02
Lot Dimensions 195.80x188.00
Property Description
SOLD BEFORE PROCESSING!!! Nothing to do here but move in. This value priced showcase home is move in ready. New roof (2015), windows replaced and the stucco has been inspected by Environspec and remediated. No detail has been overlooked throughout this gorgeous home. Enviable kitchen combines large breakfast area, granite countertops, stainless steel appliances, double wall oven and gas range. Fabulous open family room features gas fireplace, bench seat and custom built ins. TimberTech deck resides off the gourmet kitchen, which also entrances to the patio and in-ground pool. Restful owner's suite includes seating area, walk in closets and updated pristine bathroom with jetted tub and stall shower. Three more ample sized bedrooms, two full baths and upper floor laundry room complete the second level. Finished lower level makes for a great entertaining spot, family room with gas fireplace, built in wet bar with full fridge and dishwasher, plus game room area. Professional landscaping and lighting make this a truly impeccable home both inside and out!
Location
State DE
County New Castle
Area Hockssn/Greenvl/Centrvl (30902)
Zoning RESIDENTIAL
Rooms
Other Rooms Living Room, Dining Room, Primary Bedroom, Bedroom 2, Bedroom 3, Kitchen, Family Room, Bedroom 1, Other, Attic
Basement Full, Fully Finished
Interior
Interior Features Primary Bath(s), Kitchen - Island, Butlers Pantry, Skylight(s), Ceiling Fan(s), WhirlPool/HotTub, Wet/Dry Bar, Stall Shower, Dining Area
Hot Water Natural Gas
Heating Forced Air
Cooling Central A/C
Flooring Wood, Fully Carpeted
Fireplaces Type Gas/Propane
Equipment Cooktop, Built-In Range, Oven - Wall, Oven - Double, Oven - Self Cleaning, Dishwasher, Disposal
Fireplace Y
Appliance Cooktop, Built-In Range, Oven - Wall, Oven - Double, Oven - Self Cleaning, Dishwasher, Disposal
Heat Source Natural Gas
Laundry Upper Floor
Exterior
Exterior Feature Deck(s), Patio(s)
Parking Features Garage - Side Entry, Garage Door Opener, Inside Access
Garage Spaces 3.0
Fence Other
Pool In Ground
Utilities Available Cable TV
Water Access N
Roof Type Shingle
Accessibility None
Porch Deck(s), Patio(s)
Attached Garage 3
Total Parking Spaces 3
Garage Y
Building
Lot Description Corner, Open, Trees/Wooded, Front Yard, Rear Yard, SideYard(s)
Story 2
Sewer On Site Septic
Water Well
Architectural Style Colonial
Level or Stories 2
Additional Building Above Grade
Structure Type Cathedral Ceilings,9'+ Ceilings
New Construction N
Schools
School District Red Clay Consolidated
Others
HOA Fee Include Common Area Maintenance,Snow Removal
Senior Community No
Tax ID 07-012.00-083
Ownership Fee Simple
SqFt Source Estimated
Security Features Security System
Special Listing Condition Standard
Read Less Info
Want to know what your home might be worth? Contact us for a FREE valuation!

Our team is ready to help you sell your home for the highest possible price ASAP

Bought with Karl Law • Long & Foster Real Estate, Inc.
“Molly's job is to find and attract mastery-based agents to the office, protect the culture, and make sure everyone is happy! ”

