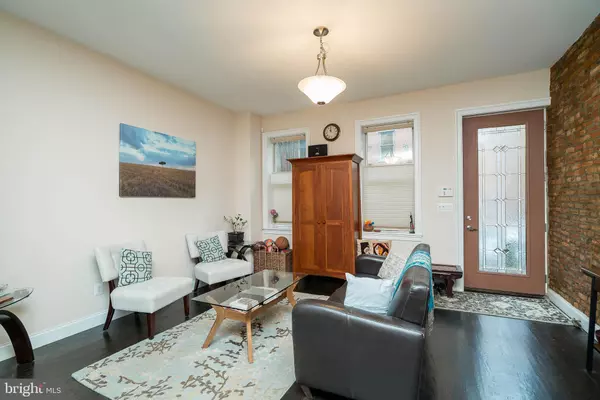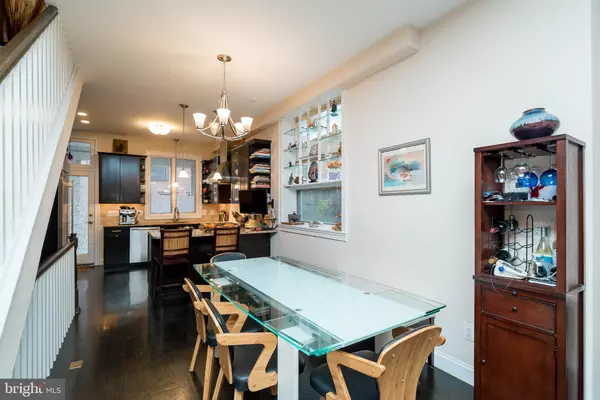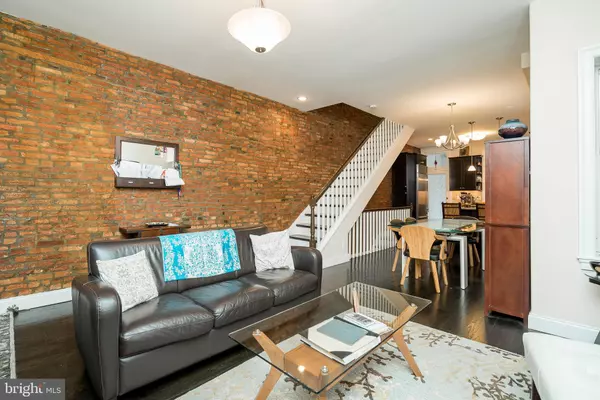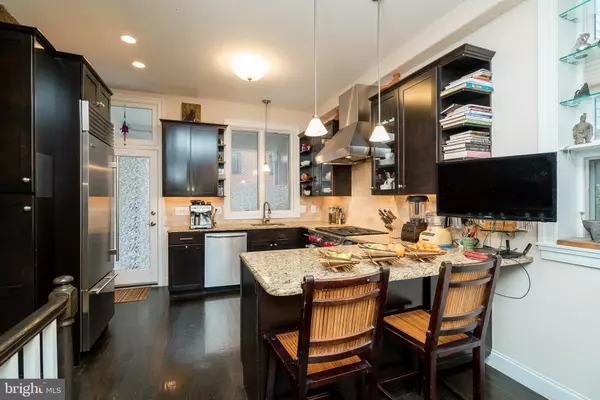$820,000
$849,000
3.4%For more information regarding the value of a property, please contact us for a free consultation.
3 Beds
4 Baths
2,406 SqFt
SOLD DATE : 09/19/2022
Key Details
Sold Price $820,000
Property Type Townhouse
Sub Type Interior Row/Townhouse
Listing Status Sold
Purchase Type For Sale
Square Footage 2,406 sqft
Price per Sqft $340
Subdivision Hawthorne
MLS Listing ID PAPH2118120
Sold Date 09/19/22
Style Straight Thru
Bedrooms 3
Full Baths 3
Half Baths 1
HOA Y/N N
Abv Grd Liv Area 1,938
Originating Board BRIGHT
Year Built 1905
Annual Tax Amount $9,050
Tax Year 2023
Lot Size 912 Sqft
Acres 0.02
Lot Dimensions 16.00 x 57.00
Property Description
Welcome to this stunning home tucked away on a quiet, tree-lined street in the heart of Hawthorne! One of the most convenient, sought-after neighborhoods in the city; steps away from Whole Foods, ACME, the Italian Market, and public transportation. This expansive 3 bedroom, 3.5 bath unit provides 2,400 sq.ft and a 1-car PARKING SPOT. The house boasts hardwood floors, exposed brick and high-end finishes throughout. Enter the open-concept first floor with exposed brick which includes the living room, dining room and kitchen, providing both comfortable daily living and lovely space for entertaining. The kitchen comes with Sub-Zero and Wolf appliances and plenty of storage space. The second floor includes two large bedrooms with plenty of closet space and two full bathrooms. One bathroom is an en-suite featuring a floor-to-ceiling tiled shower with three shower heads. The third floor features a magnificent master-bedroom suite, as well as an office/study/nursery space with plenty of closet space. The basement is finished with heated floors and includes a laundry room and half-bathroom, providing a comfortable, family room/playroom/exercise space and tons of additional storage. The rooftop deck provides beautiful views of the city, great space to relax and plenty of room for a mini garden. Property is vacant and staged, photos are shown furnished when house was occupied. 2023 estimated tax amount is from the City of Philadelphia website.
Location
State PA
County Philadelphia
Area 19147 (19147)
Zoning RSA5
Direction West
Rooms
Other Rooms Living Room, Dining Room, Primary Bedroom, Kitchen, Family Room, Study, Laundry, Primary Bathroom, Half Bath
Basement Fully Finished
Interior
Hot Water Natural Gas
Heating Forced Air
Cooling Central A/C
Flooring Hardwood
Equipment Refrigerator, Oven/Range - Gas, Dishwasher, Washer, Dryer, Microwave, Disposal
Appliance Refrigerator, Oven/Range - Gas, Dishwasher, Washer, Dryer, Microwave, Disposal
Heat Source Natural Gas
Laundry Basement
Exterior
Exterior Feature Deck(s)
Garage Spaces 1.0
Utilities Available Natural Gas Available, Electric Available, Water Available, Sewer Available, Cable TV, Cable TV Available
Water Access N
Accessibility Level Entry - Main, 2+ Access Exits
Porch Deck(s)
Total Parking Spaces 1
Garage N
Building
Story 3
Foundation Stone, Other
Sewer Public Sewer
Water Public
Architectural Style Straight Thru
Level or Stories 3
Additional Building Above Grade, Below Grade
New Construction N
Schools
Elementary Schools Fanny Jackson Coppin
School District The School District Of Philadelphia
Others
Senior Community No
Tax ID 023272700
Ownership Fee Simple
SqFt Source Estimated
Acceptable Financing Cash, Conventional, FHA 203(b), VA
Listing Terms Cash, Conventional, FHA 203(b), VA
Financing Cash,Conventional,FHA 203(b),VA
Special Listing Condition Standard
Read Less Info
Want to know what your home might be worth? Contact us for a FREE valuation!

Our team is ready to help you sell your home for the highest possible price ASAP

Bought with Deanna L Albanese • Long & Foster Real Estate, Inc.
“Molly's job is to find and attract mastery-based agents to the office, protect the culture, and make sure everyone is happy! ”






