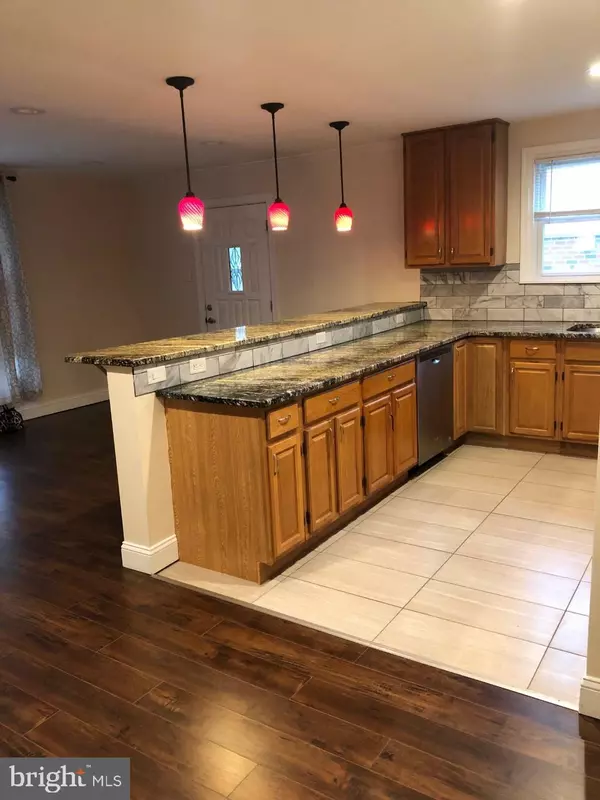$275,000
$275,000
For more information regarding the value of a property, please contact us for a free consultation.
3 Beds
3 Baths
1,397 SqFt
SOLD DATE : 08/12/2020
Key Details
Sold Price $275,000
Property Type Single Family Home
Sub Type Twin/Semi-Detached
Listing Status Sold
Purchase Type For Sale
Square Footage 1,397 sqft
Price per Sqft $196
Subdivision Bells Corner
MLS Listing ID PAPH898302
Sold Date 08/12/20
Style Ranch/Rambler
Bedrooms 3
Full Baths 3
HOA Y/N N
Abv Grd Liv Area 1,047
Originating Board BRIGHT
Year Built 1956
Annual Tax Amount $2,823
Tax Year 2020
Lot Size 3,957 Sqft
Acres 0.09
Lot Dimensions 28.00 x 141.33
Property Description
Absolutely gorgeous renovated 3-bedroom, 3 bath twin finishes from top to bottom.---- Twin Rancher with an exceptional lower level Suite! -----Finished basement offers more living space, recessed lights, separate laundry area, storage closet & full bathroom-----Ground level could be a full in-law suite or legal 4th bedroom.-- Chef's Kitchen with long Breakfast Bar, Stainless Steel Appliances: built-in Microwave, Dishwasher, and side-by-side Refrigerator included, along with handsome Cabinetry & Granite Countertops. ------fenced in back yard & 1 car detached garage. Other features of the property; new roof, hot water heater & windows t/, n 2017 the home had injection foam insulation into all the walls from the exterior. ---- Property is close to shopping, transportation, schools & major roadways!!! ----This home improvement will exceed your expectations. MAKE AN OFFER TODAY!!!
Location
State PA
County Philadelphia
Area 19152 (19152)
Zoning RSA3
Rooms
Basement Fully Finished, Side Entrance
Main Level Bedrooms 3
Interior
Interior Features Breakfast Area, Combination Kitchen/Living, Studio, Combination Kitchen/Dining, Wood Floors
Hot Water Electric
Heating Central
Cooling Central A/C
Flooring Ceramic Tile, Laminated
Equipment Built-In Range, Built-In Microwave, Dishwasher, Disposal, Refrigerator, Washer, Dryer
Furnishings No
Fireplace N
Appliance Built-In Range, Built-In Microwave, Dishwasher, Disposal, Refrigerator, Washer, Dryer
Heat Source Natural Gas
Laundry Lower Floor
Exterior
Parking Features Garage - Side Entry
Garage Spaces 4.0
Utilities Available Electric Available, Cable TV Available, Natural Gas Available
Water Access N
Accessibility Level Entry - Main
Attached Garage 1
Total Parking Spaces 4
Garage Y
Building
Lot Description Front Yard, Backs - Open Common Area
Story 1
Sewer Public Sewer
Water Public
Architectural Style Ranch/Rambler
Level or Stories 1
Additional Building Above Grade, Below Grade
New Construction N
Schools
School District The School District Of Philadelphia
Others
Pets Allowed N
Senior Community No
Tax ID 562392400
Ownership Fee Simple
SqFt Source Assessor
Security Features Carbon Monoxide Detector(s)
Acceptable Financing Cash, FHA, Conventional
Listing Terms Cash, FHA, Conventional
Financing Cash,FHA,Conventional
Special Listing Condition Standard
Read Less Info
Want to know what your home might be worth? Contact us for a FREE valuation!

Our team is ready to help you sell your home for the highest possible price ASAP

Bought with Mostofa Kamal • Keller Williams Real Estate Tri-County
“Molly's job is to find and attract mastery-based agents to the office, protect the culture, and make sure everyone is happy! ”






