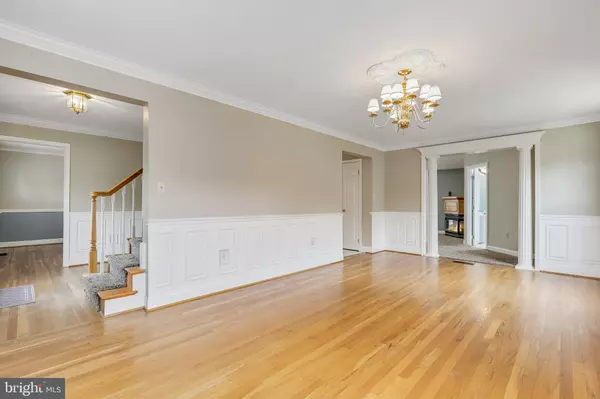$489,000
$489,000
For more information regarding the value of a property, please contact us for a free consultation.
4 Beds
4 Baths
2,100 SqFt
SOLD DATE : 07/15/2022
Key Details
Sold Price $489,000
Property Type Single Family Home
Sub Type Detached
Listing Status Sold
Purchase Type For Sale
Square Footage 2,100 sqft
Price per Sqft $232
Subdivision Rippling Estates
MLS Listing ID MDAA2035398
Sold Date 07/15/22
Style Colonial
Bedrooms 4
Full Baths 4
HOA Y/N N
Abv Grd Liv Area 2,100
Originating Board BRIGHT
Year Built 1968
Annual Tax Amount $3,750
Tax Year 2022
Lot Size 9,600 Sqft
Acres 0.22
Property Description
Welcome home to this beautifully maintained Colonial, with a Total Square Footage of 3,360, located in a well-kept neighborhood in the Old Mill school district! This home is ready for you to move right in!! Total square footage is 3,360!! It features 4 bedrooms and 4 full baths, vinyl siding and 5-year old brick front! As you walk through the front door, notice the charming wainscoting and stately crown molding throughout much of the house. If you need an office with lots of natural light, you are in luck! There is a full bath on the main level, which boasts a Jacuzzi super bath, shower and double sinks! The roomy kitchen includes double wall oven, gas stove and full-height cabinets. There is a separate formal dining room with plenty of space for all of your guests! Each room is gleaming with natural light, especially the very generous sized great room with cathedral ceiling and a gas fireplace to snuggle up by! For outdoor entertaining, step out of the great room door to the low maintenance Trex deck that goes from one end of the house to the other! The deck steps will lead you to the spacious backyard that backs to trees! On the lower level, there is a large rec room, fully finished & carpeted bonus room with closet (think home theater, 2nd office, workshop, etc) and a huge fourth bedroom with two walk-out sliders, gas fireplace, kitchenette and bathroom that has been rented as an accessory apartment in the past. There are 3 spacious bedrooms on the upper level. The owner's suite features two closets (one is a walk-in with W&D hook-ups), bathroom with a large shower. The floors are carpeted but when you move in, if you prefer hardwood flooring, there is hardwood flooring under the carpet! Great access for commuting to DC, Baltimore, or Annapolis, and nearby MARC train, Amtrak train or BWI Airport. Wonderful opportunity to move into this welcoming and well-established community.
Location
State MD
County Anne Arundel
Zoning R5
Rooms
Other Rooms Living Room, Dining Room, Primary Bedroom, Family Room, Office, Recreation Room, Primary Bathroom
Basement Connecting Stairway, Full, Fully Finished
Interior
Interior Features Combination Dining/Living, Kitchen - Eat-In, Floor Plan - Open, Primary Bath(s)
Hot Water Electric
Heating Forced Air
Cooling Ceiling Fan(s), Central A/C
Equipment Dryer, Washer, Dishwasher, Disposal, Exhaust Fan, Refrigerator, Stove
Appliance Dryer, Washer, Dishwasher, Disposal, Exhaust Fan, Refrigerator, Stove
Heat Source Natural Gas
Laundry Lower Floor
Exterior
Exterior Feature Deck(s), Patio(s)
Garage Spaces 2.0
Water Access N
Accessibility None
Porch Deck(s), Patio(s)
Total Parking Spaces 2
Garage N
Building
Story 3
Foundation Other
Sewer Public Sewer
Water Public
Architectural Style Colonial
Level or Stories 3
Additional Building Above Grade, Below Grade
New Construction N
Schools
School District Anne Arundel County Public Schools
Others
Senior Community No
Tax ID 020368809749984
Ownership Fee Simple
SqFt Source Assessor
Special Listing Condition Standard
Read Less Info
Want to know what your home might be worth? Contact us for a FREE valuation!

Our team is ready to help you sell your home for the highest possible price ASAP

Bought with Claudia Chang • Samson Properties
“Molly's job is to find and attract mastery-based agents to the office, protect the culture, and make sure everyone is happy! ”






