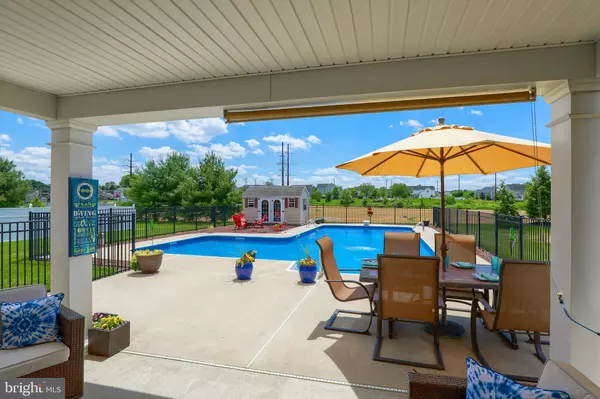$607,500
$607,500
For more information regarding the value of a property, please contact us for a free consultation.
5 Beds
4 Baths
4,194 SqFt
SOLD DATE : 07/02/2021
Key Details
Sold Price $607,500
Property Type Single Family Home
Sub Type Detached
Listing Status Sold
Purchase Type For Sale
Square Footage 4,194 sqft
Price per Sqft $144
Subdivision None Available
MLS Listing ID PALA183042
Sold Date 07/02/21
Style Contemporary
Bedrooms 5
Full Baths 3
Half Baths 1
HOA Y/N N
Abv Grd Liv Area 2,788
Originating Board BRIGHT
Year Built 2005
Annual Tax Amount $8,235
Tax Year 2021
Lot Size 0.360 Acres
Acres 0.36
Property Description
Located in a quiet cul-de-sac, a slice of paradise awaits. This luxurious and pristine home features 5 bedrooms, 3.5 baths, and a multitude of spaces to entertain. Walking through the front door, a soaring 2-story foyer with crown molding greets and welcomes you. Adjacent the foyer is a formal dining room with a tray ceiling, columns, and hardwood floors overlooking the front yard. On the other side of the foyer is a living room with hardwood flooring and large archway to enter through. Down the hall is a luxurious great room with a 2-story ceiling, grand window that lets in plenty of light, a gas fireplace with a stone faade and mantel, hardwood floors, and crown molding. Open to the great room is a large kitchen with a breakfast area and convenient access to the awe-inspiring pool & patio. The kitchen boasts new stainless-steel Whirlpool appliances, granite countertops, tile floors and backsplash, a center island with a breakfast bar, and custom Beiler cabinetry. Plus, a pantry with custom pantry door. Also on the main level is a half bath and a sizable office, the perfect place to work from home. The staircase leads up to the 2nd floor with views into the great room and foyer. The 2nd floor hosts 3 bedrooms, a laundry room, an upgraded full bath, and a grand owners suite with an ensuite. Each bedroom has a closet and carpet flooring. The lovely owners suite is spacious and is fitted with a tray ceiling. The attached bath boasts a jetted tub, walk-in shower, a large vanity with double sinks and a sizable walk-in closet with built-ins. The lower level is an entertainment hotspot. The main feature of the lower level is a movie theater with raised row seating, a built-in surround sound system, and projector. This is the perfect place to kick up and relax with friends and family. Also, in the lower level is an exterior Bilco door entrance, a 5th bedroom, and an upgraded full bath. The entertaining opportunities dont end with the lower level, the backyard is its own private oasis. A fenced in, 20 x 40 36,000-gallon pool awaits you in the backyard. The pool is perfect for everyone as it has a large and relaxing wading area along with a deep end that is fitted with a diving board. The backyard also has a large covered patio with sun shades for hot summer days. Other features include: a new water heater, an in-ground irrigation system, and a newly replaced pool liner. Dont miss this fantastic opportunity, schedule a showing today!
Location
State PA
County Lancaster
Area Manheim Twp (10539)
Zoning RESIDENTIAL
Rooms
Other Rooms Living Room, Dining Room, Primary Bedroom, Bedroom 2, Bedroom 3, Bedroom 4, Bedroom 5, Kitchen, Foyer, Breakfast Room, Great Room, Laundry, Office, Recreation Room, Media Room, Primary Bathroom, Full Bath, Half Bath
Basement Full, Fully Finished, Outside Entrance, Sump Pump, Walkout Stairs
Interior
Interior Features Breakfast Area, Built-Ins, Carpet, Ceiling Fan(s), Chair Railings, Crown Moldings, Dining Area, Family Room Off Kitchen, Floor Plan - Open, Formal/Separate Dining Room, Kitchen - Island, Pantry, Primary Bath(s), Recessed Lighting, Stall Shower, Wainscotting, Upgraded Countertops, Tub Shower, Walk-in Closet(s), Wood Floors
Hot Water Natural Gas
Heating Forced Air
Cooling Central A/C
Flooring Carpet, Hardwood, Ceramic Tile, Vinyl
Fireplaces Number 1
Fireplaces Type Gas/Propane, Mantel(s), Stone
Equipment Dishwasher, Disposal, Dryer, Range Hood, Washer, Water Heater, Oven/Range - Electric, Exhaust Fan
Fireplace Y
Appliance Dishwasher, Disposal, Dryer, Range Hood, Washer, Water Heater, Oven/Range - Electric, Exhaust Fan
Heat Source Natural Gas
Laundry Upper Floor
Exterior
Exterior Feature Patio(s), Porch(es)
Garage Garage Door Opener, Built In, Inside Access, Additional Storage Area
Garage Spaces 2.0
Fence Rear
Pool Fenced, In Ground, Saltwater
Waterfront N
Water Access N
Roof Type Composite,Shingle
Street Surface Black Top,Paved
Accessibility Other
Porch Patio(s), Porch(es)
Road Frontage Boro/Township
Parking Type Attached Garage, Driveway
Attached Garage 2
Total Parking Spaces 2
Garage Y
Building
Lot Description Level, Landscaping, Front Yard, Rear Yard
Story 2
Sewer Public Sewer
Water Public
Architectural Style Contemporary
Level or Stories 2
Additional Building Above Grade, Below Grade
Structure Type 2 Story Ceilings,High,Tray Ceilings
New Construction N
Schools
Elementary Schools Neff
Middle Schools Manheim Township
High Schools Manheim Township
School District Manheim Township
Others
Senior Community No
Tax ID 390-08799-0-0000
Ownership Fee Simple
SqFt Source Assessor
Security Features Smoke Detector
Acceptable Financing Cash, Conventional
Listing Terms Cash, Conventional
Financing Cash,Conventional
Special Listing Condition Standard
Read Less Info
Want to know what your home might be worth? Contact us for a FREE valuation!

Our team is ready to help you sell your home for the highest possible price ASAP

Bought with Jamie S Clinton • Keller Williams Elite

“Molly's job is to find and attract mastery-based agents to the office, protect the culture, and make sure everyone is happy! ”






