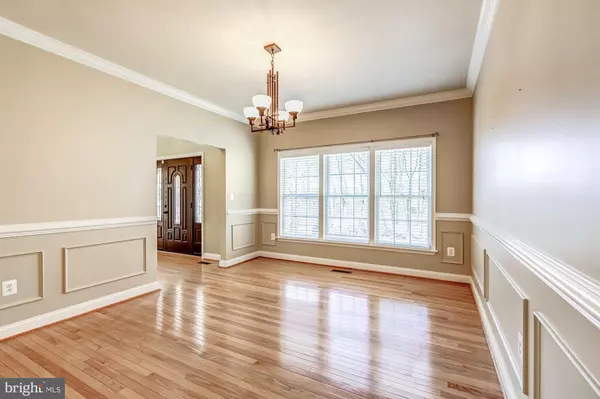$695,000
$730,000
4.8%For more information regarding the value of a property, please contact us for a free consultation.
4 Beds
5 Baths
4,696 SqFt
SOLD DATE : 05/28/2020
Key Details
Sold Price $695,000
Property Type Single Family Home
Sub Type Detached
Listing Status Sold
Purchase Type For Sale
Square Footage 4,696 sqft
Price per Sqft $147
Subdivision Hamlets Of Blue Ridge
MLS Listing ID VALO405134
Sold Date 05/28/20
Style Colonial
Bedrooms 4
Full Baths 4
Half Baths 1
HOA Y/N N
Abv Grd Liv Area 3,121
Originating Board BRIGHT
Year Built 2005
Annual Tax Amount $7,002
Tax Year 2020
Lot Size 3.020 Acres
Acres 3.02
Property Description
**View Virtual Tour - http://tour.homevisit.com/mls/290024 (Copy & Paste Link)**Who wouldn't want to move to the country with over 3 private acres and winter panoramic views, overlooking the Blue Ridge Mountains...This pristine 4 Bedroom, 4 1/2 Bath custom built home with 3 fully finished levels and over 4600 square feet is full of wonderful little surprises throughout. An open floor plan, with a main level master suite and a newly renovated, luxurious spa bathroom are a wonderful treat at the end of a stressful day. Modern conveniences such as a whole-house generator, a fully-owned 1000 gallon propane tank, and drum roll please...high speed internet (by Comcast) make this home unique. Play professional Chef in the spacious kitchen, which boasts stainless steel appliances, granite countertops and double wall ovens. Serene moments can be enjoyed on the peaceful solarium or quiet screened-in porch, both perfect spots to read a book or unwind with a glass of wine from one of the many nearby vineyards. The lower level is an entertainer's dream, featuring a wet bar, gracious recreation area ideal for play, exercise, movie-watching, or all of the above, and a full bathroom. Attention musicians, singers and voice-over talent: there is even a soundproof music room to let your creative juices flow without interruption. Enjoy the outdoors? There is plentiful space for BBQs, corn hole tournaments, family Olympics and backyard campouts. THIS is the home you have been dreaming about.
Location
State VA
County Loudoun
Zoning 01
Rooms
Other Rooms Living Room, Primary Bedroom, Bedroom 2, Bedroom 3, Bedroom 4, Kitchen, Family Room, Other, Office, Recreation Room, Bathroom 2, Bathroom 3, Conservatory Room, Primary Bathroom, Screened Porch
Basement Full
Main Level Bedrooms 1
Interior
Interior Features Floor Plan - Open, Breakfast Area, Ceiling Fan(s), Chair Railings, Crown Moldings, Dining Area, Entry Level Bedroom, Kitchen - Gourmet, Kitchen - Island, Primary Bath(s), Wet/Dry Bar, Window Treatments, Walk-in Closet(s), Wainscotting, Upgraded Countertops, Wood Floors
Heating Forced Air, Heat Pump(s)
Cooling Central A/C
Fireplaces Number 1
Fireplaces Type Fireplace - Glass Doors, Gas/Propane
Equipment Cooktop, Dishwasher, Disposal, Oven - Wall, Refrigerator
Fireplace Y
Window Features Energy Efficient,Double Pane
Appliance Cooktop, Dishwasher, Disposal, Oven - Wall, Refrigerator
Heat Source Propane - Owned, Electric
Exterior
Exterior Feature Deck(s), Screened, Porch(es)
Parking Features Garage - Side Entry, Garage Door Opener, Inside Access
Garage Spaces 2.0
Water Access N
View Trees/Woods, Mountain
Accessibility None
Porch Deck(s), Screened, Porch(es)
Attached Garage 2
Total Parking Spaces 2
Garage Y
Building
Story 2
Sewer Septic < # of BR
Water Well
Architectural Style Colonial
Level or Stories 2
Additional Building Above Grade, Below Grade
New Construction N
Schools
Elementary Schools Round Hill
Middle Schools Harmony
High Schools Woodgrove
School District Loudoun County Public Schools
Others
Senior Community No
Tax ID 609378282000
Ownership Fee Simple
SqFt Source Estimated
Special Listing Condition Standard
Read Less Info
Want to know what your home might be worth? Contact us for a FREE valuation!

Our team is ready to help you sell your home for the highest possible price ASAP

Bought with Marci Huber • RE/MAX Distinctive Real Estate, Inc.
“Molly's job is to find and attract mastery-based agents to the office, protect the culture, and make sure everyone is happy! ”






