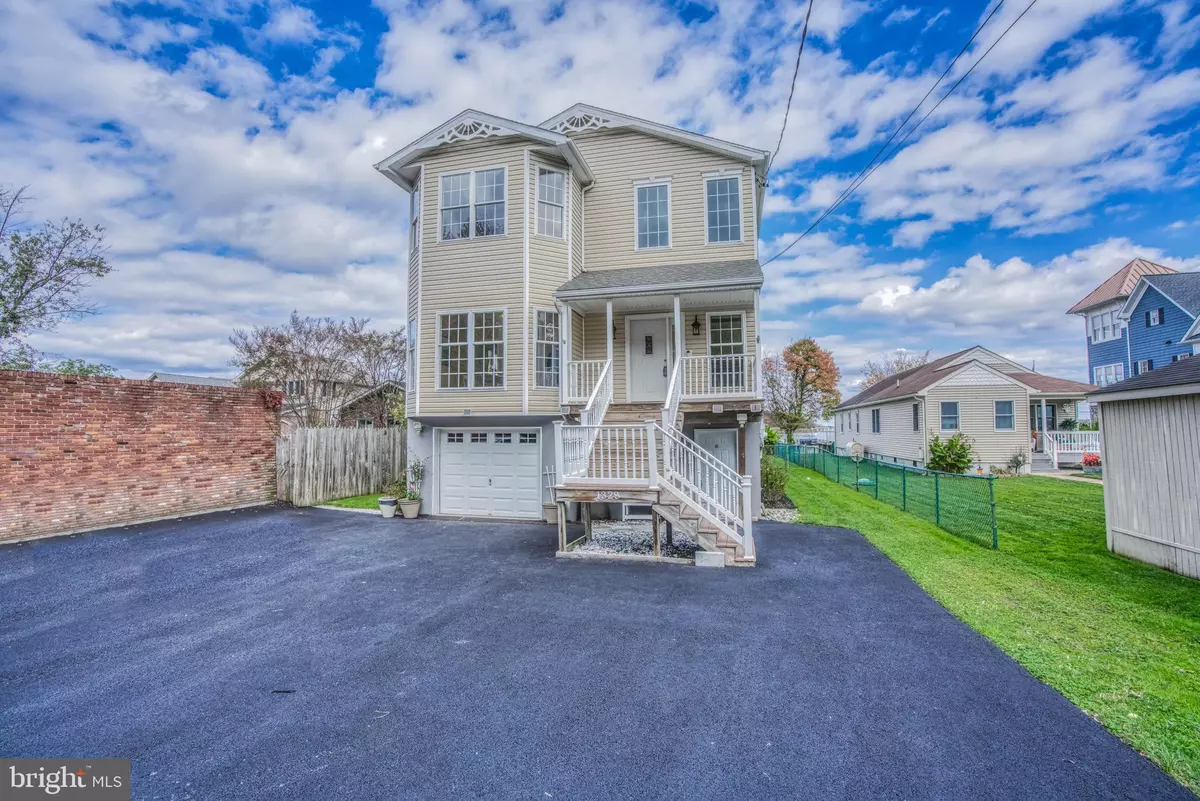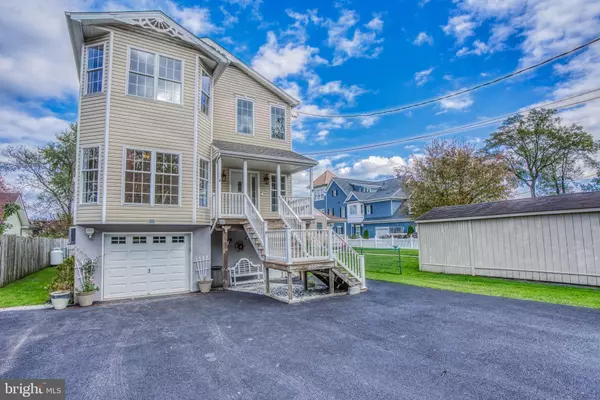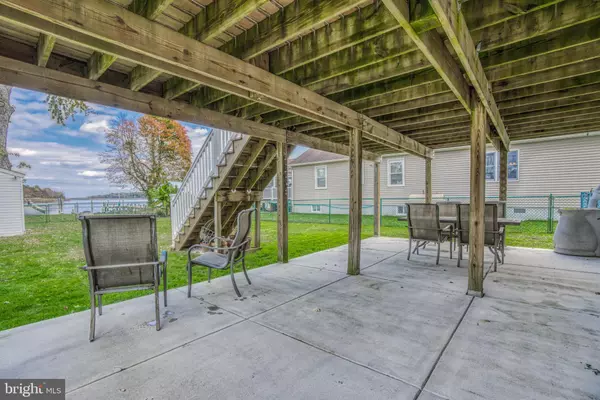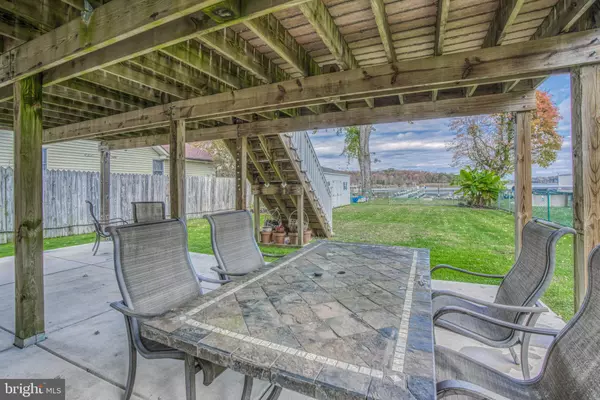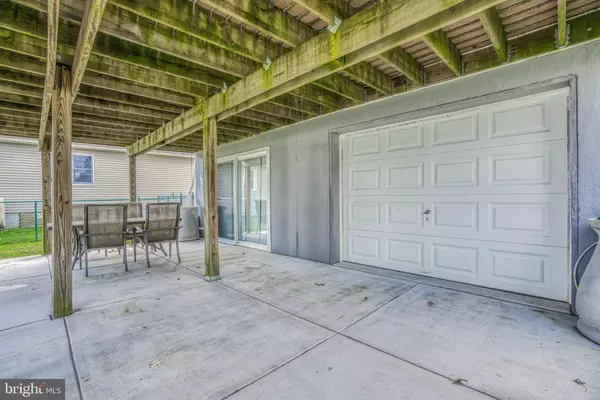$751,000
$749,999
0.1%For more information regarding the value of a property, please contact us for a free consultation.
5 Beds
4 Baths
3,034 SqFt
SOLD DATE : 12/09/2020
Key Details
Sold Price $751,000
Property Type Single Family Home
Sub Type Detached
Listing Status Sold
Purchase Type For Sale
Square Footage 3,034 sqft
Price per Sqft $247
Subdivision Bowleys Quarters
MLS Listing ID MDBC511246
Sold Date 12/09/20
Style Other
Bedrooms 5
Full Baths 3
Half Baths 1
HOA Y/N N
Abv Grd Liv Area 3,034
Originating Board BRIGHT
Year Built 2004
Annual Tax Amount $60
Tax Year 2020
Lot Size 0.257 Acres
Acres 0.26
Lot Dimensions 1.00 x
Property Description
You won't want to miss the spectacular water views from this gem of a WATER FRONT home! Located on Seneca Creek (Goose Harbor) you will enjoy quick access to the bay. Dock your boat at this 143 ft pier that features 4 slips, electric, 10x12 deck and a 10,000 lb boat lift. With water views from the living room, kitchen, family room, dining room and upper level master suite, the layout of this open-concept home is perfect for entertaining. The more than 3,000 square feet of living area features two master suites with one on the main level. The kitchen was just remodeled this year with granite counter tops, stainless steel appliances and more! There are two large pantries just adjacent to the kitchen as well as a powder room on the main level. The upper level features 4 more bedrooms and 2 full baths as well as hook ups for laundry room. The master suite is magnificent with its water view, fireplace, private deck, his and her closets, sliding doors and luxurious bath. HVAC is dual zoned. Lot is flat and partially fenced . Be on vacation year round. This is the one you've been waiting for!!!!!
Location
State MD
County Baltimore
Zoning ?
Rooms
Basement Other, Connecting Stairway, Daylight, Full, Front Entrance, Full, Garage Access, Outside Entrance, Sump Pump
Main Level Bedrooms 1
Interior
Interior Features Attic, Ceiling Fan(s), Dining Area, Family Room Off Kitchen, Formal/Separate Dining Room, Floor Plan - Open, Kitchen - Island, Pantry, Walk-in Closet(s), Wood Floors
Hot Water Electric
Heating Forced Air
Cooling Central A/C, Ceiling Fan(s)
Fireplaces Number 2
Equipment Built-In Microwave, Dishwasher, Disposal, Refrigerator, Stove
Fireplace Y
Appliance Built-In Microwave, Dishwasher, Disposal, Refrigerator, Stove
Heat Source Electric, Oil
Laundry Hookup, Upper Floor
Exterior
Parking Features Garage - Rear Entry, Basement Garage, Garage Door Opener, Inside Access, Oversized
Garage Spaces 2.0
Waterfront Description Private Dock Site
Water Access Y
Water Access Desc Boat - Powered,Canoe/Kayak,Fishing Allowed,Private Access,Sail
Accessibility None
Attached Garage 2
Total Parking Spaces 2
Garage Y
Building
Story 3
Sewer Public Sewer, Grinder Pump
Water Public
Architectural Style Other
Level or Stories 3
Additional Building Above Grade, Below Grade
New Construction N
Schools
School District Baltimore County Public Schools
Others
Senior Community No
Tax ID 04151507581820
Ownership Fee Simple
SqFt Source Assessor
Acceptable Financing Cash, Conventional, FHA, VA
Listing Terms Cash, Conventional, FHA, VA
Financing Cash,Conventional,FHA,VA
Special Listing Condition Standard
Read Less Info
Want to know what your home might be worth? Contact us for a FREE valuation!

Our team is ready to help you sell your home for the highest possible price ASAP

Bought with Monica M. Richardson • Cummings & Co. Realtors
“Molly's job is to find and attract mastery-based agents to the office, protect the culture, and make sure everyone is happy! ”

