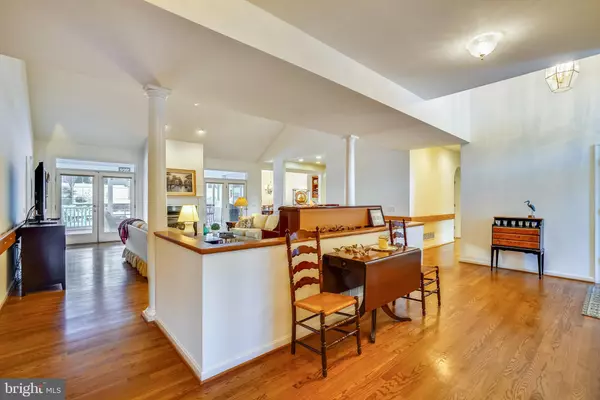$870,000
$859,900
1.2%For more information regarding the value of a property, please contact us for a free consultation.
5 Beds
5 Baths
3,745 SqFt
SOLD DATE : 01/25/2021
Key Details
Sold Price $870,000
Property Type Single Family Home
Sub Type Detached
Listing Status Sold
Purchase Type For Sale
Square Footage 3,745 sqft
Price per Sqft $232
Subdivision Woodfords Grant
MLS Listing ID MDHW288522
Sold Date 01/25/21
Style Transitional
Bedrooms 5
Full Baths 5
HOA Fees $50/ann
HOA Y/N Y
Abv Grd Liv Area 3,745
Originating Board BRIGHT
Year Built 2000
Annual Tax Amount $411
Tax Year 2020
Lot Size 1.150 Acres
Acres 1.15
Property Description
A phenomenal opportunity! Custom built by Trinity homes with great attention to detail and an abundance of upgrades and enhancements that are evident throughout. For those in need of mobility, look no further- the entire home is designed for wheelchair mobility/accessible living. Handicapped accessible lift from the garage into the home, kitchen modifications including cabinets with pullouts and countertops adjusted for wheelchair accessibility, 36" wide doorways and hallways, built-in night lights in each bathroom and bedroom, roll-in master shower, and more. An upper level bedroom offers a great opportunity for live-in help or Au pair suite. If you do not need the mobility features you can enjoy the open concept floor plan and one level living. Beautiful hardwood floors, gourmet kitchen with a Viking cooktop and stainless steel appliances, large open great room with a gas fireplace , fabulous screened porch overlooking a beautifully landscaped yard and in ground pool. The first floor office is the ideal set up for an in-home office with a separate front entry. Anderson windows. New architectural roof 3/2019. Owner has already purchased necessary pool supplies for the 2021 season which will convey with the home. If all of this is not enough then add in the Green/Energy savings features with 114 solar panels that provide solar renewal energy credits providing the homeowner $3161.00 in 2020! A 4 zone Geothermal system. Full house generator with a service contract paid thru 2021. This is truly an extraordinary home that you do not want to miss!
Location
State MD
County Howard
Zoning RCDEO
Rooms
Other Rooms Primary Bedroom, Bedroom 2, Bedroom 3, Bedroom 4, Bedroom 5, Kitchen, Breakfast Room, Great Room
Basement Full, Garage Access, Sump Pump, Unfinished, Outside Entrance
Main Level Bedrooms 4
Interior
Interior Features Built-Ins, Ceiling Fan(s), Chair Railings, Crown Moldings, Entry Level Bedroom, Family Room Off Kitchen, Floor Plan - Open, Kitchen - Gourmet, Kitchen - Table Space, Recessed Lighting, Walk-in Closet(s), Wood Floors
Hot Water Electric
Heating Zoned, Solar - Active, Solar On Grid
Cooling Central A/C, Ceiling Fan(s), Zoned, Geothermal
Flooring Hardwood
Fireplaces Number 1
Fireplaces Type Gas/Propane, Mantel(s)
Equipment Built-In Microwave, Dishwasher, Disposal, Dryer, Exhaust Fan, Icemaker, Humidifier, Oven - Wall, Oven/Range - Gas, Range Hood, Refrigerator, Stainless Steel Appliances, Washer
Fireplace Y
Window Features Double Pane,Palladian,Screens
Appliance Built-In Microwave, Dishwasher, Disposal, Dryer, Exhaust Fan, Icemaker, Humidifier, Oven - Wall, Oven/Range - Gas, Range Hood, Refrigerator, Stainless Steel Appliances, Washer
Heat Source Geo-thermal, Solar
Laundry Main Floor
Exterior
Exterior Feature Screened, Porch(es)
Parking Features Garage - Side Entry, Garage Door Opener
Garage Spaces 3.0
Fence Privacy, Rear
Pool Gunite, In Ground, Heated
Water Access N
View Garden/Lawn
Roof Type Asphalt,Architectural Shingle
Accessibility 36\"+ wide Halls, 32\"+ wide Doors, Accessible Switches/Outlets, Chairlift, Grab Bars Mod, Kitchen Mod, Level Entry - Main, Mobility Improvements, No Stairs, Ramp - Main Level, Roll-in Shower, Vehicle Transfer Area, Wheelchair Height Shelves, Wheelchair Mod
Porch Screened, Porch(es)
Road Frontage City/County
Attached Garage 3
Total Parking Spaces 3
Garage Y
Building
Lot Description Landscaping, Level
Story 2.5
Sewer Septic = # of BR
Water Public
Architectural Style Transitional
Level or Stories 2.5
Additional Building Above Grade, Below Grade
Structure Type 9'+ Ceilings,Vaulted Ceilings
New Construction N
Schools
Elementary Schools West Friendship
Middle Schools Mount View
High Schools Marriotts Ridge
School District Howard County Public School System
Others
Senior Community No
Tax ID 1403331652
Ownership Fee Simple
SqFt Source Assessor
Security Features Electric Alarm
Special Listing Condition Standard
Read Less Info
Want to know what your home might be worth? Contact us for a FREE valuation!

Our team is ready to help you sell your home for the highest possible price ASAP

Bought with Hyun C Kim • Realty 1 Maryland, LLC
“Molly's job is to find and attract mastery-based agents to the office, protect the culture, and make sure everyone is happy! ”






