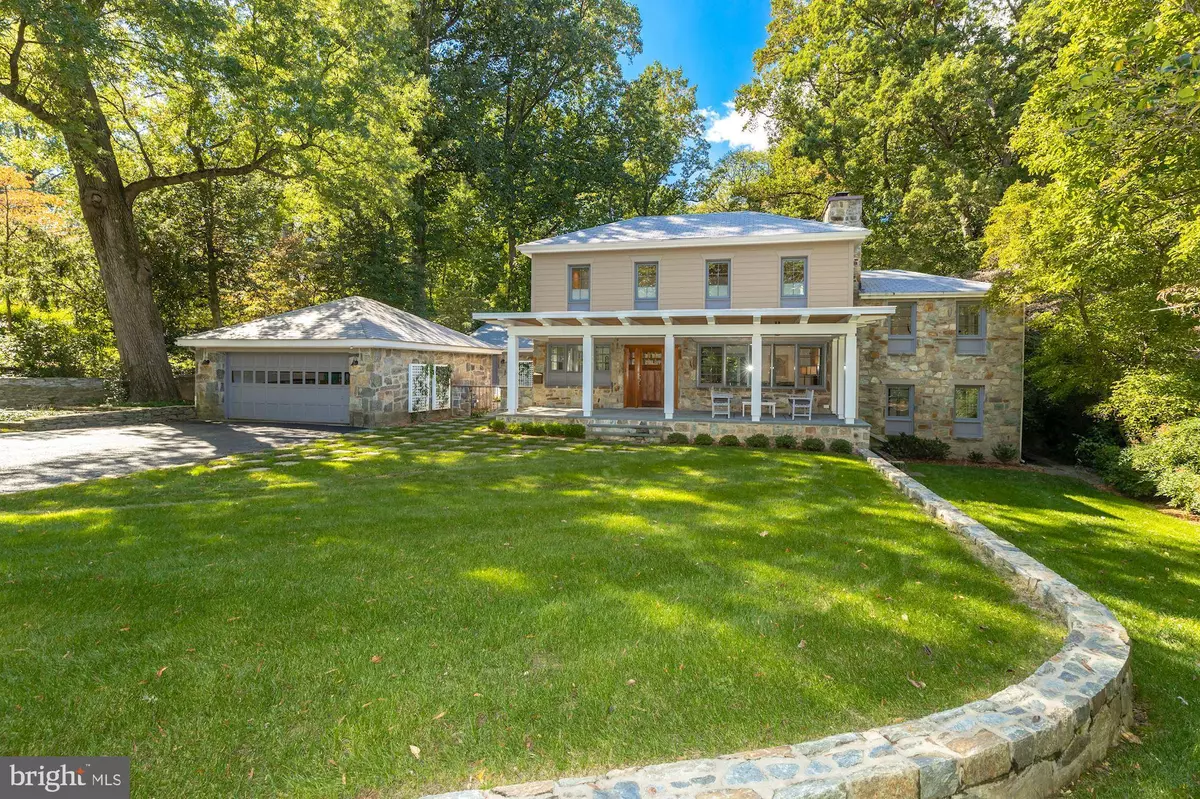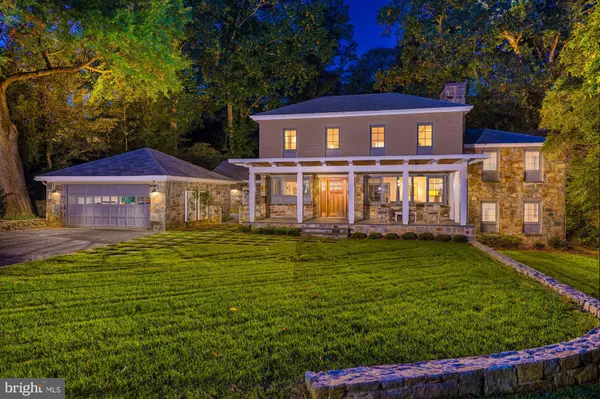$2,070,000
$2,200,000
5.9%For more information regarding the value of a property, please contact us for a free consultation.
7 Beds
8 Baths
5,450 SqFt
SOLD DATE : 03/31/2021
Key Details
Sold Price $2,070,000
Property Type Single Family Home
Sub Type Detached
Listing Status Sold
Purchase Type For Sale
Square Footage 5,450 sqft
Price per Sqft $379
Subdivision Riverwood
MLS Listing ID VAAR173494
Sold Date 03/31/21
Style Transitional
Bedrooms 7
Full Baths 7
Half Baths 1
HOA Y/N N
Abv Grd Liv Area 4,750
Originating Board BRIGHT
Year Built 1950
Annual Tax Amount $16,026
Tax Year 2020
Lot Size 0.573 Acres
Acres 0.57
Property Description
One light to DC! Featuring a quiet cul-de-sac location and beautiful park-like setting on over half of an acre, this thoughtfully renovated and expanded home offers a light-filled and versatile floor plan that includes two main level home offices. The living room provides a gas fireplace and leads to the library and striking dining room with a gas fireplace and floor-to-ceiling windows overlooking the verdant backyard. The gourmet kitchen, featuring two-story ceilings, a large island, granite counters and high-end appliances, opens to the family room that provides access to the backyard patio. The two main level offices, one with an en suite bath, are ideal for working from home and virtual learning. Upstairs, there is an elegant owner's suite with an expansive dressing room with an island and an en suite bath with dual vanities, a seamless glass shower, a freestanding tub and lots of closet space. Five additional en suite bedrooms and a recreation room complete this one-of-a-kind offering. The fully-fenced backyard features beautiful and expansive upper and lower patios with stone pavers, a manicured lawn with plenty of room for a pool and mature evergreens that provide year-round privacy.
Location
State VA
County Arlington
Zoning R-20
Rooms
Other Rooms Living Room, Dining Room, Primary Bedroom, Bedroom 2, Bedroom 3, Bedroom 4, Bedroom 5, Kitchen, Family Room, Library, Foyer, Laundry, Other, Office, Recreation Room, Utility Room, Primary Bathroom, Full Bath, Additional Bedroom
Basement Other
Main Level Bedrooms 3
Interior
Interior Features Ceiling Fan(s), Entry Level Bedroom, Family Room Off Kitchen, Floor Plan - Traditional, Formal/Separate Dining Room, Kitchen - Gourmet, Kitchen - Island, Primary Bath(s), Soaking Tub, Upgraded Countertops, Walk-in Closet(s), Window Treatments, Wood Floors
Hot Water Natural Gas, 60+ Gallon Tank
Heating Forced Air, Heat Pump(s)
Cooling Central A/C
Flooring Hardwood
Fireplaces Number 3
Fireplaces Type Gas/Propane
Equipment Built-In Microwave, Cooktop, Dishwasher, Disposal, Dryer, Exhaust Fan, Extra Refrigerator/Freezer, Oven - Single, Refrigerator, Stainless Steel Appliances, Washer, Water Heater
Fireplace Y
Appliance Built-In Microwave, Cooktop, Dishwasher, Disposal, Dryer, Exhaust Fan, Extra Refrigerator/Freezer, Oven - Single, Refrigerator, Stainless Steel Appliances, Washer, Water Heater
Heat Source Natural Gas, Electric
Laundry Main Floor
Exterior
Exterior Feature Patio(s), Porch(es)
Garage Garage - Front Entry, Garage Door Opener
Garage Spaces 12.0
Fence Wood
Waterfront N
Water Access N
Roof Type Other
Accessibility None
Porch Patio(s), Porch(es)
Total Parking Spaces 12
Garage Y
Building
Lot Description Cul-de-sac, No Thru Street, Private
Story 3
Sewer Public Sewer
Water Public
Architectural Style Transitional
Level or Stories 3
Additional Building Above Grade, Below Grade
Structure Type 2 Story Ceilings,Tray Ceilings
New Construction N
Schools
Elementary Schools Taylor
Middle Schools Dorothy Hamm
High Schools Yorktown
School District Arlington County Public Schools
Others
Senior Community No
Tax ID 04-011-058
Ownership Fee Simple
SqFt Source Assessor
Security Features Security System
Horse Property N
Special Listing Condition Standard
Read Less Info
Want to know what your home might be worth? Contact us for a FREE valuation!

Our team is ready to help you sell your home for the highest possible price ASAP

Bought with Patricia E Stack • Weichert, REALTORS

“Molly's job is to find and attract mastery-based agents to the office, protect the culture, and make sure everyone is happy! ”






