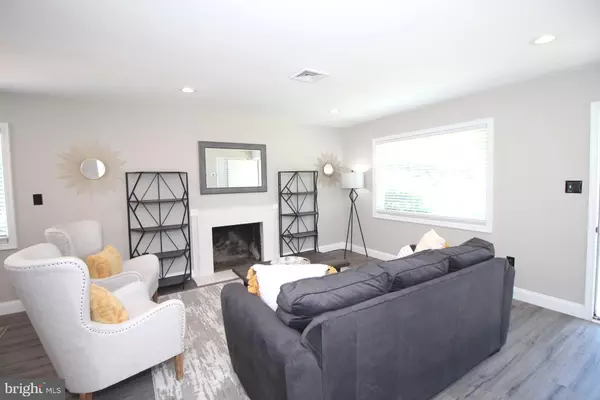$590,000
$575,000
2.6%For more information regarding the value of a property, please contact us for a free consultation.
3 Beds
2 Baths
1,170 SqFt
SOLD DATE : 07/25/2022
Key Details
Sold Price $590,000
Property Type Single Family Home
Sub Type Detached
Listing Status Sold
Purchase Type For Sale
Square Footage 1,170 sqft
Price per Sqft $504
Subdivision Parklawn
MLS Listing ID VAFX2073212
Sold Date 07/25/22
Style Ranch/Rambler
Bedrooms 3
Full Baths 1
Half Baths 1
HOA Y/N N
Abv Grd Liv Area 1,170
Originating Board BRIGHT
Year Built 1955
Annual Tax Amount $5,844
Tax Year 2021
Lot Size 10,690 Sqft
Acres 0.25
Property Description
A must see FULLY RENOVATED crown jewel located within the sought-after community of Parklawn in Alexandria! The 3 bedroom, 1.5 bath with a detached oversized garage is sure to excite your senses! Upon entering, you will be greeted by brand new luxury vinyl flooring, flowing from the open family room with wood burning fireplace with quartz surround, to the dining area and FULLY renovated kitchen. This home includes...new HVAC, new roof, new windows throughout, new window molding and door frame molding, new "wide" baseboard molding, new six panel doors, hinges and door handles. Completely renovated kitchen with Quartz countertops, new appliances, new stackable washer and dryer, a pantry and lots of cabinet space. Both bathrooms have been completely renovated. The bathroom renovation consist of new vanities (48 inch and a 30 inch), new light fixtures, new toilets, new tub, new mirrors, and brand new flooring. The entire home freshly painted throughout. Recently added recess lights in the family room, dining room, kitchen and hallway. The bedrooms have new carpet along with new ceiling fans.
Location
State VA
County Fairfax
Zoning 130
Rooms
Main Level Bedrooms 3
Interior
Interior Features Attic, Carpet, Combination Dining/Living, Dining Area, Flat, Floor Plan - Traditional, Pantry, Recessed Lighting, Tub Shower, Upgraded Countertops
Hot Water Natural Gas
Heating Forced Air
Cooling Central A/C
Flooring Ceramic Tile, Luxury Vinyl Plank, Carpet
Fireplaces Number 1
Fireplaces Type Wood
Equipment Built-In Microwave, Dishwasher, Disposal, Oven/Range - Electric, Refrigerator, Stove, Washer/Dryer Stacked, Water Heater
Furnishings No
Fireplace Y
Window Features Double Pane,Replacement,Vinyl Clad,Energy Efficient
Appliance Built-In Microwave, Dishwasher, Disposal, Oven/Range - Electric, Refrigerator, Stove, Washer/Dryer Stacked, Water Heater
Heat Source Natural Gas
Exterior
Exterior Feature Patio(s)
Parking Features Additional Storage Area, Garage - Rear Entry, Oversized
Garage Spaces 8.0
Fence Chain Link, Wood
Water Access N
Roof Type Asphalt
Accessibility 32\"+ wide Doors
Porch Patio(s)
Total Parking Spaces 8
Garage Y
Building
Lot Description Front Yard, Landscaping, Rear Yard, SideYard(s)
Story 1
Foundation Slab
Sewer Public Septic
Water Public
Architectural Style Ranch/Rambler
Level or Stories 1
Additional Building Above Grade, Below Grade
New Construction N
Schools
School District Fairfax County Public Schools
Others
Senior Community No
Tax ID 0613 07L 0021
Ownership Fee Simple
SqFt Source Assessor
Horse Property N
Special Listing Condition Standard
Read Less Info
Want to know what your home might be worth? Contact us for a FREE valuation!

Our team is ready to help you sell your home for the highest possible price ASAP

Bought with Siu L Cheung • Global One
“Molly's job is to find and attract mastery-based agents to the office, protect the culture, and make sure everyone is happy! ”






