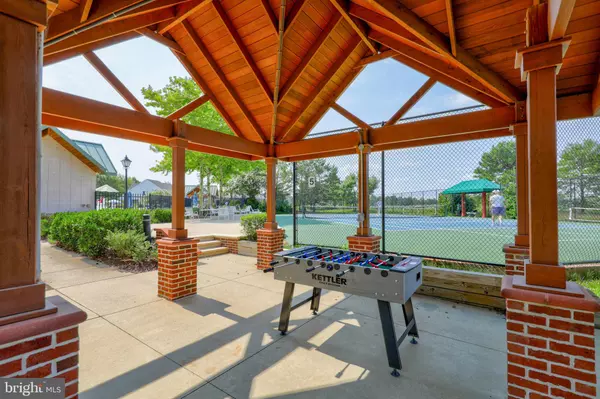$799,000
$799,000
For more information regarding the value of a property, please contact us for a free consultation.
6 Beds
4 Baths
3,550 SqFt
SOLD DATE : 08/15/2022
Key Details
Sold Price $799,000
Property Type Single Family Home
Sub Type Detached
Listing Status Sold
Purchase Type For Sale
Square Footage 3,550 sqft
Price per Sqft $225
Subdivision Bear Trap
MLS Listing ID DESU2023736
Sold Date 08/15/22
Style Coastal,Colonial
Bedrooms 6
Full Baths 3
Half Baths 1
HOA Fees $237/mo
HOA Y/N Y
Abv Grd Liv Area 3,550
Originating Board BRIGHT
Year Built 2002
Annual Tax Amount $3,926
Tax Year 2021
Lot Size 7,841 Sqft
Acres 0.18
Lot Dimensions 58.00 x 131.00
Property Description
Rare and Unique this sought after location with second floor architectural addition. Gorgeous golf course and water views. Can be a 7 bedroom or 6 bedroom and den home. Ideal investment property, second home, or personal year round enjoyment with this sought after golf location close to all that Bear Trap offers. Indoor pool, outdoor pool, sauna, whirlpool, tennis, pickle ball, basketball, playgrounds, fitness, shuttle to the Beach, on site restaurant and memberships available to Bear Traps award winning 27 holes of Championship golf. Screen porch and sundeck on the rear with panoramic sunrise views over the golf course. First floor ensuite also golf frontage with soaking tub , tile shower and double vanities. Open great room, dining and eat-in kitchen with island bar, granite counters and stainless appliances, Upstairs has 2 - 3 bedrooms and full bath custom built above the garage with attic access that can be finished for another bonus room/media room etc.. 2 bedroom share a Jack and Jill Bath and a another bedroom currently being used as an office. Don't miss out on this incredible opportunity to begin your beach memories today!
Location
State DE
County Sussex
Area Baltimore Hundred (31001)
Zoning TN
Rooms
Main Level Bedrooms 6
Interior
Interior Features Combination Kitchen/Dining, Combination Kitchen/Living, Crown Moldings, Entry Level Bedroom, Floor Plan - Open, Kitchen - Island, Soaking Tub, Upgraded Countertops, Window Treatments, Wood Floors
Hot Water Electric
Heating Forced Air, Heat Pump(s)
Cooling Central A/C
Flooring Hardwood
Fireplaces Number 1
Equipment Built-In Microwave, Dishwasher, Disposal, Dryer, Oven/Range - Electric, Stainless Steel Appliances, Washer, Water Heater
Furnishings Partially
Window Features ENERGY STAR Qualified
Appliance Built-In Microwave, Dishwasher, Disposal, Dryer, Oven/Range - Electric, Stainless Steel Appliances, Washer, Water Heater
Heat Source Propane - Metered, Electric
Exterior
Exterior Feature Deck(s), Porch(es), Screened
Garage Garage - Front Entry
Garage Spaces 4.0
Amenities Available Basketball Courts, Club House, Fitness Center, Golf Course Membership Available, Jog/Walk Path, Hot tub, Pool - Indoor, Pool - Outdoor, Sauna, Tennis Courts, Tot Lots/Playground
Waterfront N
Water Access N
View Golf Course
Roof Type Architectural Shingle
Accessibility None
Porch Deck(s), Porch(es), Screened
Parking Type Attached Garage, Driveway
Attached Garage 2
Total Parking Spaces 4
Garage Y
Building
Story 2
Foundation Crawl Space
Sewer Public Sewer
Water Public
Architectural Style Coastal, Colonial
Level or Stories 2
Additional Building Above Grade, Below Grade
New Construction N
Schools
School District Indian River
Others
HOA Fee Include Cable TV,Health Club,High Speed Internet,Pool(s),Recreation Facility,Reserve Funds,Sauna,Trash
Senior Community No
Tax ID 134-16.00-1385.00
Ownership Fee Simple
SqFt Source Assessor
Special Listing Condition Standard
Read Less Info
Want to know what your home might be worth? Contact us for a FREE valuation!

Our team is ready to help you sell your home for the highest possible price ASAP

Bought with Kelley J Johnson • Redfin Corporation

“Molly's job is to find and attract mastery-based agents to the office, protect the culture, and make sure everyone is happy! ”






