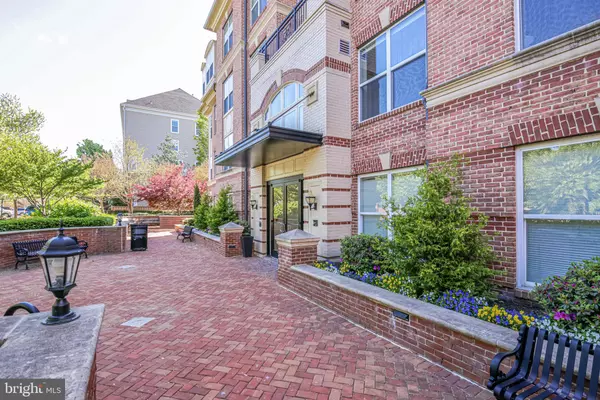$775,000
$775,000
For more information regarding the value of a property, please contact us for a free consultation.
2 Beds
2 Baths
1,453 SqFt
SOLD DATE : 07/18/2022
Key Details
Sold Price $775,000
Property Type Condo
Sub Type Condo/Co-op
Listing Status Sold
Purchase Type For Sale
Square Footage 1,453 sqft
Price per Sqft $533
Subdivision Duke Condominium
MLS Listing ID VAAX2014328
Sold Date 07/18/22
Style Traditional
Bedrooms 2
Full Baths 2
Condo Fees $599/mo
HOA Y/N N
Abv Grd Liv Area 1,453
Originating Board BRIGHT
Year Built 2010
Annual Tax Amount $8,356
Tax Year 2022
Property Description
Two bedroom, two full bath luxury condo at The Duke Condominiums! Freshly painted throughout, this unit features an open and airy floor plan with tons of natural light. Plantation shutters, wainscoting, crown molding and beautiful ceiling detail in every room. The kitchen offers stainless steel appliance and updated backsplash. Cozy up with a book and a cup of tea in the sunroom. Stunning chandeliers in the dining room and main entryway. Primary bedroom with large walk-in closet and private bath featuring separate shower and soaking tub. Second bathroom recently updated. Washer/Dryer in unit. Two parking spaces and storage unit included. Prime location - walk to Whole Foods, King Street Metro, and King Street shops and restaurants. Commuting is a breeze, Route 1, I-495 and Rt 7 all at your fingertips!
Location
State VA
County Alexandria City
Zoning OC
Rooms
Other Rooms Living Room, Dining Room, Primary Bedroom, Sitting Room, Bedroom 2, Kitchen, Foyer, Laundry, Utility Room, Bathroom 2, Primary Bathroom
Main Level Bedrooms 2
Interior
Interior Features Dining Area, Primary Bath(s), Stall Shower, Walk-in Closet(s), Crown Moldings, Entry Level Bedroom, Floor Plan - Open, Combination Dining/Living, Soaking Tub, Wainscotting
Hot Water Electric
Heating Forced Air
Cooling Central A/C
Flooring Engineered Wood, Ceramic Tile
Fireplaces Number 1
Fireplaces Type Mantel(s)
Equipment Disposal, Dryer, Washer, Water Heater, Stainless Steel Appliances, Refrigerator, Built-In Microwave, Dishwasher, Exhaust Fan, Icemaker, Oven/Range - Gas, Washer/Dryer Stacked
Fireplace Y
Appliance Disposal, Dryer, Washer, Water Heater, Stainless Steel Appliances, Refrigerator, Built-In Microwave, Dishwasher, Exhaust Fan, Icemaker, Oven/Range - Gas, Washer/Dryer Stacked
Heat Source Electric
Laundry Dryer In Unit, Washer In Unit
Exterior
Parking Features Basement Garage, Garage Door Opener, Additional Storage Area, Covered Parking, Inside Access
Garage Spaces 2.0
Parking On Site 2
Amenities Available Elevator, Exercise Room, Extra Storage, Reserved/Assigned Parking, Other
Water Access N
Accessibility Level Entry - Main
Total Parking Spaces 2
Garage Y
Building
Story 1
Unit Features Garden 1 - 4 Floors
Sewer Public Sewer
Water Public
Architectural Style Traditional
Level or Stories 1
Additional Building Above Grade, Below Grade
Structure Type Tray Ceilings
New Construction N
Schools
Elementary Schools Lyles-Crouch
Middle Schools George Washington
High Schools Alexandria City
School District Alexandria City Public Schools
Others
Pets Allowed Y
HOA Fee Include Common Area Maintenance,Ext Bldg Maint,Insurance,Lawn Maintenance,Management,Parking Fee,Reserve Funds,Security Gate,Snow Removal,Trash
Senior Community No
Tax ID 60019510
Ownership Condominium
Security Features Fire Detection System,Main Entrance Lock,Security Gate,Sprinkler System - Indoor
Acceptable Financing Cash, Conventional, VA
Listing Terms Cash, Conventional, VA
Financing Cash,Conventional,VA
Special Listing Condition Standard
Pets Allowed Cats OK, Dogs OK
Read Less Info
Want to know what your home might be worth? Contact us for a FREE valuation!

Our team is ready to help you sell your home for the highest possible price ASAP

Bought with Lisa W Groover • McEnearney Associates, Inc.
“Molly's job is to find and attract mastery-based agents to the office, protect the culture, and make sure everyone is happy! ”






