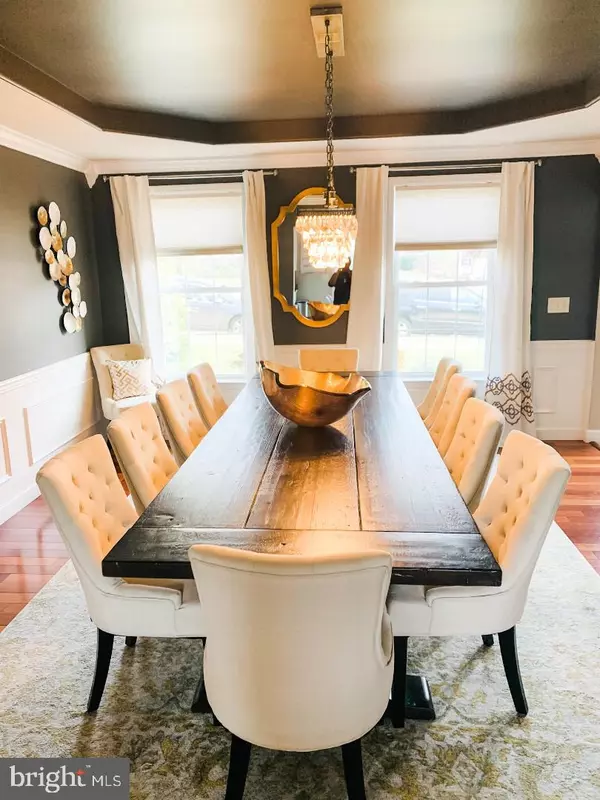$375,000
$389,900
3.8%For more information regarding the value of a property, please contact us for a free consultation.
5 Beds
4 Baths
3,486 SqFt
SOLD DATE : 05/15/2020
Key Details
Sold Price $375,000
Property Type Single Family Home
Sub Type Detached
Listing Status Sold
Purchase Type For Sale
Square Footage 3,486 sqft
Price per Sqft $107
Subdivision Hilltop Estates No
MLS Listing ID PABK356434
Sold Date 05/15/20
Style Traditional
Bedrooms 5
Full Baths 3
Half Baths 1
HOA Y/N N
Abv Grd Liv Area 2,636
Originating Board BRIGHT
Year Built 2010
Annual Tax Amount $9,333
Tax Year 2019
Lot Size 0.520 Acres
Acres 0.52
Lot Dimensions 0.00 x 0.00
Property Description
Life with a View! This beautiful, well-maintained home located on the hilltop overlooking Kutztown leaves little to be desired. A move-in ready home perfect for hosting and entertaining, with 5 bedrooms and 3.5 bathrooms, totaling 3,486 sqft of finished space, including a finished basement that includes an office, guest room, full bath, TV room, and over 300 sq. ft of storage space. Features include convenient first-floor laundry w/ wash sink, custom tile roman shower in master bath, vaulted ceiling in the master bedroom. Interior upgrades include custom closets in all upstairs bedrooms, recessed lighting, gas fireplaces, granite kitchen countertops, island with overhang, ornate tile flooring, archways on the 1st floor with bullnose corners, dining room with tray ceiling, crown molding hardwood floors, chair rail and professionally painted. A backyard oasis complete with pool, spa, covered pavilion, open deck, and shed for extra storage. You will find yourself not wanting to leave home!
Location
State PA
County Berks
Area Kutztown Boro (10255)
Zoning RESIDENTIAL
Rooms
Basement Fully Finished, Walkout Level
Interior
Interior Features Attic, Breakfast Area, Built-Ins, Ceiling Fan(s), Chair Railings, Combination Kitchen/Dining, Combination Kitchen/Living, Dining Area, Family Room Off Kitchen, Floor Plan - Traditional, Formal/Separate Dining Room, Kitchen - Island, Kitchen - Table Space, Stall Shower, Store/Office, Window Treatments, Wood Floors
Hot Water Electric
Heating Forced Air
Cooling Central A/C
Flooring Carpet, Ceramic Tile, Hardwood
Fireplaces Number 2
Fireplaces Type Gas/Propane
Equipment Built-In Microwave, Dishwasher, Icemaker, Microwave, Oven - Double, Oven - Self Cleaning, Oven/Range - Gas, Refrigerator, Stainless Steel Appliances, Water Conditioner - Owned, Water Heater, Water Heater - High-Efficiency
Fireplace Y
Appliance Built-In Microwave, Dishwasher, Icemaker, Microwave, Oven - Double, Oven - Self Cleaning, Oven/Range - Gas, Refrigerator, Stainless Steel Appliances, Water Conditioner - Owned, Water Heater, Water Heater - High-Efficiency
Heat Source Natural Gas
Laundry Hookup, Main Floor
Exterior
Garage Garage - Side Entry, Garage Door Opener
Garage Spaces 2.0
Fence Vinyl
Pool In Ground, Fenced, Permits
Utilities Available Above Ground, Cable TV Available, Electric Available, Fiber Optics Available, Multiple Phone Lines, Natural Gas Available, Phone Available, Phone Connected, Sewer Available, Under Ground, Water Available
Waterfront N
Water Access N
View Mountain, Panoramic
Roof Type Asphalt
Street Surface Access - On Grade,Paved
Accessibility None
Road Frontage Boro/Township
Parking Type Attached Garage
Attached Garage 2
Total Parking Spaces 2
Garage Y
Building
Lot Description Backs to Trees, Front Yard, Landscaping, Level, Sloping
Story 2
Foundation Concrete Perimeter
Sewer Public Sewer
Water Public
Architectural Style Traditional
Level or Stories 2
Additional Building Above Grade, Below Grade
Structure Type Dry Wall,Vaulted Ceilings
New Construction N
Schools
School District Kutztown Area
Others
Senior Community No
Tax ID 55-5444-20-81-8989
Ownership Fee Simple
SqFt Source Assessor
Security Features Carbon Monoxide Detector(s)
Acceptable Financing Cash, Conventional, FHA, VA
Listing Terms Cash, Conventional, FHA, VA
Financing Cash,Conventional,FHA,VA
Special Listing Condition Standard
Read Less Info
Want to know what your home might be worth? Contact us for a FREE valuation!

Our team is ready to help you sell your home for the highest possible price ASAP

Bought with Amy Callum • Coldwell Banker Hearthside-Hellertown

“Molly's job is to find and attract mastery-based agents to the office, protect the culture, and make sure everyone is happy! ”






