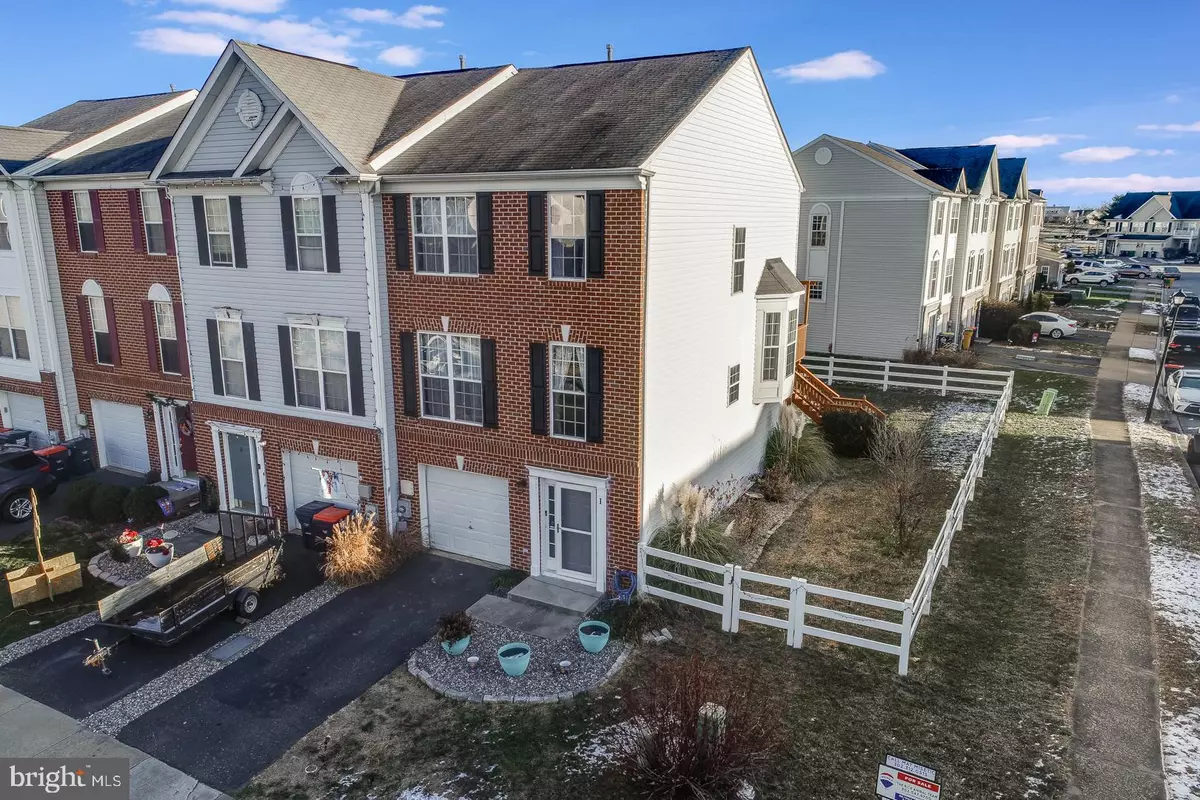$272,530
$273,000
0.2%For more information regarding the value of a property, please contact us for a free consultation.
3 Beds
3 Baths
1,400 SqFt
SOLD DATE : 02/11/2021
Key Details
Sold Price $272,530
Property Type Townhouse
Sub Type End of Row/Townhouse
Listing Status Sold
Purchase Type For Sale
Square Footage 1,400 sqft
Price per Sqft $194
Subdivision Villas Of Augusta
MLS Listing ID DENC518126
Sold Date 02/11/21
Style Traditional
Bedrooms 3
Full Baths 2
Half Baths 1
HOA Y/N N
Abv Grd Liv Area 1,400
Originating Board BRIGHT
Year Built 2001
Annual Tax Amount $2,261
Tax Year 2020
Lot Size 4,356 Sqft
Acres 0.1
Lot Dimensions 38.70 x 100.40
Property Description
Welcome to 1 Demaret Ct. This 3 bed 2.5 bath end unit townhome sits on a corner lot providing ample space for entertaining outdoors. As you enter the home you will immediately notice the freshly painted walls and new flooring, creating a neutral feel throughout the entire home. The finished recreation room downstairs is the perfect place for an additional living area or playroom. Heading upstairs, you'll enter the dining area and updated kitchen complete with stainless steel appliances, granite countertops, island with seating. Focusing your attention to the living room the first thing you'll notice are the full-sized windows, introducing plenty of natural light. When you head upstairs you will find the primary bedroom complete with walk-in closet with shelving. The additional two bedrooms on the second floor make for the perfect kid's bedrooms or guest rooms. Lastly, as you exit from the kitchen to the deck you will have the opportunity to take in the views of Middletown's premier Frog Hollow golf course. With countless upgrades, neutral tones throughout the house, a premium lot, and countless other amenities this home will not last long. Schedule your showing today.
Location
State DE
County New Castle
Area South Of The Canal (30907)
Zoning 23R-3
Rooms
Other Rooms Living Room, Bedroom 2, Bedroom 3, Kitchen, Bedroom 1, Recreation Room
Basement Full
Interior
Hot Water Natural Gas
Heating Forced Air
Cooling Central A/C
Heat Source Natural Gas
Laundry Lower Floor
Exterior
Exterior Feature Deck(s)
Parking Features Garage - Front Entry
Garage Spaces 1.0
Water Access N
Accessibility None
Porch Deck(s)
Total Parking Spaces 1
Garage Y
Building
Story 3
Sewer Public Sewer
Water Public
Architectural Style Traditional
Level or Stories 3
Additional Building Above Grade, Below Grade
New Construction N
Schools
School District Appoquinimink
Others
Senior Community No
Tax ID 23-002.00-104
Ownership Fee Simple
SqFt Source Assessor
Special Listing Condition Standard
Read Less Info
Want to know what your home might be worth? Contact us for a FREE valuation!

Our team is ready to help you sell your home for the highest possible price ASAP

Bought with Desiderio J Rivera • RE/MAX Eagle Realty
“Molly's job is to find and attract mastery-based agents to the office, protect the culture, and make sure everyone is happy! ”






