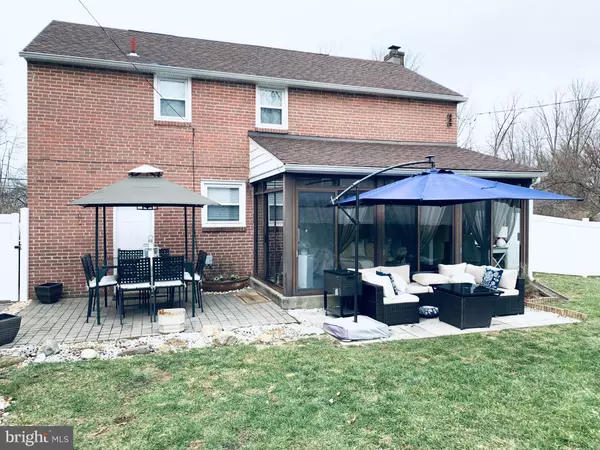$397,500
$399,900
0.6%For more information regarding the value of a property, please contact us for a free consultation.
3 Beds
2 Baths
1,792 SqFt
SOLD DATE : 02/26/2021
Key Details
Sold Price $397,500
Property Type Single Family Home
Sub Type Detached
Listing Status Sold
Purchase Type For Sale
Square Footage 1,792 sqft
Price per Sqft $221
Subdivision None Available
MLS Listing ID PAMC680294
Sold Date 02/26/21
Style Colonial
Bedrooms 3
Full Baths 1
Half Baths 1
HOA Y/N N
Abv Grd Liv Area 1,276
Originating Board BRIGHT
Year Built 1948
Annual Tax Amount $3,675
Tax Year 2021
Lot Size 8,273 Sqft
Acres 0.19
Lot Dimensions 73.00 x 0.00
Property Description
Welcome to this absolutely stunning colonial single-family home in the heart of desirable Lafayette Hill, PA. Overlooking the magnificent Green Valley Country Club Golf Course, this charming home features 3 spacious bedrooms, 1.5 baths, a gorgeous renovated kitchen with high-end granite, backsplash, tile floors, and deluxe appliances, as well as a beautiful Florida room with floor to ceiling windows, sliders, and new rustic barn doors. The color selections in this spectacular home are timeless, and continue down the stairs into the newly finished luxury lower level with a large family room, half bath, and ample storage. This home also features a lovely, private backyard oasis with 2 stone patios and a wood deck, and is fully fenced in with new vinyl fencing! The home is in mint condition, and includes new carpets in the living room (2019) and master bedroom (2021)! The roof is in excellent condition, and the owners replaced all of the windows in 2017 (and they include a warranty), had the driveway resurfaced in 2019, and also installed a new hot water heater in 2019! This home is situated in the award-winning Colonial School District, and is close to major highways (76/476/turnpike), Philadelphia, and beautiful Miles Park. This is one of the only homes available in Lafayette Hill in this price range, and will not last! Schedule your showing today!
Location
State PA
County Montgomery
Area Whitemarsh Twp (10665)
Zoning RESIDENTIAL
Rooms
Other Rooms Dining Room, Bedroom 2, Bedroom 3, Kitchen, Family Room, Foyer, Bedroom 1, Sun/Florida Room, Full Bath, Half Bath
Basement Full, Fully Finished
Interior
Interior Features Bar, Built-Ins, Carpet, Ceiling Fan(s), Floor Plan - Traditional, Formal/Separate Dining Room, Upgraded Countertops, Walk-in Closet(s), Wet/Dry Bar, Window Treatments
Hot Water Natural Gas
Heating Forced Air
Cooling Central A/C
Flooring Carpet, Vinyl
Equipment Built-In Range, Dishwasher, Disposal, Dryer, Freezer, Microwave, Oven/Range - Gas, Refrigerator, Six Burner Stove, Washer, Water Heater
Furnishings No
Appliance Built-In Range, Dishwasher, Disposal, Dryer, Freezer, Microwave, Oven/Range - Gas, Refrigerator, Six Burner Stove, Washer, Water Heater
Heat Source Natural Gas
Laundry Has Laundry
Exterior
Exterior Feature Deck(s), Patio(s)
Garage Spaces 4.0
Fence Vinyl
Utilities Available Cable TV
Water Access N
View Golf Course
Roof Type Shingle
Accessibility None
Porch Deck(s), Patio(s)
Total Parking Spaces 4
Garage N
Building
Story 2
Sewer Public Sewer
Water Public
Architectural Style Colonial
Level or Stories 2
Additional Building Above Grade, Below Grade
New Construction N
Schools
Elementary Schools Whitemarsh
School District Colonial
Others
Pets Allowed Y
Senior Community No
Tax ID 65-00-06241-003
Ownership Fee Simple
SqFt Source Assessor
Acceptable Financing Cash, Conventional, FHA
Listing Terms Cash, Conventional, FHA
Financing Cash,Conventional,FHA
Special Listing Condition Standard
Pets Allowed No Pet Restrictions
Read Less Info
Want to know what your home might be worth? Contact us for a FREE valuation!

Our team is ready to help you sell your home for the highest possible price ASAP

Bought with Joseph DePalma • Keller Williams Real Estate-Conshohocken
“Molly's job is to find and attract mastery-based agents to the office, protect the culture, and make sure everyone is happy! ”






