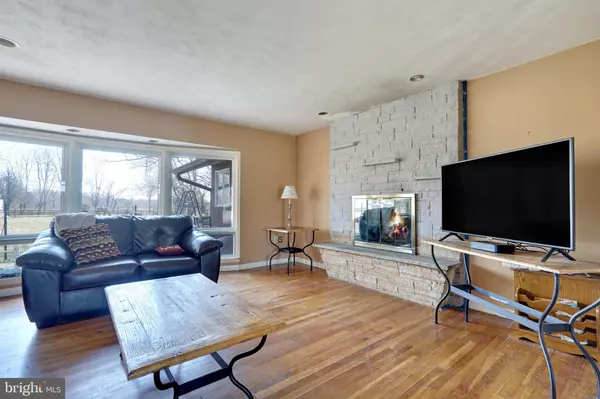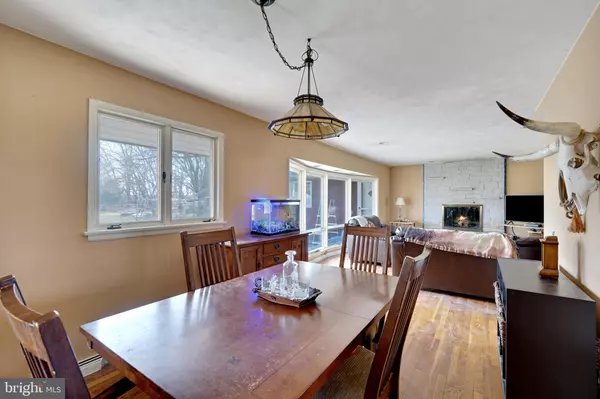$386,000
$389,000
0.8%For more information regarding the value of a property, please contact us for a free consultation.
3 Beds
2 Baths
1,768 SqFt
SOLD DATE : 09/23/2020
Key Details
Sold Price $386,000
Property Type Single Family Home
Sub Type Detached
Listing Status Sold
Purchase Type For Sale
Square Footage 1,768 sqft
Price per Sqft $218
Subdivision Chesterfield
MLS Listing ID NJBL367054
Sold Date 09/23/20
Style Ranch/Rambler
Bedrooms 3
Full Baths 2
HOA Y/N N
Abv Grd Liv Area 1,768
Originating Board BRIGHT
Year Built 1958
Annual Tax Amount $11,833
Tax Year 2019
Lot Size 4.490 Acres
Acres 4.49
Lot Dimensions 254.00 x 770.00
Property Description
Country living at it's finest! This spacious 3 BR 2 Bath Custom Home is your Dream Ranch, perfect for Farming, Nature & Equestrian Enthusiasts alike! Sitting on 4.5 plush acres surrounded by preserved farmland, w/room for horses, a training ring & more. Plenty of privacy!! Set back from the rd, a circular drive welcomes you in to find an open LR w/HW flrs & beautiful WB fireplace w/flr to ceiling stone mantle. Big bay window overlooks the serene grounds, too! Modern EIK feat. Pergo flrs, bumpout bay window & delightful breakfast bar. Sizable FR w/built-in bookcases & elegant FDR each hold sliders to the covered Flagstone Porch. Impressive Master Suite feat. a tiled bath w/spa tub & 2nd BR is generous in size. Finished basement w/680+ sq ft of addtl living space, complete w/cozy gas fireplace & ceramic tile flrs. Huge yard w/Flagstone patio shaded by matured trees, Chicken Coops, Oversized 2 Stall Garage & more! Quiet rural living, yet easy access to major HWYs & amenities. MUST SEE!
Location
State NJ
County Burlington
Area Chesterfield Twp (20307)
Zoning AG
Rooms
Other Rooms Living Room, Dining Room, Primary Bedroom, Bedroom 2, Kitchen, Bathroom 2, Primary Bathroom
Basement Full, Fully Finished
Main Level Bedrooms 3
Interior
Interior Features Attic, Built-Ins, Carpet, Ceiling Fan(s), Formal/Separate Dining Room, Kitchen - Eat-In, Recessed Lighting, Pantry, Stall Shower, Tub Shower, Wood Floors
Hot Water Natural Gas
Heating Forced Air
Cooling Central A/C
Flooring Ceramic Tile, Wood, Vinyl
Fireplaces Number 2
Fireplaces Type Gas/Propane, Wood
Equipment Oven/Range - Gas
Furnishings No
Fireplace Y
Appliance Oven/Range - Gas
Heat Source Natural Gas
Exterior
Exterior Feature Patio(s), Porch(es)
Garage Garage - Front Entry, Built In
Garage Spaces 2.0
Fence Wood
Utilities Available Electric Available, Natural Gas Available
Waterfront N
Water Access N
Roof Type Asphalt,Shingle
Accessibility None
Porch Patio(s), Porch(es)
Parking Type Attached Garage
Attached Garage 2
Total Parking Spaces 2
Garage Y
Building
Story 1
Sewer Septic Exists
Water Well
Architectural Style Ranch/Rambler
Level or Stories 1
Additional Building Above Grade, Below Grade
New Construction N
Schools
Middle Schools Northern Burl. Co. Reg. Jr. M.S.
High Schools Northern Burl. Co. Reg. Sr. H.S.
School District Chesterfield Township Public Schools
Others
Pets Allowed N
Senior Community No
Tax ID 07-00700-00012
Ownership Fee Simple
SqFt Source Estimated
Acceptable Financing Cash, Conventional, FHA, VA
Horse Property N
Listing Terms Cash, Conventional, FHA, VA
Financing Cash,Conventional,FHA,VA
Special Listing Condition Standard
Read Less Info
Want to know what your home might be worth? Contact us for a FREE valuation!

Our team is ready to help you sell your home for the highest possible price ASAP

Bought with Anastasia Maynard • CB Schiavone & Associates

“Molly's job is to find and attract mastery-based agents to the office, protect the culture, and make sure everyone is happy! ”






