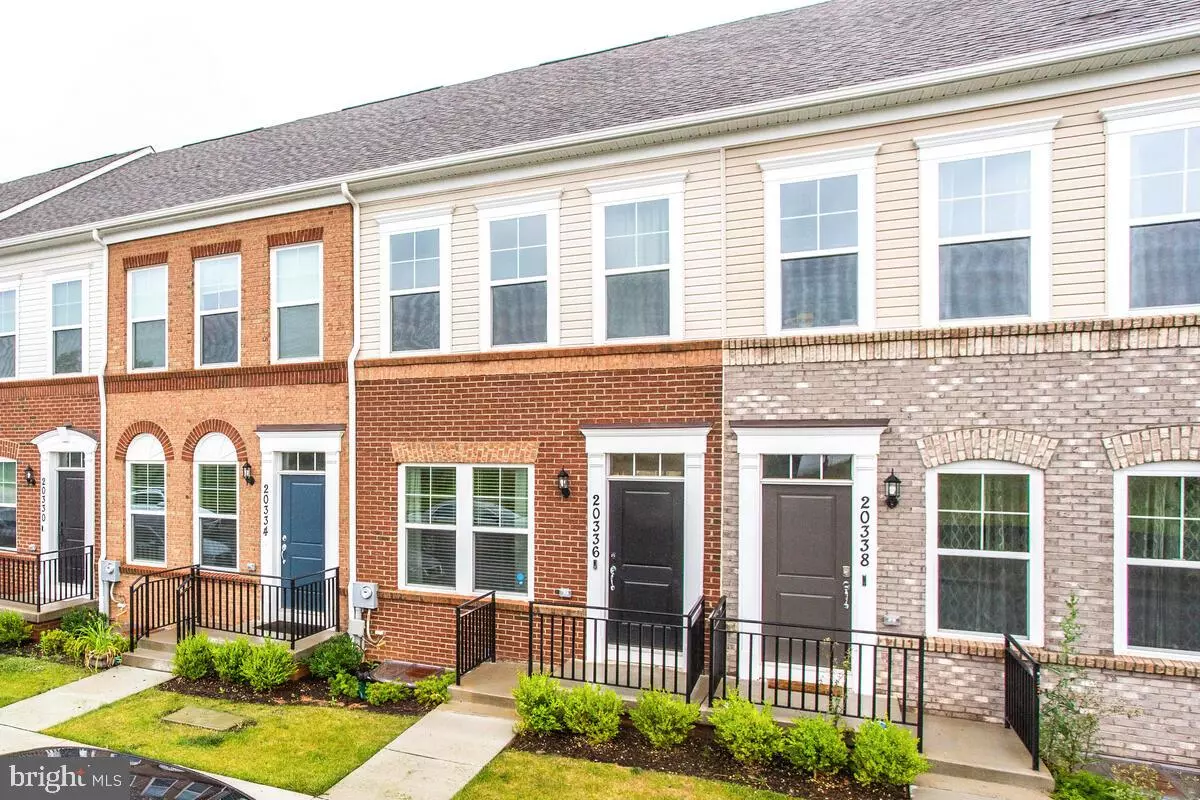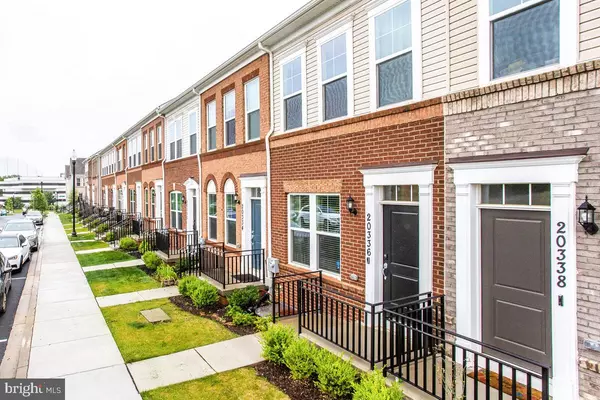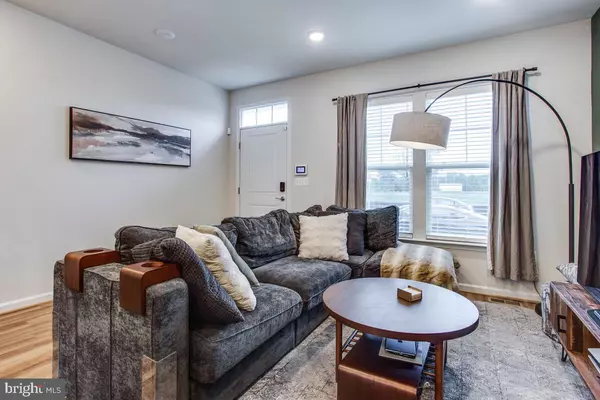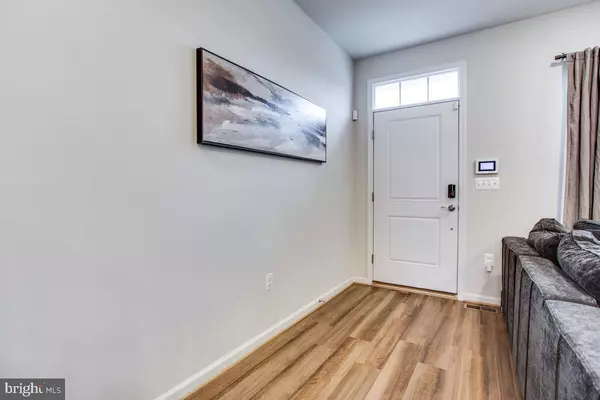$473,000
$474,900
0.4%For more information regarding the value of a property, please contact us for a free consultation.
3 Beds
3 Baths
1,600 SqFt
SOLD DATE : 09/19/2022
Key Details
Sold Price $473,000
Property Type Townhouse
Sub Type Interior Row/Townhouse
Listing Status Sold
Purchase Type For Sale
Square Footage 1,600 sqft
Price per Sqft $295
Subdivision Century Row
MLS Listing ID MDMC2057026
Sold Date 09/19/22
Style Contemporary
Bedrooms 3
Full Baths 3
HOA Fees $110/mo
HOA Y/N Y
Abv Grd Liv Area 1,280
Originating Board BRIGHT
Year Built 2021
Annual Tax Amount $1,058
Tax Year 2021
Lot Size 1,079 Sqft
Acres 0.02
Property Description
**PRICE IMPROVEMENT** Welcome Home to Stol Run! This meticulously maintained interior townhome is stunning with three levels to spread out in! The main level has beautiful rustic hardwood flooring throughout. The open concept floor plan allows for the maximum amount of natural light from both sides of your new home! Relax in your living room, whip up your favorite snacks and meals in your new kitchen and sit down and enjoy them together with friends and or family! Heading upstairs you will notice the same wood flooring for that cohesiveness feeling. There are two bedrooms both equipped with their own personal en suite full bathrooms! The lower most level has an additional full bathroom and the third bedroom. This one is going active Tuesday, June 28th so make sure you schedule your private tour ASAP for your chance to snag this beauty all for yourself!
Location
State MD
County Montgomery
Zoning CR2.0
Rooms
Other Rooms Bedroom 3, Kitchen, Family Room, Foyer, Laundry
Main Level Bedrooms 1
Interior
Interior Features Carpet, Ceiling Fan(s), Dining Area, Family Room Off Kitchen, Floor Plan - Open, Pantry, Recessed Lighting, Walk-in Closet(s), Wood Floors
Hot Water Electric
Heating Energy Star Heating System
Cooling Ceiling Fan(s), Central A/C
Flooring Hardwood, Carpet
Equipment Dishwasher, Disposal, Microwave, Range Hood, Refrigerator
Furnishings No
Fireplace N
Window Features Energy Efficient
Appliance Dishwasher, Disposal, Microwave, Range Hood, Refrigerator
Heat Source Natural Gas
Laundry Upper Floor, Hookup
Exterior
Exterior Feature Deck(s)
Parking Features Garage - Rear Entry, Garage Door Opener
Garage Spaces 1.0
Amenities Available Jog/Walk Path, Basketball Courts, Tot Lots/Playground
Water Access N
Roof Type Architectural Shingle,Composite,Shingle
Accessibility Other
Porch Deck(s)
Attached Garage 1
Total Parking Spaces 1
Garage Y
Building
Story 3
Foundation Concrete Perimeter
Sewer Public Sewer
Water Public
Architectural Style Contemporary
Level or Stories 3
Additional Building Above Grade, Below Grade
Structure Type 9'+ Ceilings
New Construction N
Schools
School District Montgomery County Public Schools
Others
Pets Allowed Y
HOA Fee Include Trash,Snow Removal,Lawn Maintenance,Common Area Maintenance
Senior Community No
Tax ID 160203804768
Ownership Fee Simple
SqFt Source Assessor
Security Features Sprinkler System - Indoor,Smoke Detector
Acceptable Financing Negotiable
Horse Property N
Listing Terms Negotiable
Financing Negotiable
Special Listing Condition Standard
Pets Allowed No Pet Restrictions
Read Less Info
Want to know what your home might be worth? Contact us for a FREE valuation!

Our team is ready to help you sell your home for the highest possible price ASAP

Bought with Jung S Shin • Cummings & Co. Realtors
“Molly's job is to find and attract mastery-based agents to the office, protect the culture, and make sure everyone is happy! ”






