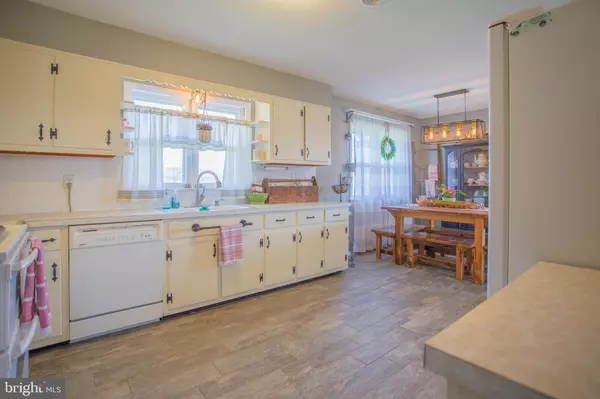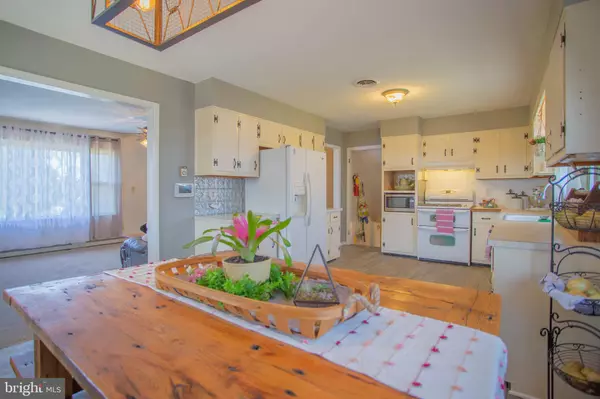$253,000
$259,900
2.7%For more information regarding the value of a property, please contact us for a free consultation.
3 Beds
3 Baths
2,526 SqFt
SOLD DATE : 05/12/2021
Key Details
Sold Price $253,000
Property Type Single Family Home
Sub Type Detached
Listing Status Sold
Purchase Type For Sale
Square Footage 2,526 sqft
Price per Sqft $100
Subdivision None Available
MLS Listing ID WVBE184278
Sold Date 05/12/21
Style Ranch/Rambler
Bedrooms 3
Full Baths 2
Half Baths 1
HOA Y/N N
Abv Grd Liv Area 1,902
Originating Board BRIGHT
Year Built 1968
Annual Tax Amount $1,211
Tax Year 2020
Lot Size 0.410 Acres
Acres 0.41
Lot Dimensions 100.00 x
Property Description
You will love everything about this 3 Bedroom/ 3 Bath raised brick rancher with full basement, detached garage, fenced yard and prime location in central South Berkeley County! Enjoy gathering in the spacious, open kitchen with gorgeous new flooring and the best details like a bright window over the sink, a backyard view, new light fixtures and painted cabinets. The traditional floor plan of the main living space includes a lovely living room with gas fireplace, large windows, 2 bedrooms with full bath and an owner's suite with full bathroom with an amazing retro feel. Hardwood floors are throughout most of the home. Pull down attic stairs opens to great loft space suitable and accessible for storage and more. Downstairs in the full basement, you can create your own dream space. Two large spaces with bathroom create an apartment-like feel that can be used as a family room, gaming space, craft/design room or a suite for extended family. There is access from the backyard to the basement mudroom housing a massive pantry and laundry area. From the mudroom, you can make your way to another large unfinished workshop space with shelving and pellet stove heat. This basement is huge and brimming with opportunities. The backyard is fenced and there is no HOA. This is the home you have been waiting for, schedule your tour today!
Location
State WV
County Berkeley
Zoning 101
Rooms
Basement Full
Main Level Bedrooms 3
Interior
Interior Features Attic, Ceiling Fan(s), Floor Plan - Traditional, Kitchen - Eat-In
Hot Water Electric
Heating Heat Pump - Electric BackUp
Cooling Central A/C
Flooring Laminated, Vinyl, Ceramic Tile, Carpet
Fireplaces Number 2
Fireplaces Type Mantel(s), Wood
Equipment Dishwasher, Microwave, Oven/Range - Electric, Range Hood, Washer, Water Heater, Dryer - Electric
Furnishings No
Fireplace Y
Appliance Dishwasher, Microwave, Oven/Range - Electric, Range Hood, Washer, Water Heater, Dryer - Electric
Heat Source Electric, Other
Laundry Lower Floor
Exterior
Exterior Feature Patio(s), Breezeway
Parking Features Additional Storage Area, Covered Parking, Garage - Front Entry, Oversized
Garage Spaces 7.0
Fence Partially, Chain Link
Water Access N
Roof Type Shingle
Street Surface Black Top
Accessibility None
Porch Patio(s), Breezeway
Road Frontage Public
Total Parking Spaces 7
Garage Y
Building
Lot Description Front Yard, Landscaping, Not In Development, Rear Yard, Rural, Unrestricted
Story 1.5
Sewer Public Septic
Water Public
Architectural Style Ranch/Rambler
Level or Stories 1.5
Additional Building Above Grade, Below Grade
Structure Type Dry Wall
New Construction N
Schools
Middle Schools Musselman
High Schools Musselman
School District Berkeley County Schools
Others
Senior Community No
Tax ID 076N000100000000
Ownership Fee Simple
SqFt Source Estimated
Security Features Electric Alarm
Acceptable Financing Cash, Conventional, FHA, USDA, VA
Horse Property N
Listing Terms Cash, Conventional, FHA, USDA, VA
Financing Cash,Conventional,FHA,USDA,VA
Special Listing Condition Standard
Read Less Info
Want to know what your home might be worth? Contact us for a FREE valuation!

Our team is ready to help you sell your home for the highest possible price ASAP

Bought with Eric Rodia • Touchstone Realty, LLC
“Molly's job is to find and attract mastery-based agents to the office, protect the culture, and make sure everyone is happy! ”






