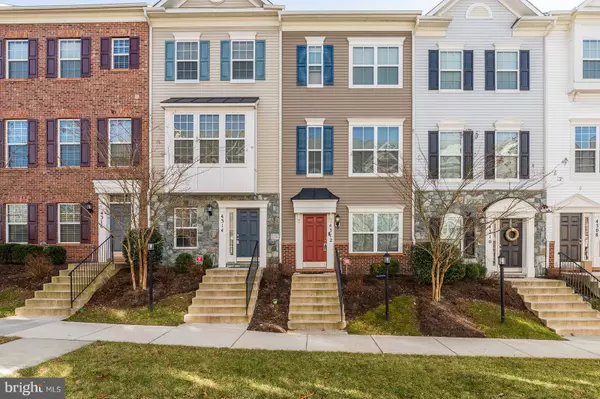$307,000
$305,000
0.7%For more information regarding the value of a property, please contact us for a free consultation.
3 Beds
4 Baths
1,747 SqFt
SOLD DATE : 03/05/2020
Key Details
Sold Price $307,000
Property Type Condo
Sub Type Condo/Co-op
Listing Status Sold
Purchase Type For Sale
Square Footage 1,747 sqft
Price per Sqft $175
Subdivision Potomac Highlands
MLS Listing ID VAPW484392
Sold Date 03/05/20
Style Colonial
Bedrooms 3
Full Baths 2
Half Baths 2
Condo Fees $152/mo
HOA Fees $73/qua
HOA Y/N Y
Abv Grd Liv Area 1,747
Originating Board BRIGHT
Year Built 2012
Annual Tax Amount $3,187
Tax Year 2019
Property Description
Are you ready to stop paying your landlord's mortgage and start benefiting from tax deductions, pride of ownership, and stability associated with home ownership? If your living situation is ready for a change, your commute to Quantico is too long, or whatever reason has made you ready to buy a home in 2020, then this 3 level Townhouse condo is the starting or restarting point you need! It features new carpet on the upper and lower levels, hardwood floors on the main level, and ceramic tile floors in the bathrooms and entry. The painted garage floor is a touch many people overlook! The Rec Room and garage have tremendously helpful storage spaces. The lovely balcony over the one car garage is great for entertainment, relaxation, or both serve well as an extension of the eat-in kitchen with granite counters and island, gas range cooking, all stainless steel appliances, custom tile back splash, and cherry cabinets. The laundry is conveniently located on the bedroom level! Speaking of bedroom level, the bedrooms all have vaulted ceilings so you aren't closed in and the owner's suite enjoys a ceiling fan for maximizing air circulation -- warm or cool nights are ideal sleeping conditions under a fan, aren't they? Situated near Quantico MB, multiple commute paths, local conveniences, community pool for summertime enjoyment are options that make this home worth the visit! Water, sewer, and trash are included in the fees as well as lawn care! And, for added peace of mind, the sellers are offering a home warranty. They also offer flexibility on closing date for your convenience. Please note the premises are monitored by a recording system.
Location
State VA
County Prince William
Zoning R16
Rooms
Other Rooms Living Room, Dining Room, Primary Bedroom, Bedroom 2, Bedroom 3, Kitchen, Laundry, Recreation Room, Bathroom 2, Primary Bathroom, Half Bath
Basement Full, Front Entrance, Fully Finished, Outside Entrance, Rear Entrance, Walkout Level
Interior
Interior Features Breakfast Area, Carpet, Ceiling Fan(s), Combination Dining/Living, Crown Moldings, Floor Plan - Open, Kitchen - Eat-In, Kitchen - Island, Kitchen - Table Space, Primary Bath(s), Pantry, Recessed Lighting, Tub Shower, Stall Shower, Wood Floors, Attic
Hot Water Electric
Heating Forced Air
Cooling Central A/C
Flooring Hardwood, Ceramic Tile, Carpet
Equipment Built-In Microwave, Dishwasher, Disposal, Dryer - Front Loading, Dryer - Electric, Exhaust Fan, Icemaker, Oven/Range - Gas, Refrigerator, Stainless Steel Appliances, Washer - Front Loading, Washer/Dryer Stacked
Fireplace N
Window Features Double Hung,Double Pane,Screens,Vinyl Clad
Appliance Built-In Microwave, Dishwasher, Disposal, Dryer - Front Loading, Dryer - Electric, Exhaust Fan, Icemaker, Oven/Range - Gas, Refrigerator, Stainless Steel Appliances, Washer - Front Loading, Washer/Dryer Stacked
Heat Source Natural Gas
Laundry Upper Floor
Exterior
Exterior Feature Balcony
Parking Features Garage - Rear Entry, Basement Garage, Garage Door Opener, Inside Access
Garage Spaces 1.0
Amenities Available Pool - Outdoor
Water Access N
View Courtyard
Roof Type Composite
Accessibility None
Porch Balcony
Attached Garage 1
Total Parking Spaces 1
Garage Y
Building
Lot Description Front Yard, Interior, Zero Lot Line
Story 3+
Sewer Public Sewer
Water Public
Architectural Style Colonial
Level or Stories 3+
Additional Building Above Grade, Below Grade
Structure Type Vaulted Ceilings
New Construction N
Schools
Elementary Schools Dumfries
Middle Schools Graham Park
High Schools Forest Park
School District Prince William County Public Schools
Others
Pets Allowed Y
HOA Fee Include Pool(s)
Senior Community No
Tax ID 8188-57-5073.01
Ownership Condominium
Security Features Exterior Cameras,Monitored,Smoke Detector,Sprinkler System - Indoor,Surveillance Sys
Acceptable Financing Cash, Conventional, FHA, VA, VHDA
Horse Property N
Listing Terms Cash, Conventional, FHA, VA, VHDA
Financing Cash,Conventional,FHA,VA,VHDA
Special Listing Condition Standard
Pets Allowed No Pet Restrictions
Read Less Info
Want to know what your home might be worth? Contact us for a FREE valuation!

Our team is ready to help you sell your home for the highest possible price ASAP

Bought with Michael DuBeaux Dingle • Pearson Smith Realty, LLC
“Molly's job is to find and attract mastery-based agents to the office, protect the culture, and make sure everyone is happy! ”






