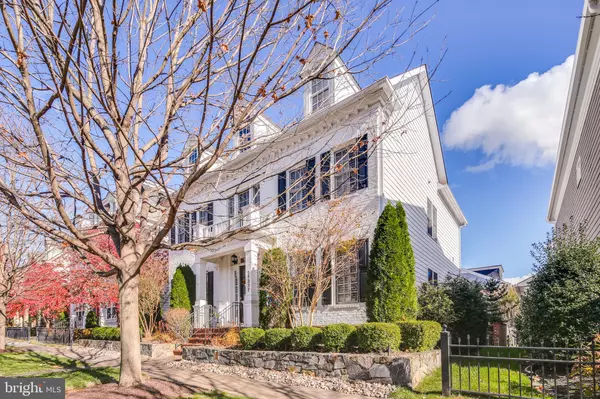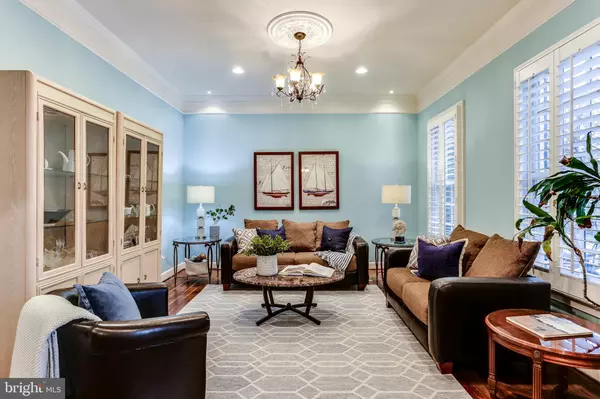$995,000
$985,000
1.0%For more information regarding the value of a property, please contact us for a free consultation.
5 Beds
5 Baths
4,196 SqFt
SOLD DATE : 12/18/2020
Key Details
Sold Price $995,000
Property Type Single Family Home
Sub Type Detached
Listing Status Sold
Purchase Type For Sale
Square Footage 4,196 sqft
Price per Sqft $237
Subdivision Maple Lawn
MLS Listing ID MDHW287478
Sold Date 12/18/20
Style Colonial
Bedrooms 5
Full Baths 4
Half Baths 1
HOA Fees $168/mo
HOA Y/N Y
Abv Grd Liv Area 3,266
Originating Board BRIGHT
Year Built 2006
Annual Tax Amount $12,467
Tax Year 2020
Lot Size 4,482 Sqft
Acres 0.1
Property Description
Get ready to fall in love with this gracious Colonial in the Maple Lawn's coveted Midtown West. A model of traditional elegance, this home features gleaming hardwood floors, deluxe crown moldings and wainscoting, graceful arched doorways, and custom plantation shutters on every window in the house. The main floor includes formal living and dining rooms, a luxurious home office with custom built-in desk and cabinets, a powder room and a spacious family room with a coffered-ceiling and stone-surround fireplace flanked by built-ins (family room TV conveys). The family room opens to a stunning gourmet eat-in kitchen boasting an oversized island, large farmhouse sink, 6-burner gas range, double wall ovens, and a built-in microwave -- plus a generous butler's pantry that connects to the formal dining room. French doors open from the family room to a maintenance-free rear deck that steps down to a private backyard paved with flagstones and featuring a brick fireplace and other lovely hardscape details. Upstairs, the bright primary suite provides a quiet escape, with a large bedroom, dual walk-in closets and a primary bath with a step-in shower, soaking tub and dual vanities. A second bedroom offers its own full bath, and the third and fourth upstairs bedrooms share another full bath off the hallway. The upper level hallway opens to an alcove that's perfect for a set of comfortable reading chairs, a writing desk, or kids' play space. Also upstairs is a dedicated laundry/utility room. The finished lower level provides additional living space, with a large open family room, a fifth bedroom and a full bath, plus additional finished spaces for a home gym, a second office, storage and more. The 2-car garage, accessed via the rear alley, features a coated floor for comfort and ease of cleaning.
Location
State MD
County Howard
Zoning MXD
Rooms
Other Rooms Living Room, Dining Room, Primary Bedroom, Bedroom 2, Bedroom 3, Bedroom 4, Bedroom 5, Kitchen, Family Room, Breakfast Room, Exercise Room, Loft, Office, Recreation Room, Bonus Room, Primary Bathroom
Basement Fully Finished
Interior
Interior Features Built-Ins, Breakfast Area, Butlers Pantry, Ceiling Fan(s), Central Vacuum, Crown Moldings, Family Room Off Kitchen, Floor Plan - Traditional, Floor Plan - Open, Formal/Separate Dining Room, Kitchen - Gourmet, Kitchen - Island, Kitchen - Table Space, Primary Bath(s), Recessed Lighting, Bathroom - Soaking Tub, Upgraded Countertops, Walk-in Closet(s), Wood Floors, Wine Storage
Hot Water Natural Gas
Heating Forced Air
Cooling Central A/C, Ceiling Fan(s)
Flooring Ceramic Tile, Hardwood
Fireplaces Number 1
Fireplaces Type Mantel(s), Gas/Propane, Fireplace - Glass Doors
Equipment Built-In Microwave, Central Vacuum, Cooktop, Dishwasher, Disposal, Dryer, Exhaust Fan, Oven - Double, Oven - Wall, Refrigerator, Oven/Range - Gas, Stainless Steel Appliances, Washer, Water Heater
Fireplace Y
Window Features Double Pane
Appliance Built-In Microwave, Central Vacuum, Cooktop, Dishwasher, Disposal, Dryer, Exhaust Fan, Oven - Double, Oven - Wall, Refrigerator, Oven/Range - Gas, Stainless Steel Appliances, Washer, Water Heater
Heat Source Natural Gas
Laundry Upper Floor
Exterior
Exterior Feature Patio(s)
Parking Features Garage - Rear Entry, Garage Door Opener
Garage Spaces 2.0
Amenities Available Basketball Courts, Common Grounds, Exercise Room, Jog/Walk Path, Party Room, Pool - Outdoor, Tennis Courts
Water Access N
Roof Type Shingle
Accessibility None
Porch Patio(s)
Attached Garage 2
Total Parking Spaces 2
Garage Y
Building
Story 3
Sewer Public Sewer
Water Public
Architectural Style Colonial
Level or Stories 3
Additional Building Above Grade, Below Grade
Structure Type 9'+ Ceilings,Dry Wall
New Construction N
Schools
Elementary Schools Fulton
Middle Schools Lime Kiln
High Schools Reservoir
School District Howard County Public School System
Others
HOA Fee Include Common Area Maintenance,Pool(s),Recreation Facility
Senior Community No
Tax ID 1405437458
Ownership Fee Simple
SqFt Source Assessor
Special Listing Condition Standard
Read Less Info
Want to know what your home might be worth? Contact us for a FREE valuation!

Our team is ready to help you sell your home for the highest possible price ASAP

Bought with Sunna Ahmad • Cummings & Co. Realtors
“Molly's job is to find and attract mastery-based agents to the office, protect the culture, and make sure everyone is happy! ”






