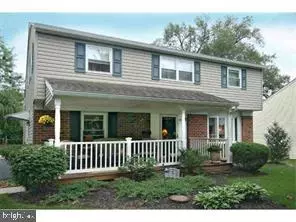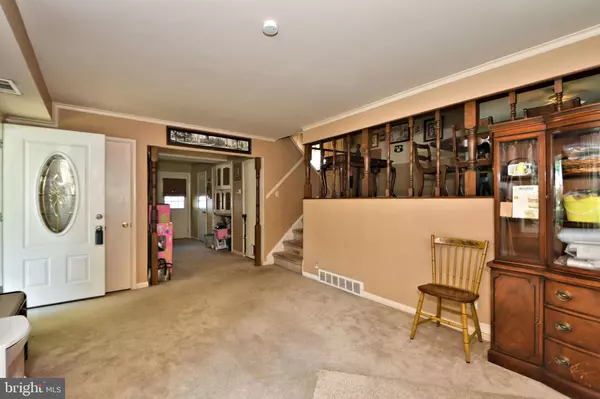$410,000
$400,000
2.5%For more information regarding the value of a property, please contact us for a free consultation.
3 Beds
2 Baths
2,436 SqFt
SOLD DATE : 07/28/2021
Key Details
Sold Price $410,000
Property Type Single Family Home
Sub Type Detached
Listing Status Sold
Purchase Type For Sale
Square Footage 2,436 sqft
Price per Sqft $168
Subdivision Candle Brook
MLS Listing ID PAMC696624
Sold Date 07/28/21
Style Split Level
Bedrooms 3
Full Baths 1
Half Baths 1
HOA Y/N N
Abv Grd Liv Area 2,016
Originating Board BRIGHT
Year Built 1958
Annual Tax Amount $3,568
Tax Year 2020
Lot Size 7,500 Sqft
Acres 0.17
Lot Dimensions 60.00 x 0.00
Property Description
This is the one you have been waiting for. Starting from the welcoming front porch to enter this spacious front back split. The entry level includes a living room, and a den with a half bath that can be used as a 1st floor bedroom if needed. The middle level includes an open kitchen with antique white cabinets, tile backsplash and Corian countertops, garden window and tile floor, dining room/ area, and yes there is hardwood under that carpet. Along with a comfortable family room with an outside entrance and a gas fire place. The upper level includes a spacious master bedroom that could be converted back to 2 bedrooms and 2 other bedrooms on this level along with a full bath. Don't forget the lower/ basement level with a family room or work out space and laundry room. Outside you will find a relaxing deck with a hot tub that the family uses as a pool plenty of room to play in the fenced yard. New Heater and A/C , The new windows were installed in 2019. Home Warranty included. You have easy access to all the schools and walker park. Seller feels the sq footage of the home does match public records.
Location
State PA
County Montgomery
Area Upper Merion Twp (10658)
Zoning RES
Rooms
Basement Partial
Interior
Interior Features Dining Area, Family Room Off Kitchen, Kitchen - Eat-In
Hot Water Natural Gas
Heating Forced Air
Cooling Central A/C
Flooring Carpet, Ceramic Tile
Fireplaces Number 1
Furnishings No
Fireplace Y
Heat Source Natural Gas
Exterior
Exterior Feature Deck(s)
Garage Spaces 3.0
Utilities Available Above Ground
Waterfront N
Water Access N
Accessibility None
Porch Deck(s)
Parking Type Driveway
Total Parking Spaces 3
Garage N
Building
Story 3
Sewer Public Sewer
Water Public
Architectural Style Split Level
Level or Stories 3
Additional Building Above Grade, Below Grade
Structure Type Dry Wall
New Construction N
Schools
Elementary Schools Candlebrook
Middle Schools Upper Merion
High Schools Upper Merion Area
School District Upper Merion Area
Others
Pets Allowed N
Senior Community No
Tax ID 58-00-14218-007
Ownership Fee Simple
SqFt Source Assessor
Acceptable Financing Cash, Conventional, FHA, VA
Listing Terms Cash, Conventional, FHA, VA
Financing Cash,Conventional,FHA,VA
Special Listing Condition Standard
Read Less Info
Want to know what your home might be worth? Contact us for a FREE valuation!

Our team is ready to help you sell your home for the highest possible price ASAP

Bought with Rose A Curtiss • BHHS Fox & Roach-Collegeville

“Molly's job is to find and attract mastery-based agents to the office, protect the culture, and make sure everyone is happy! ”






