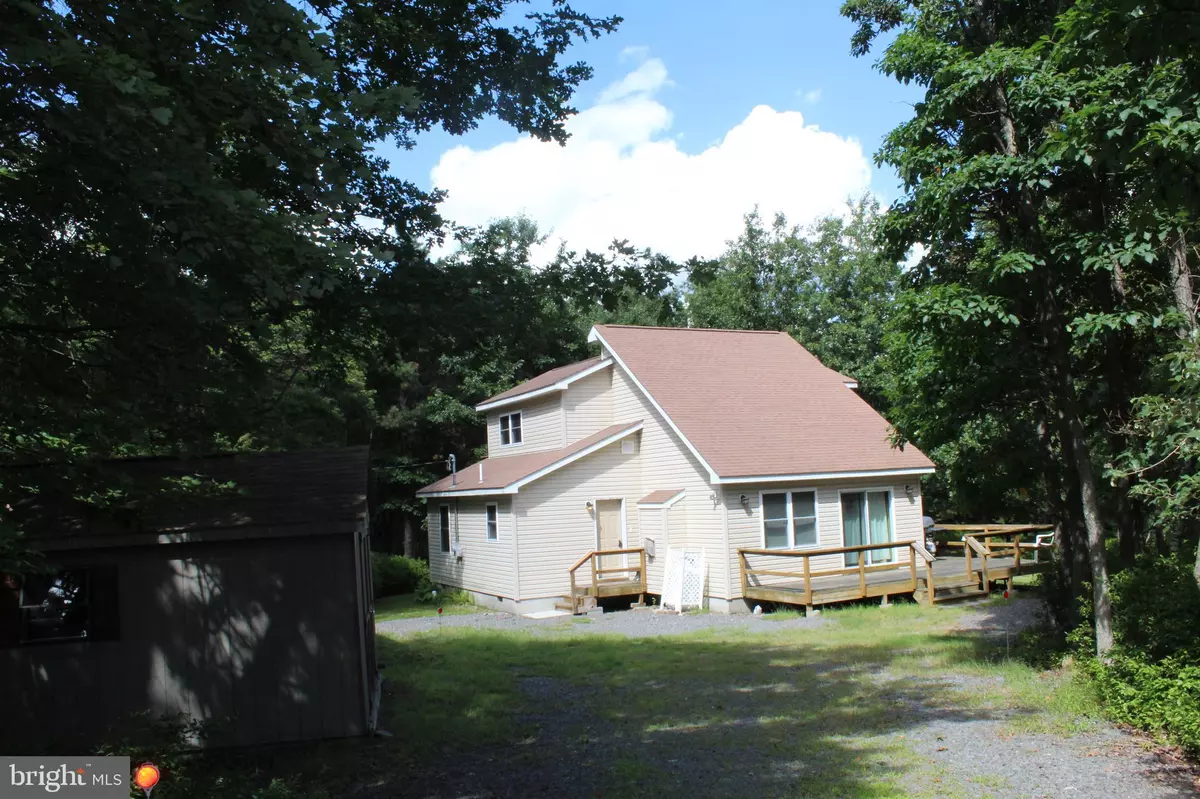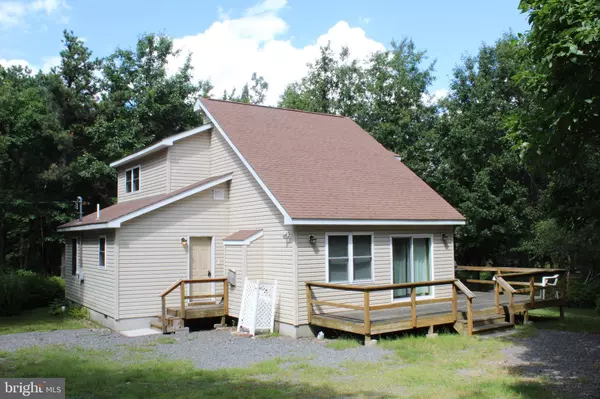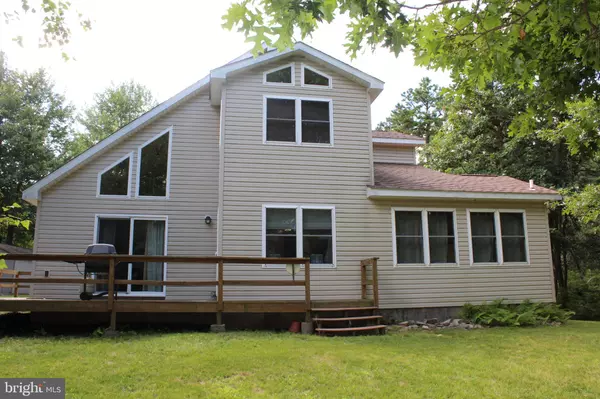$246,000
$249,900
1.6%For more information regarding the value of a property, please contact us for a free consultation.
3 Beds
2 Baths
2,063 SqFt
SOLD DATE : 10/05/2020
Key Details
Sold Price $246,000
Property Type Single Family Home
Sub Type Detached
Listing Status Sold
Purchase Type For Sale
Square Footage 2,063 sqft
Price per Sqft $119
Subdivision Emerald Lakes
MLS Listing ID PAMR106574
Sold Date 10/05/20
Style Traditional
Bedrooms 3
Full Baths 2
HOA Fees $100/qua
HOA Y/N Y
Abv Grd Liv Area 2,063
Originating Board BRIGHT
Year Built 2004
Annual Tax Amount $4,867
Tax Year 2019
Lot Size 0.505 Acres
Acres 0.51
Property Description
Must see 3 bedroom 2 Full Bath home in Emerald Lakes. Featuring Main Lake access with a Dock. The lake is great for kayaks, canoes, swimming and is stocked for fishing. The Home was built for the owner in 2004. It features a Large Living Room with Gas Fireplace, Vaulted Ceiling, Hard Wood flooring and 2 Sliders that lead to a large Deck. The Main floor also has an Eat in Kitchen, Sun Room, Laundry Room, 2 Bedrooms and a Full Bath. The 2nd Floor has a Master Bedroom Suite with a Full Bath and a Walk in Closet. The bedroom also has a slider that leads to a balcony. There is also a Loft upstairs that can be used as a bedroom, if needed. Outside you will find a large area for parking and a Shed for storage. Located close to Camel Back, Shawnee and Pocono Raceway, making this a great place to Live, Vacation or use as an Rental investment such as Airbnb. Make your appointment today, you will not be disappointed.
Location
State PA
County Monroe
Area Tobyhanna Twp (13519)
Zoning R2
Rooms
Other Rooms Living Room, Primary Bedroom, Bedroom 2, Bedroom 3, Kitchen, Sun/Florida Room, Laundry, Loft, Bathroom 2
Main Level Bedrooms 2
Interior
Interior Features Carpet, Ceiling Fan(s), Chair Railings, Dining Area, Entry Level Bedroom, Family Room Off Kitchen, Floor Plan - Traditional, Kitchen - Eat-In, Primary Bath(s), Pantry, Tub Shower, Walk-in Closet(s)
Hot Water Electric
Heating Baseboard - Electric
Cooling Ceiling Fan(s), Window Unit(s)
Flooring Ceramic Tile, Carpet, Hardwood
Fireplaces Number 1
Fireplaces Type Gas/Propane
Equipment Dishwasher, Dryer - Electric, Energy Efficient Appliances, Exhaust Fan, Oven - Self Cleaning, Oven/Range - Electric, Refrigerator, Stove, Water Heater
Furnishings Partially
Fireplace Y
Appliance Dishwasher, Dryer - Electric, Energy Efficient Appliances, Exhaust Fan, Oven - Self Cleaning, Oven/Range - Electric, Refrigerator, Stove, Water Heater
Heat Source Electric
Laundry Main Floor
Exterior
Amenities Available Beach, Boat Ramp, Club House, Common Grounds, Lake, Picnic Area, Pool - Indoor, Pool - Outdoor, Recreational Center, Swimming Pool, Tennis Courts, Tot Lots/Playground, Water/Lake Privileges
Waterfront N
Water Access N
View Lake
Roof Type Shingle
Accessibility None
Parking Type Driveway
Garage N
Building
Lot Description Cul-de-sac, Landscaping, Partly Wooded
Story 2
Sewer On Site Septic
Water Well
Architectural Style Traditional
Level or Stories 2
Additional Building Above Grade
New Construction N
Schools
School District Pocono Mountain
Others
HOA Fee Include Road Maintenance,Common Area Maintenance,Pool(s),Recreation Facility,Other
Senior Community No
Tax ID 19-634403-11-2962
Ownership Fee Simple
SqFt Source Estimated
Special Listing Condition Standard
Read Less Info
Want to know what your home might be worth? Contact us for a FREE valuation!

Our team is ready to help you sell your home for the highest possible price ASAP

Bought with Alexander Shulzhenko • Realty Mark Cityscape-Huntingdon Valley

“Molly's job is to find and attract mastery-based agents to the office, protect the culture, and make sure everyone is happy! ”






