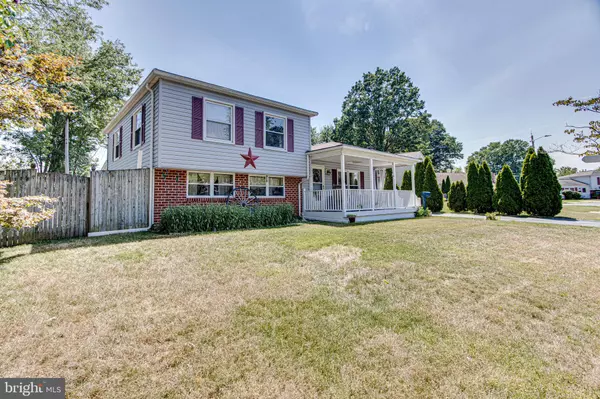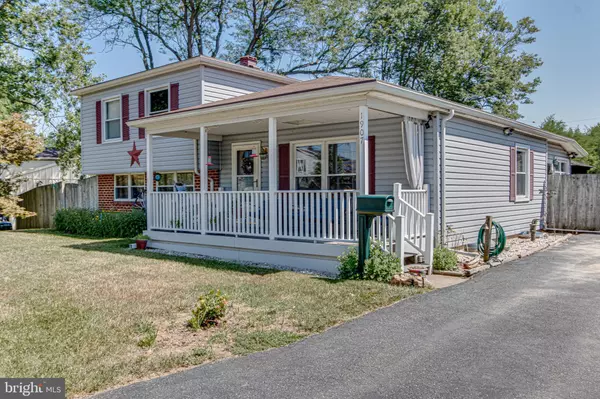$263,000
$273,000
3.7%For more information regarding the value of a property, please contact us for a free consultation.
5 Beds
2 Baths
2,116 SqFt
SOLD DATE : 08/31/2020
Key Details
Sold Price $263,000
Property Type Single Family Home
Sub Type Detached
Listing Status Sold
Purchase Type For Sale
Square Footage 2,116 sqft
Price per Sqft $124
Subdivision Edge Mead
MLS Listing ID MDHR249590
Sold Date 08/31/20
Style Split Level
Bedrooms 5
Full Baths 2
HOA Y/N N
Abv Grd Liv Area 2,116
Originating Board BRIGHT
Year Built 1960
Annual Tax Amount $1,765
Tax Year 2019
Lot Size 10,362 Sqft
Acres 0.24
Property Description
Welcome home to this lovely partial brick porch front split level on spectacular lot in Edge Mead! Your outdoor oasis awaits in this .24 acre lot in cul de sac setting featuring in ground pool with new vinyl liner, salt water filtration system, pool deck for relaxing, and pool house for your outdoor storage needs. A long driveway provides ample off-street parking with sidewalk leading to spacious porch front. Well-maintained gardens welcome you home. Enter into living room with welcome closet and large front-facing windows that flood the room with natural light. Dining room off of kitchen features a ceiling fan and breakfast nook with pass through into the newly painted kitchen. Ample cabinet space in white painted cabinets, stainless steel appliances, and bold back splash. Recessed lights over the breakfast bar. Pass through exists over the sink into the newly painted family room. Step down into the family room that features a full brick wood burning fire place with mantle. Ceiling fan, large windows, and side exit door off of family room. Convenient first floor living available in main level bedroom. Master bedroom on the upper level sits in the rear of the home with 2 large closets, 2 windows, and door to full hall bath. The 3rd bedroom sits in the front of the home with 1 window and 1 closet. 4th bedroom is large and sits in the front of the home with 2 windows and 2 large closets. Full hall bath includes tub/shower combo, oak vanity and linen closet. The 5th bedroom is on the lower level and features 2 windows and a closet. Office/den in lower level provides an excellent work from home space! 2nd lower level space provides storage. Deck exists in the rear of the yard providing relaxing views of the in ground, professionally serviced pool. Diving board with safety cover. Additional shed for all of your outdoor storage needs. Beautiful waterfall and mature trees for shade complete your relaxing backyard oasis! NEW roof, NEW gutters. Currently updating 2nd bath! Schedule your tour today!!
Location
State MD
County Harford
Zoning R3
Rooms
Basement Connecting Stairway, Full, Sump Pump
Main Level Bedrooms 1
Interior
Interior Features Attic, Recessed Lighting, Breakfast Area, Dining Area, Family Room Off Kitchen, Ceiling Fan(s), Carpet, Wood Floors, Wood Stove, Stall Shower, Window Treatments
Hot Water Natural Gas
Heating Forced Air
Cooling Central A/C, Ceiling Fan(s)
Fireplaces Number 1
Fireplaces Type Mantel(s), Brick, Wood, Fireplace - Glass Doors, Screen
Equipment Dryer, Washer, Dishwasher, Exhaust Fan, Freezer, Disposal, Refrigerator, Stove
Fireplace Y
Window Features Screens
Appliance Dryer, Washer, Dishwasher, Exhaust Fan, Freezer, Disposal, Refrigerator, Stove
Heat Source Natural Gas
Exterior
Exterior Feature Deck(s)
Pool In Ground, Saltwater, Vinyl
Water Access N
Accessibility None
Porch Deck(s)
Garage N
Building
Story 3
Sewer Public Sewer
Water Public
Architectural Style Split Level
Level or Stories 3
Additional Building Above Grade, Below Grade
New Construction N
Schools
School District Harford County Public Schools
Others
Senior Community No
Tax ID 1301113933
Ownership Fee Simple
SqFt Source Assessor
Special Listing Condition Standard
Read Less Info
Want to know what your home might be worth? Contact us for a FREE valuation!

Our team is ready to help you sell your home for the highest possible price ASAP

Bought with Darnell Harris • Northrop Realty
“Molly's job is to find and attract mastery-based agents to the office, protect the culture, and make sure everyone is happy! ”






