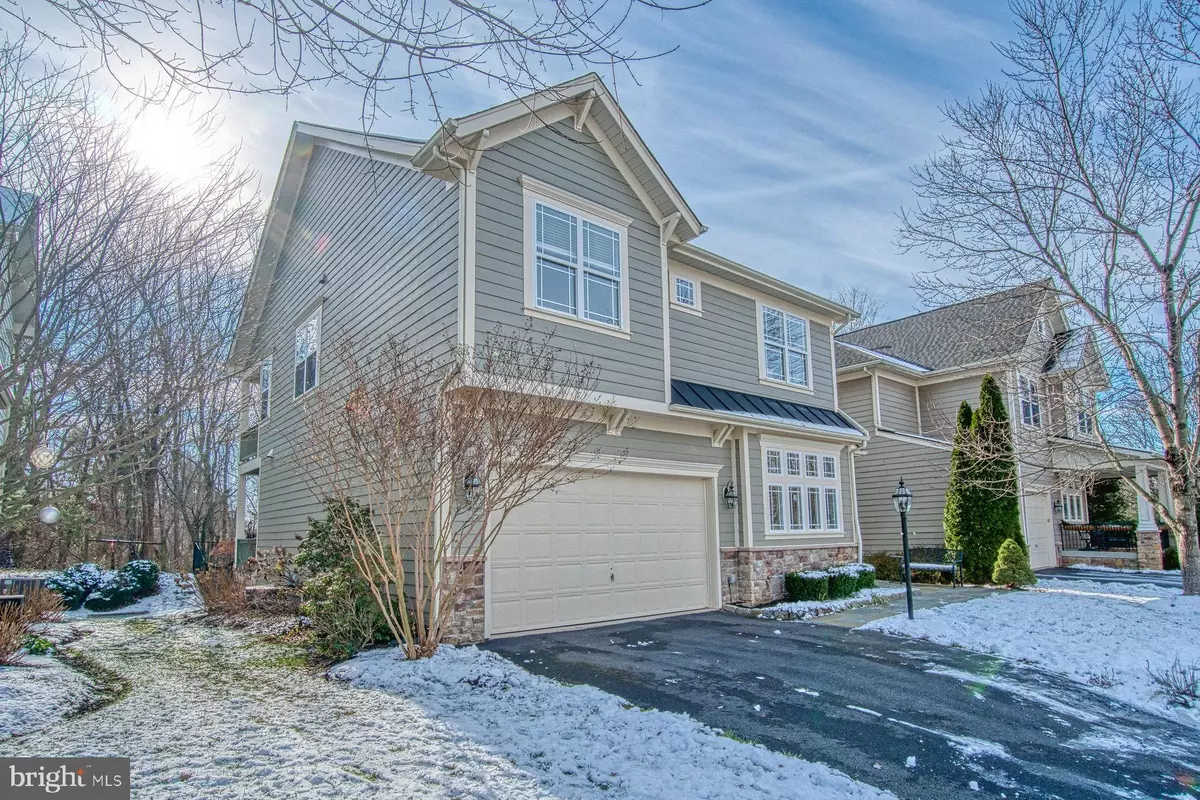$650,000
$649,000
0.2%For more information regarding the value of a property, please contact us for a free consultation.
3 Beds
4 Baths
3,606 SqFt
SOLD DATE : 02/28/2020
Key Details
Sold Price $650,000
Property Type Single Family Home
Sub Type Detached
Listing Status Sold
Purchase Type For Sale
Square Footage 3,606 sqft
Price per Sqft $180
Subdivision None Available
MLS Listing ID VALO401110
Sold Date 02/28/20
Style Colonial
Bedrooms 3
Full Baths 3
Half Baths 1
HOA Y/N N
Abv Grd Liv Area 2,971
Originating Board BRIGHT
Year Built 2004
Annual Tax Amount $7,747
Tax Year 2019
Lot Size 5,227 Sqft
Acres 0.12
Property Description
Welcome to this Craftsman style home with over 3600 finished square feet, an open floor plan and living spaces on three levels. Located on a cul de sac and easy walking distance to downtown, Ida Lee and Morven Park this home is a must see! The main level includes a private office/study, a family room, with gas fireplace that opens to an enlarged custom kitchen with upgraded gas stove, stainless appliances and custom cabinetry . The upper private level has a spacious master suite with private porch a large sun filled bath and reading area. There are also two bedrooms, full bath and a sitting area overlooking the main level. The lower walkout level is light and bright. A full bath, bonus room used by the seller for guest space, large roomy game space and two generous sized storage rooms complete the space. The private back yard offers extra living space with a stamped concrete patio, stone retaining wall and beautiful plantings. Wood floors, plantation shutters and a fabulous downtown NE location round out this well cared for home.
Location
State VA
County Loudoun
Zoning 06
Rooms
Basement Full
Interior
Interior Features Built-Ins, Dining Area, Floor Plan - Open, Kitchen - Gourmet, Kitchen - Island, Walk-in Closet(s), Window Treatments
Heating Forced Air
Cooling Heat Pump(s)
Fireplaces Number 1
Fireplaces Type Gas/Propane, Mantel(s)
Equipment Built-In Microwave, Dishwasher, Disposal, Dryer, Dryer - Front Loading, Exhaust Fan, Oven - Wall, Oven/Range - Gas, Range Hood, Refrigerator, Six Burner Stove, Stainless Steel Appliances, Washer - Front Loading, Water Dispenser
Fireplace Y
Appliance Built-In Microwave, Dishwasher, Disposal, Dryer, Dryer - Front Loading, Exhaust Fan, Oven - Wall, Oven/Range - Gas, Range Hood, Refrigerator, Six Burner Stove, Stainless Steel Appliances, Washer - Front Loading, Water Dispenser
Heat Source Natural Gas
Laundry Main Floor
Exterior
Exterior Feature Balcony, Patio(s), Porch(es)
Parking Features Garage - Front Entry
Garage Spaces 2.0
Fence Partially, Rear
Water Access N
View Trees/Woods
Accessibility None
Porch Balcony, Patio(s), Porch(es)
Attached Garage 2
Total Parking Spaces 2
Garage Y
Building
Lot Description Backs to Trees, Landscaping, No Thru Street
Story 3+
Sewer Public Sewer
Water Public
Architectural Style Colonial
Level or Stories 3+
Additional Building Above Grade, Below Grade
New Construction N
Schools
School District Loudoun County Public Schools
Others
Senior Community No
Tax ID 231499283000
Ownership Fee Simple
SqFt Source Estimated
Special Listing Condition Standard
Read Less Info
Want to know what your home might be worth? Contact us for a FREE valuation!

Our team is ready to help you sell your home for the highest possible price ASAP

Bought with Mark A Laing • Berkshire Hathaway HomeServices PenFed Realty
“Molly's job is to find and attract mastery-based agents to the office, protect the culture, and make sure everyone is happy! ”






