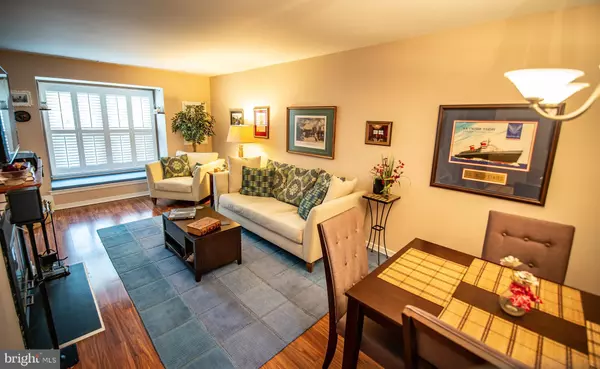$228,500
$227,000
0.7%For more information regarding the value of a property, please contact us for a free consultation.
2 Beds
2 Baths
1,624 SqFt
SOLD DATE : 04/10/2020
Key Details
Sold Price $228,500
Property Type Townhouse
Sub Type Interior Row/Townhouse
Listing Status Sold
Purchase Type For Sale
Square Footage 1,624 sqft
Price per Sqft $140
Subdivision Liongate
MLS Listing ID PACT496846
Sold Date 04/10/20
Style Straight Thru
Bedrooms 2
Full Baths 2
HOA Fees $180/mo
HOA Y/N Y
Abv Grd Liv Area 1,624
Originating Board BRIGHT
Year Built 1986
Annual Tax Amount $2,920
Tax Year 2020
Lot Size 1,142 Sqft
Acres 0.03
Lot Dimensions 0.00 x 0.00
Property Description
Here is your opportunity...If the desire is low maintenance living close to dining, entertainment, and easy access to major commuting routes then this may be the ideal home for you! This Chester Springs town home with new roof is a well maintained 2 bedroom 2 full bath property in the Lionsgate community. You will enter the property via the foyer and step into the living room with fire place and attached dinning room. The Kitchen area has been updated and has room for a breakfast area. Off the back of the kitchen you will access the rear deck via the recently updated rear slider. The 1st floor is finished off with a large bedroom that is currently utilized as an office space and a full bathroom. Take the open stair case to the 2nd floor and you will find the master suite with walk in closet, large full bathroom with skylight, and laundry area. The home has fresh paint and new flooring in both bathrooms. The Lionsgate community had a nice pool area and is just off of Rt 113. Your only moments away from Rt100, 401, and the PA turnpike. You will have easy access to tons of restaurants and shopping from this location, but also can be on Natural lands trust preserves and Marsh Creeks State park with very short drives!
Location
State PA
County Chester
Area Uwchlan Twp (10333)
Zoning R2
Rooms
Other Rooms Living Room, Dining Room, Kitchen
Main Level Bedrooms 1
Interior
Interior Features Breakfast Area, Combination Dining/Living, Floor Plan - Open, Kitchen - Eat-In
Hot Water Electric
Heating Heat Pump(s)
Cooling Central A/C
Fireplaces Number 1
Fireplace Y
Heat Source Electric
Laundry Upper Floor
Exterior
Parking On Site 1
Water Access N
Accessibility None
Garage N
Building
Story 2
Sewer Public Sewer
Water Public
Architectural Style Straight Thru
Level or Stories 2
Additional Building Above Grade, Below Grade
New Construction N
Schools
School District Downingtown Area
Others
HOA Fee Include Common Area Maintenance,Snow Removal,Trash,Pool(s)
Senior Community No
Tax ID 33-02 -0460
Ownership Fee Simple
SqFt Source Assessor
Acceptable Financing Cash, Conventional, FHA
Listing Terms Cash, Conventional, FHA
Financing Cash,Conventional,FHA
Special Listing Condition Standard
Read Less Info
Want to know what your home might be worth? Contact us for a FREE valuation!

Our team is ready to help you sell your home for the highest possible price ASAP

Bought with Non Member • Non Subscribing Office

“Molly's job is to find and attract mastery-based agents to the office, protect the culture, and make sure everyone is happy! ”






