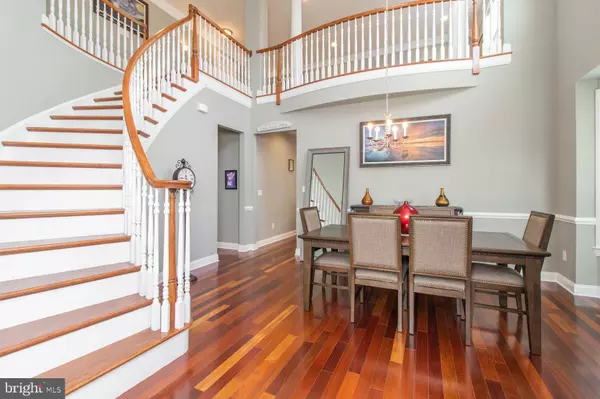$580,000
$572,900
1.2%For more information regarding the value of a property, please contact us for a free consultation.
3 Beds
5 Baths
4,977 SqFt
SOLD DATE : 03/03/2021
Key Details
Sold Price $580,000
Property Type Townhouse
Sub Type End of Row/Townhouse
Listing Status Sold
Purchase Type For Sale
Square Footage 4,977 sqft
Price per Sqft $116
Subdivision White Springs At Providence
MLS Listing ID PAMC676502
Sold Date 03/03/21
Style Traditional
Bedrooms 3
Full Baths 3
Half Baths 2
HOA Fees $359/mo
HOA Y/N Y
Abv Grd Liv Area 3,877
Originating Board BRIGHT
Year Built 2014
Annual Tax Amount $9,909
Tax Year 2021
Lot Size 2,103 Sqft
Acres 0.05
Lot Dimensions 28.00 x 0.00
Property Description
Why wait? This fully upgraded End Unit Carriage home is move-in ready! As you enter the private side entrance into the stunning two-story foyer that has a curved wooden staircase which leads to the open second floor loft. To the left is a perfect private study with French doors and a vaulted ceiling. The upgraded Brazilian Cherry hardwoods extend throughout the main level. Next to the foyer is an open formal dining area that leads to the custom gourmet kitchen which is truly a chef's delight- Kitchen Aid appliances, built-in 5 burner gas stove with high end ventilation system, dual wall oven and microwave, 42' upper cabinets, staggered with moldings, under cabinet lighting and tumbled stone backsplash as well. An oversized granite island has plenty of room for seating and a convenient prep sink, there is also a French door pantry with custom built-ins. The kitchen opens to the oversized living room with vaulted ceiling, recessed lighting and a gas fireplace- perfect for those cold winter nights! The main level primary bedroom has a coffered ceiling and luxurious en suite bathroom- with dual sinks, granite countertop, an oversized, fully tiled - frameless shower and even a heated floor! The large custom walk-in closet is a show stopper. Upstairs there is a large, open loft which overlooks the foyer and leads to 2 bedrooms with adjoining private full bathrooms. The huge finished basement has is full of possibilities (ie: wet bar rough in) and includes a powder room, a large storage room and walk out stair case. Outback is an oversized trex deck, truly the perfect place to sit and watch the sunset. White Springs at Providence provides low maintenance living with resort-like amenities including- a beautiful club house, kitchen, game room, fitness center, out door pool, tennis court, Bocce ball and so much more! This active adult- 55+ community is a stone's throw away from Wegman's and the Providence Town Center! Such an amazing location for this gem - it is truly a must see property!
Location
State PA
County Montgomery
Area Upper Providence Twp (10661)
Zoning I03
Rooms
Other Rooms Living Room, Dining Room, Primary Bedroom, Bedroom 2, Kitchen, Foyer, Bedroom 1, Study, Loft
Basement Full
Main Level Bedrooms 1
Interior
Interior Features Combination Kitchen/Living, Curved Staircase, Dining Area, Entry Level Bedroom, Family Room Off Kitchen, Kitchen - Gourmet, Pantry, Recessed Lighting, Upgraded Countertops, Walk-in Closet(s), Window Treatments, Wood Floors, Carpet, Chair Railings, Crown Moldings
Hot Water Natural Gas
Heating Central
Cooling Central A/C
Flooring Hardwood, Carpet
Fireplaces Number 1
Fireplaces Type Gas/Propane, Mantel(s)
Equipment Built-In Microwave, Built-In Range, Dishwasher, Disposal, Energy Efficient Appliances, Oven - Self Cleaning, Oven/Range - Gas, Range Hood, Refrigerator, Stainless Steel Appliances, Water Heater - High-Efficiency
Furnishings No
Fireplace Y
Appliance Built-In Microwave, Built-In Range, Dishwasher, Disposal, Energy Efficient Appliances, Oven - Self Cleaning, Oven/Range - Gas, Range Hood, Refrigerator, Stainless Steel Appliances, Water Heater - High-Efficiency
Heat Source Natural Gas
Exterior
Parking Features Garage - Front Entry, Additional Storage Area, Garage Door Opener, Oversized
Garage Spaces 4.0
Utilities Available Cable TV, Phone
Amenities Available Club House, Community Center, Exercise Room, Game Room, Pool - Outdoor, Retirement Community, Shuffleboard, Tennis Courts, Tot Lots/Playground, Jog/Walk Path
Water Access N
Accessibility None
Attached Garage 2
Total Parking Spaces 4
Garage Y
Building
Story 2
Sewer Public Sewer
Water Public
Architectural Style Traditional
Level or Stories 2
Additional Building Above Grade, Below Grade
New Construction N
Schools
School District Spring-Ford Area
Others
Pets Allowed Y
HOA Fee Include Common Area Maintenance,Ext Bldg Maint,Health Club,Lawn Maintenance,Pool(s),Recreation Facility,Snow Removal,Trash
Senior Community Yes
Age Restriction 55
Tax ID 61-00-03646-118
Ownership Fee Simple
SqFt Source Assessor
Security Features Security System,Smoke Detector,Sprinkler System - Indoor
Acceptable Financing Cash, Conventional
Horse Property N
Listing Terms Cash, Conventional
Financing Cash,Conventional
Special Listing Condition Standard
Pets Allowed Cats OK, Dogs OK
Read Less Info
Want to know what your home might be worth? Contact us for a FREE valuation!

Our team is ready to help you sell your home for the highest possible price ASAP

Bought with Nicole Marcum Rife • Compass RE

“Molly's job is to find and attract mastery-based agents to the office, protect the culture, and make sure everyone is happy! ”






