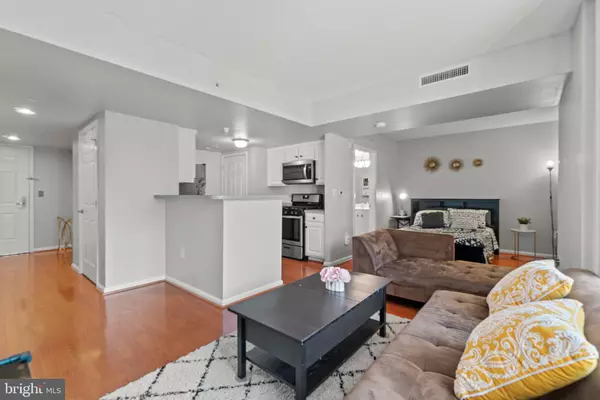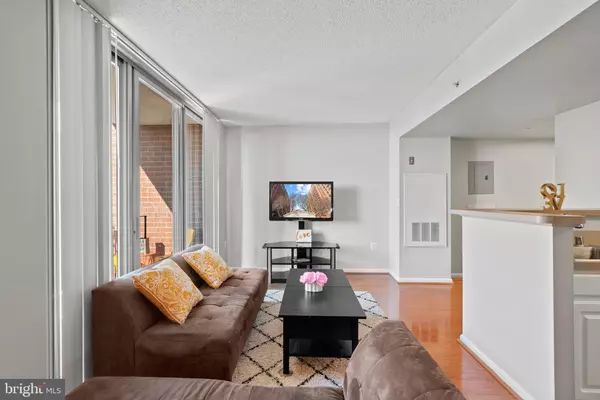$220,500
$220,500
For more information regarding the value of a property, please contact us for a free consultation.
1 Bath
654 SqFt
SOLD DATE : 04/28/2021
Key Details
Sold Price $220,500
Property Type Condo
Sub Type Condo/Co-op
Listing Status Sold
Purchase Type For Sale
Square Footage 654 sqft
Price per Sqft $337
Subdivision The Gallery
MLS Listing ID MDMC741076
Sold Date 04/28/21
Style Traditional
Full Baths 1
Condo Fees $175/mo
HOA Y/N N
Abv Grd Liv Area 654
Originating Board BRIGHT
Year Built 2001
Annual Tax Amount $2,012
Tax Year 2021
Property Description
Welcome to The Gallery at White Flint! This is the one you've been waiting for! Move in ready condition. All new stainless steel kitchen appliances. Gas cooking. Balcony. Washer/Dryer in unit. Garage parking. The building features 24 hour concierge services, Wi-Fi, fitness center, pool, tot lot, theater room, party room and a gorgeous lobby. Located within close proximity to the White Flint Metro, Pike & Rose, RT355, Montrose Crossing and so much more! This home is an MPDU and subject to MPDU covenants. No income restrictions. Must be a primary residence and first time buyer. No investors. Call for additional details and information.
Location
State MD
County Montgomery
Zoning TSM
Interior
Interior Features Combination Dining/Living, Efficiency, Floor Plan - Open, Kitchen - Galley, Pantry
Hot Water Multi-tank
Heating Central
Cooling Central A/C
Equipment Built-In Microwave, Dishwasher, Disposal, Oven/Range - Gas, Refrigerator, Stainless Steel Appliances, Washer/Dryer Stacked
Furnishings No
Fireplace N
Appliance Built-In Microwave, Dishwasher, Disposal, Oven/Range - Gas, Refrigerator, Stainless Steel Appliances, Washer/Dryer Stacked
Heat Source Electric
Laundry Dryer In Unit, Washer In Unit
Exterior
Parking Features Covered Parking, Basement Garage, Inside Access, Underground
Garage Spaces 1.0
Parking On Site 1
Amenities Available Billiard Room, Club House, Common Grounds, Community Center, Concierge, Fitness Center, Pool - Outdoor, Party Room, Security, Tot Lots/Playground
Water Access N
Accessibility Doors - Swing In
Total Parking Spaces 1
Garage N
Building
Story 1
Unit Features Hi-Rise 9+ Floors
Sewer Public Septic, Public Sewer
Water Public
Architectural Style Traditional
Level or Stories 1
Additional Building Above Grade, Below Grade
New Construction N
Schools
Elementary Schools Luxmanor
Middle Schools Tilden
High Schools Walter Johnson
School District Montgomery County Public Schools
Others
Pets Allowed Y
HOA Fee Include Common Area Maintenance,Ext Bldg Maint,Lawn Maintenance,Management,Parking Fee,Pool(s),Snow Removal,Trash
Senior Community No
Tax ID 160403477182
Ownership Condominium
Security Features Doorman,Desk in Lobby,24 hour security,Exterior Cameras,Main Entrance Lock,Monitored,Resident Manager,Security System,Smoke Detector,Sprinkler System - Indoor,Surveillance Sys
Acceptable Financing Cash, Conventional, FHA, VA
Listing Terms Cash, Conventional, FHA, VA
Financing Cash,Conventional,FHA,VA
Special Listing Condition Standard
Pets Allowed Cats OK, Dogs OK
Read Less Info
Want to know what your home might be worth? Contact us for a FREE valuation!

Our team is ready to help you sell your home for the highest possible price ASAP

Bought with Loan Kim Lam • RLAH @properties
“Molly's job is to find and attract mastery-based agents to the office, protect the culture, and make sure everyone is happy! ”






