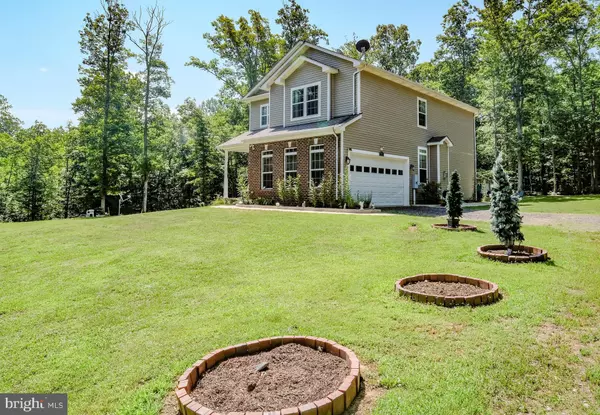$525,000
$534,900
1.9%For more information regarding the value of a property, please contact us for a free consultation.
4 Beds
5 Baths
3,188 SqFt
SOLD DATE : 11/15/2021
Key Details
Sold Price $525,000
Property Type Single Family Home
Sub Type Detached
Listing Status Sold
Purchase Type For Sale
Square Footage 3,188 sqft
Price per Sqft $164
Subdivision Shepperds Grove
MLS Listing ID VACU144722
Sold Date 11/15/21
Style Craftsman
Bedrooms 4
Full Baths 4
Half Baths 1
HOA Y/N N
Abv Grd Liv Area 2,228
Originating Board BRIGHT
Year Built 2012
Annual Tax Amount $2,157
Tax Year 2021
Lot Size 10.000 Acres
Acres 10.0
Property Description
Amazing opportunity to own a nearly new well maintained home with 10 acres of private, gently rolling hills in the heart of Culpeper County. Located in between Culpeper and Fredericksburg, this one owner craftsman style home is the perfect escape from the daily routine. Start your own Farmette, bring your horses or livestock. Privacy and serenity are found here! Enjoy the peace and quiet of being surrounded by nature with no HOA! Gorgeous custom craftsman style home has gleaming hardwoods and ceramic tile through out! No carpets! The main level has an open concept feeling from the kitchen to the dining area to the living room. There is one bedroom off of the living room which could make a perfect office or studio. Upstairs there is a loft area that provides additional living space for a second family room, library, school room or additional office space. There are 3 bedrooms and 3 full bathrooms on the upper level, each bedroom has it's own bathroom!. All bathrooms have updated granite sink tops and ceramic tile. The primary bedroom has space for a king sized bed, large walk in closet, soaking tub, separate shower, and double sink vanity. The basement is fully finished with a large recreation room and full bathroom with ceramic tile floors, fresh neutral paint and ceiling fans. There is a walk up exit from lower level to the back yard. Outside the home has a back deck, front porch, and concrete sidewalks with flower beds. The home is protected by hardi-plank style concrete siding. The lot provides endless possibilities with several acres cleared and the rest is wooded. There are already cleared paths for hiking, biking, or riding. Bring the horses and ATVs! There is plenty of room for your RVs and boats as well. This turn key home is freshly painted and ready to go. Shed conveys!
Location
State VA
County Culpeper
Zoning A1
Rooms
Basement Full, Fully Finished
Main Level Bedrooms 1
Interior
Interior Features Breakfast Area, Ceiling Fan(s), Crown Moldings, Dining Area, Entry Level Bedroom, Family Room Off Kitchen, Soaking Tub, Upgraded Countertops, Walk-in Closet(s), Window Treatments, Wood Floors
Hot Water Electric
Heating Heat Pump(s)
Cooling Central A/C
Flooring Ceramic Tile, Hardwood
Fireplaces Number 1
Fireplaces Type Gas/Propane
Equipment Built-In Microwave, Dishwasher, Disposal, Refrigerator, Oven/Range - Gas, Stainless Steel Appliances
Fireplace Y
Appliance Built-In Microwave, Dishwasher, Disposal, Refrigerator, Oven/Range - Gas, Stainless Steel Appliances
Heat Source Electric, Propane - Leased
Laundry Upper Floor
Exterior
Parking Features Garage - Side Entry, Garage Door Opener
Garage Spaces 14.0
Water Access N
View Pasture, Trees/Woods
Roof Type Architectural Shingle
Street Surface Gravel
Accessibility None
Road Frontage Road Maintenance Agreement
Attached Garage 2
Total Parking Spaces 14
Garage Y
Building
Story 3
Sewer On Site Septic
Water Private, Well
Architectural Style Craftsman
Level or Stories 3
Additional Building Above Grade, Below Grade
Structure Type 9'+ Ceilings
New Construction N
Schools
Elementary Schools Pearl Sample
Middle Schools Floyd T. Binns
High Schools Eastern View
School District Culpeper County Public Schools
Others
Senior Community No
Tax ID 68- - - -4
Ownership Fee Simple
SqFt Source Assessor
Acceptable Financing Conventional, Cash, FHA, VA
Horse Property Y
Listing Terms Conventional, Cash, FHA, VA
Financing Conventional,Cash,FHA,VA
Special Listing Condition Standard
Read Less Info
Want to know what your home might be worth? Contact us for a FREE valuation!

Our team is ready to help you sell your home for the highest possible price ASAP

Bought with Brian Z Zacary • Secured Management and Sales
“Molly's job is to find and attract mastery-based agents to the office, protect the culture, and make sure everyone is happy! ”






