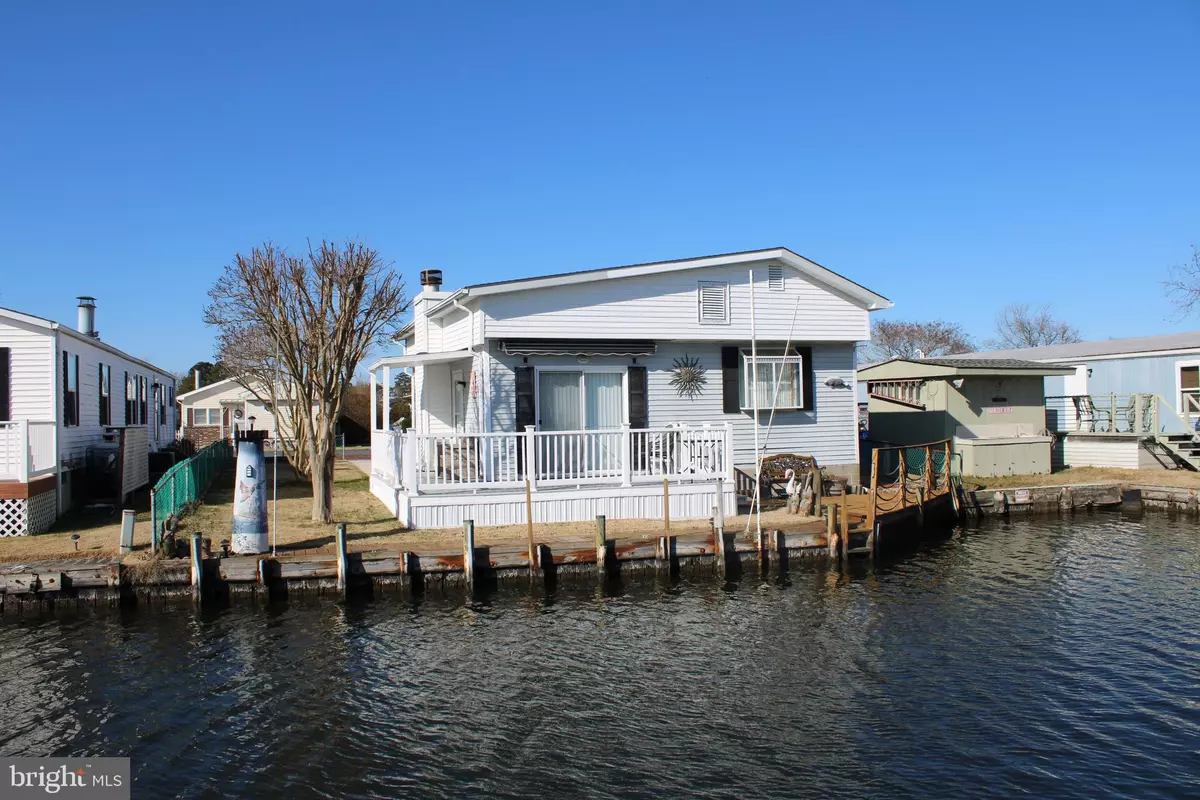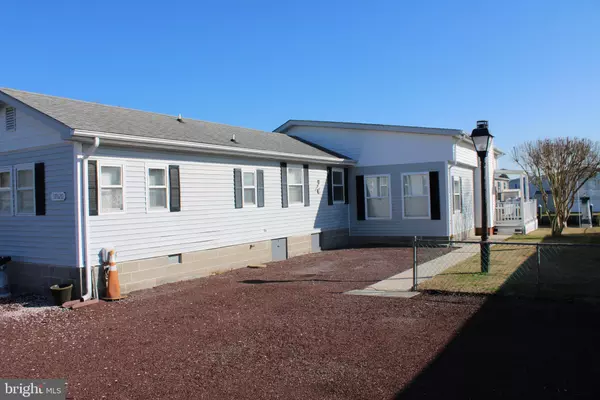$215,000
$239,900
10.4%For more information regarding the value of a property, please contact us for a free consultation.
3 Beds
2 Baths
1,430 SqFt
SOLD DATE : 06/12/2020
Key Details
Sold Price $215,000
Property Type Manufactured Home
Sub Type Manufactured
Listing Status Sold
Purchase Type For Sale
Square Footage 1,430 sqft
Price per Sqft $150
Subdivision Swann Keys
MLS Listing ID DESU154364
Sold Date 06/12/20
Style Coastal
Bedrooms 3
Full Baths 2
HOA Fees $68/ann
HOA Y/N Y
Abv Grd Liv Area 1,430
Originating Board BRIGHT
Year Built 1978
Annual Tax Amount $582
Tax Year 2019
Lot Size 5,227 Sqft
Acres 0.12
Lot Dimensions 50.00 x 110.00
Property Description
Well maintained, fully functional, modified single wide, boater ready, waterfront home with many upgrades and improvements. Clean, livable, and move-in ready, being sold in AS IS AS SEEN conditions. Offers three bedrooms and two full bathrooms, with recently upgraded carpets, laminate floors. 15 x 30 family room with wood burning fireplace for comfortable year-around enjoyment with a large deck complete with an electric, retractable awning overlooking the canal. Dock your boat at your front door or drive 2 1/2 miles to ocean beaches and easy access to boating, fishing, swimming, crabbing and all water oriented as well as other recreational activities. Block foundation with new access doors, new roof in 2005 and a new heat pump installed in 2016 included in the extensive list of upgrades. New range with oven and recently replaced washer and dryer. Community offers a pool, mini golf, boat ramp and playground onsite in tax-friendly Delaware. Inspections can be done for informational purposes only.
Location
State DE
County Sussex
Area Baltimore Hundred (31001)
Zoning 1075
Rooms
Other Rooms Family Room
Main Level Bedrooms 3
Interior
Hot Water Electric
Heating Heat Pump - Electric BackUp
Cooling Central A/C
Fireplaces Number 1
Furnishings Partially
Fireplace Y
Heat Source Electric
Exterior
Amenities Available Boat Ramp, Pool - Outdoor, Tot Lots/Playground, Basketball Courts, Community Center, Water/Lake Privileges
Water Access Y
Accessibility None
Road Frontage Private
Garage N
Building
Lot Description Bulkheaded, Cleared
Story 1
Foundation Crawl Space
Sewer Public Septic
Water Community
Architectural Style Coastal
Level or Stories 1
Additional Building Above Grade, Below Grade
New Construction N
Schools
School District Indian River
Others
Pets Allowed Y
HOA Fee Include Common Area Maintenance,Pool(s),Road Maintenance,Trash,Water
Senior Community No
Tax ID 533-12.16-122.02
Ownership Fee Simple
SqFt Source Estimated
Acceptable Financing Cash, Conventional
Listing Terms Cash, Conventional
Financing Cash,Conventional
Special Listing Condition Standard
Pets Allowed No Pet Restrictions
Read Less Info
Want to know what your home might be worth? Contact us for a FREE valuation!

Our team is ready to help you sell your home for the highest possible price ASAP

Bought with CARRIE COSGROVE • Keller Williams Realty
“Molly's job is to find and attract mastery-based agents to the office, protect the culture, and make sure everyone is happy! ”






