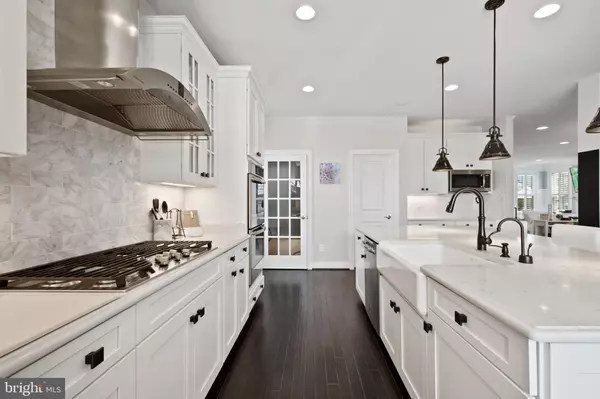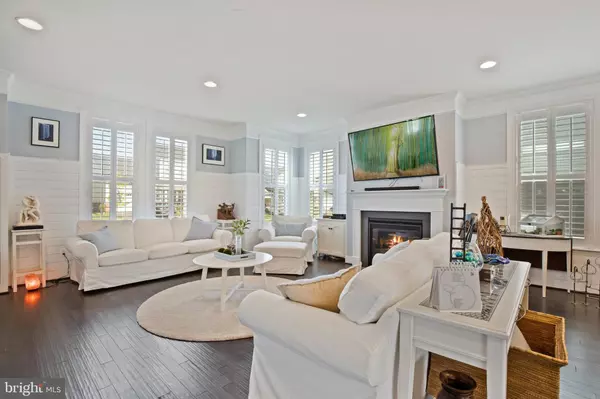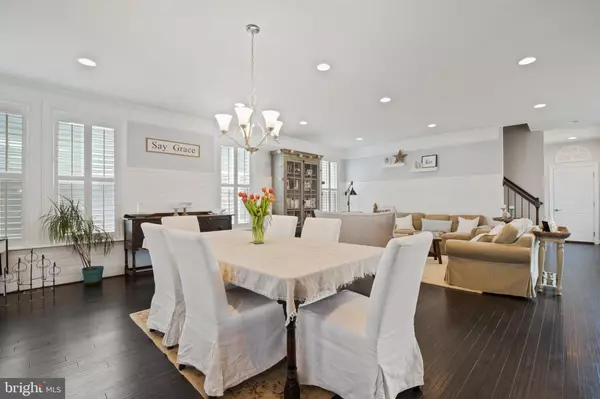$885,000
$899,900
1.7%For more information regarding the value of a property, please contact us for a free consultation.
5 Beds
5 Baths
5,182 SqFt
SOLD DATE : 11/30/2020
Key Details
Sold Price $885,000
Property Type Single Family Home
Sub Type Detached
Listing Status Sold
Purchase Type For Sale
Square Footage 5,182 sqft
Price per Sqft $170
Subdivision Leesburg South
MLS Listing ID VALO419904
Sold Date 11/30/20
Style Colonial
Bedrooms 5
Full Baths 4
Half Baths 1
HOA Fees $93/mo
HOA Y/N Y
Abv Grd Liv Area 3,582
Originating Board BRIGHT
Year Built 2018
Annual Tax Amount $9,870
Tax Year 2020
Lot Size 9,148 Sqft
Acres 0.21
Property Description
No detail was overlooked in this breathtaking single-family home nestled on a premium corner lot in sought after Meadowbrook. A large wrap-around front porch offers countless hours of relaxation while rocking your worries away. The over 5000 square foot open concept interior is an environment of refined authenticity and elegance with wide plank hardwood floors, soaring ceilings, plantation blinds, shiplap, custom built in cabinetry and high-end fixtures and finishes throughout. The gourmet kitchen is a chef's dream boasting a massive island with pendant lighting, stainless steel appliances, custom backsplash, walk-in pantry with custom shelving and is completely open to the main level that's ready for game night or a quiet evening in next to the cozy fireplace. 5 generous bedrooms on the upper level, 4 with private access to an adjoining bathroom and walk-in closets with custom built-in shelving, include a generous master suite with trey ceiling, spa-like en suite bath and a bonus room that walks out to an amazing rooftop terrace. Fully finished basement has a sprawling rec room, full bath, 2 dens and offers plenty of storage. Minutes to groceries, restaurants, parks and everything Leesburg has to offer. You will not be disappointed!!
Location
State VA
County Loudoun
Zoning 03
Rooms
Basement Full
Interior
Hot Water Natural Gas
Heating Forced Air
Cooling Central A/C
Fireplaces Number 2
Equipment Dryer, Washer, Cooktop, Dishwasher, Disposal, Refrigerator, Oven - Wall
Fireplace Y
Appliance Dryer, Washer, Cooktop, Dishwasher, Disposal, Refrigerator, Oven - Wall
Heat Source Natural Gas
Exterior
Exterior Feature Terrace, Patio(s), Deck(s)
Parking Features Garage Door Opener
Garage Spaces 2.0
Amenities Available Pool - Outdoor, Lake, Picnic Area, Tot Lots/Playground, Tennis Courts, Club House
Water Access N
Accessibility None
Porch Terrace, Patio(s), Deck(s)
Attached Garage 2
Total Parking Spaces 2
Garage Y
Building
Story 3
Sewer Public Sewer
Water Public
Architectural Style Colonial
Level or Stories 3
Additional Building Above Grade, Below Grade
New Construction N
Schools
Elementary Schools Evergreen Mill
Middle Schools J. L. Simpson
High Schools Loudoun County
School District Loudoun County Public Schools
Others
HOA Fee Include Trash,Common Area Maintenance,Pool(s)
Senior Community No
Tax ID 273304142000
Ownership Fee Simple
SqFt Source Assessor
Special Listing Condition Standard
Read Less Info
Want to know what your home might be worth? Contact us for a FREE valuation!

Our team is ready to help you sell your home for the highest possible price ASAP

Bought with Christina M O'Donnell • RE/MAX West End
“Molly's job is to find and attract mastery-based agents to the office, protect the culture, and make sure everyone is happy! ”





