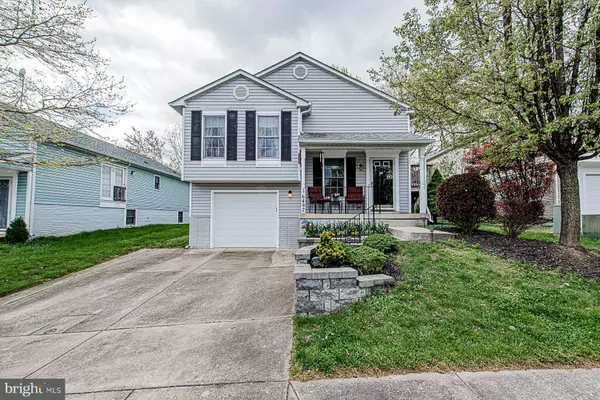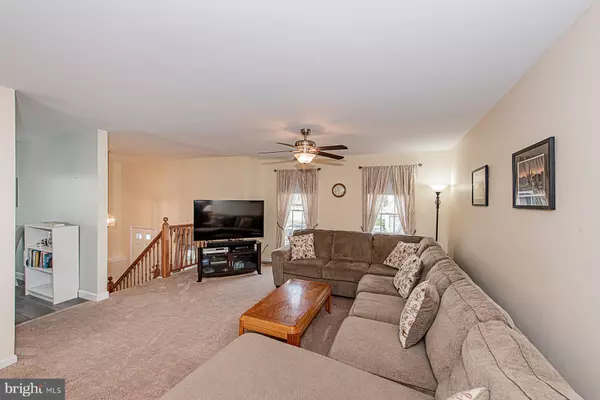$360,000
$360,000
For more information regarding the value of a property, please contact us for a free consultation.
3 Beds
3 Baths
1,775 SqFt
SOLD DATE : 05/22/2020
Key Details
Sold Price $360,000
Property Type Single Family Home
Sub Type Detached
Listing Status Sold
Purchase Type For Sale
Square Footage 1,775 sqft
Price per Sqft $202
Subdivision Nottingham Village
MLS Listing ID MDHW277984
Sold Date 05/22/20
Style Split Foyer
Bedrooms 3
Full Baths 2
Half Baths 1
HOA Fees $25/qua
HOA Y/N Y
Abv Grd Liv Area 1,270
Originating Board BRIGHT
Year Built 1994
Annual Tax Amount $4,699
Tax Year 2019
Lot Size 4,711 Sqft
Acres 0.11
Property Description
Lovely split-foyer home on quiet tree lined street in sought after Nottingham Village.Featuring 3 bedrooms with 2 full baths and 1 half bath. Recently updated eat-in kitchen with stunning quartz counters and energy efficient appliances. Large family room/dining room combination perfect for entertaining! Master suite has an en suite bathroom and spacious walk in closet. Finished basement with an additional family room leads you into a dream workshop or additional living space.Other features include attached 1 car garage, side deck, and cozy front porch. Close to all major routes, shopping, and restaurants! All big ticket items recently replaced! You will not find a home more meticulously maintained than this one!
Location
State MD
County Howard
Zoning RMH
Direction North
Rooms
Other Rooms Living Room, Primary Bedroom, Bedroom 2, Kitchen, Bedroom 1, Office, Bathroom 1, Bathroom 2, Primary Bathroom
Basement Combination, Connecting Stairway, Drainage System, Heated, Improved, Interior Access, Outside Entrance, Partially Finished, Walkout Level, Workshop, Other
Interior
Interior Features Air Filter System, Attic, Carpet, Ceiling Fan(s), Combination Dining/Living, Floor Plan - Traditional, Kitchen - Eat-In, Primary Bath(s), Stall Shower, Tub Shower, Upgraded Countertops, Window Treatments, Walk-in Closet(s)
Hot Water Electric
Heating Central, Energy Star Heating System, Forced Air
Cooling Ceiling Fan(s), Central A/C, Energy Star Cooling System
Flooring Carpet, Concrete, Vinyl, Other
Equipment Built-In Microwave, Disposal, Dishwasher, Dryer - Electric, Dryer - Front Loading, Energy Efficient Appliances, ENERGY STAR Clothes Washer, Exhaust Fan, Oven - Single, Oven/Range - Gas, Washer, Water Heater - High-Efficiency
Fireplace N
Window Features Double Pane,Double Hung,Screens,Wood Frame
Appliance Built-In Microwave, Disposal, Dishwasher, Dryer - Electric, Dryer - Front Loading, Energy Efficient Appliances, ENERGY STAR Clothes Washer, Exhaust Fan, Oven - Single, Oven/Range - Gas, Washer, Water Heater - High-Efficiency
Heat Source Natural Gas
Exterior
Parking Features Covered Parking, Basement Garage, Garage - Front Entry, Garage Door Opener, Inside Access
Garage Spaces 1.0
Utilities Available Cable TV, Phone Available
Water Access N
Roof Type Architectural Shingle
Accessibility None
Attached Garage 1
Total Parking Spaces 1
Garage Y
Building
Story 2
Sewer Public Sewer
Water Public
Architectural Style Split Foyer
Level or Stories 2
Additional Building Above Grade, Below Grade
Structure Type Dry Wall
New Construction N
Schools
Elementary Schools Bellows Spring
Middle Schools Mayfield Woods
High Schools Long Reach
School District Howard County Public School System
Others
Pets Allowed N
Senior Community No
Tax ID 1401258362
Ownership Fee Simple
SqFt Source Assessor
Special Listing Condition Standard
Read Less Info
Want to know what your home might be worth? Contact us for a FREE valuation!

Our team is ready to help you sell your home for the highest possible price ASAP

Bought with Ronald Windsor • Revol Real Estate, LLC
“Molly's job is to find and attract mastery-based agents to the office, protect the culture, and make sure everyone is happy! ”






