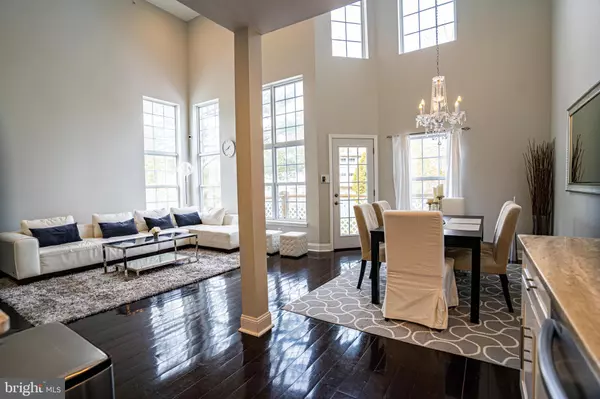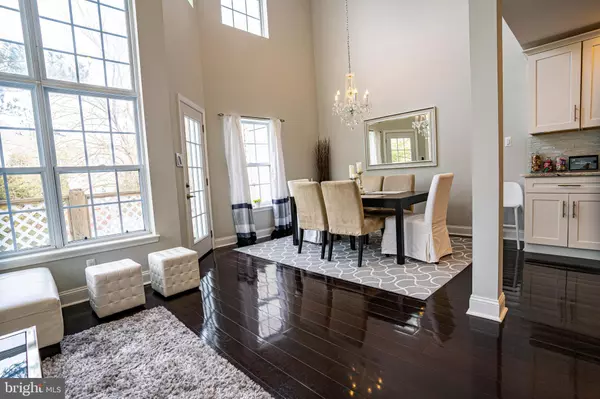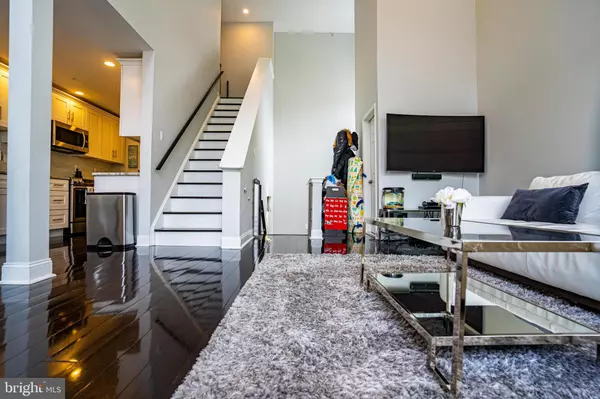$259,900
$259,900
For more information regarding the value of a property, please contact us for a free consultation.
2 Beds
3 Baths
1,429 SqFt
SOLD DATE : 04/09/2021
Key Details
Sold Price $259,900
Property Type Condo
Sub Type Condo/Co-op
Listing Status Sold
Purchase Type For Sale
Square Footage 1,429 sqft
Price per Sqft $181
Subdivision Tuvira
MLS Listing ID NJCD413852
Sold Date 04/09/21
Style Loft with Bedrooms
Bedrooms 2
Full Baths 2
Half Baths 1
Condo Fees $252/mo
HOA Y/N N
Abv Grd Liv Area 1,429
Originating Board BRIGHT
Year Built 1995
Annual Tax Amount $7,196
Tax Year 2020
Lot Dimensions 0.00 x 0.00
Property Description
Welcome home to a low maintenance style of living. Step inside this unique and rare condo on Tuvira Ln and discover your sanctuary from the busy world around you. Park in your attached 1 car garage with smart garage door opener and enter into the 3 story foyer that has been recently tiled. As you walk up to the main living area, discover the true elegance of open concept living. Head into the fully remodeled kitchen that is every chef's delight; with stainless steel appliances including a wine fridge to store your favorite vino for every occasion. Tired? Head into your expanded master bedroom with walk-in closet and unwind in your newly remodeled bathroom with all glass shower. Have peace of mind that your smart thermostat with dual temperature sensors are keeping you cozy. Is someone you are expecting at your door? Ask Alexa to open your front door with your smart Schlage front door deadbolt. Everything has been done for you! Other features include a new (all updates within 5 years) rear door, new hot water heater, recessed lighting throughout the entire home with dimmers. Master bedroom lights are smart dimmable recessed lights. Dark bamboo flooring has been installed in every room. 5 and 3/4" Baseboard molding throughout. Bath fans are all upgraded. Upgraded quiet garbage disposal. Stackable washer/dryer. Under-counter lighting in the kitchen has been prewired and is ready to be finished.
Location
State NJ
County Camden
Area Cherry Hill Twp (20409)
Zoning RESIDENTIAL
Rooms
Main Level Bedrooms 2
Interior
Hot Water Natural Gas
Heating Central
Cooling Central A/C
Heat Source Natural Gas
Exterior
Parking Features Garage Door Opener, Inside Access
Garage Spaces 1.0
Amenities Available Other
Water Access N
Accessibility Other
Attached Garage 1
Total Parking Spaces 1
Garage Y
Building
Story 2.5
Unit Features Garden 1 - 4 Floors
Sewer Public Sewer
Water Public
Architectural Style Loft with Bedrooms
Level or Stories 2.5
Additional Building Above Grade, Below Grade
New Construction N
Schools
Elementary Schools James Johnson
Middle Schools Beck
High Schools Cherry Hill High - East
School District Cherry Hill Township Public Schools
Others
HOA Fee Include Other,Snow Removal,Trash,Lawn Maintenance
Senior Community No
Tax ID 09-00436 03-00018 03-C0336
Ownership Condominium
Acceptable Financing Cash, FHA, Conventional, VA
Listing Terms Cash, FHA, Conventional, VA
Financing Cash,FHA,Conventional,VA
Special Listing Condition Standard
Read Less Info
Want to know what your home might be worth? Contact us for a FREE valuation!

Our team is ready to help you sell your home for the highest possible price ASAP

Bought with Mark J McKenna • Pat McKenna Realtors
“Molly's job is to find and attract mastery-based agents to the office, protect the culture, and make sure everyone is happy! ”






