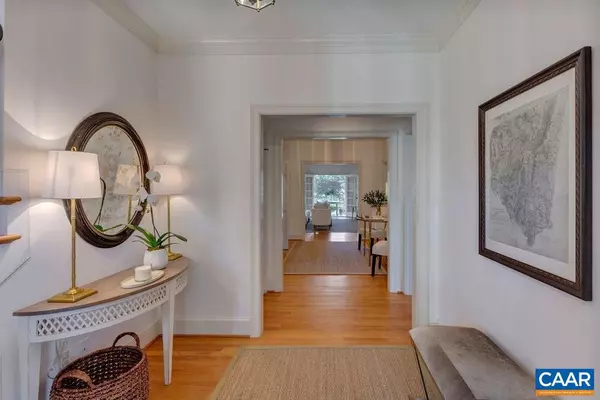$835,000
$850,000
1.8%For more information regarding the value of a property, please contact us for a free consultation.
3 Beds
3 Baths
3,252 SqFt
SOLD DATE : 12/29/2020
Key Details
Sold Price $835,000
Property Type Townhouse
Sub Type Interior Row/Townhouse
Listing Status Sold
Purchase Type For Sale
Square Footage 3,252 sqft
Price per Sqft $256
Subdivision Ednam
MLS Listing ID 608230
Sold Date 12/29/20
Style Colonial
Bedrooms 3
Full Baths 3
HOA Fees $366/mo
HOA Y/N Y
Abv Grd Liv Area 3,252
Originating Board CAAR
Year Built 1982
Annual Tax Amount $7,787
Tax Year 2020
Property Description
Great opportunity in Ednam! The residence offers main level living with no steps. The inviting floor plan features classic details and spacious rooms with hardwood floors throughout. Open Living/ Dining Room allow plenty of room to entertain. Charming glassed in rear porch gives access to the stone patio and common area beyond. Large Eat-In kitchen with storage. First Floor Master Suite includes a dressing area, large closet, and bath. Main Level Study with built-in bookcases. On-grade 2 car garage and parking area that can accommodate 4 additional cars. The second level features 2 bedrooms, jack and jill bath, and great storage options. Fantastic location within the neighborhood.,Painted Cabinets,Solid Surface Counter,Fireplace in Living Room
Location
State VA
County Albemarle
Zoning R-1
Rooms
Other Rooms Living Room, Dining Room, Primary Bedroom, Kitchen, Foyer, Study, Laundry, Primary Bathroom, Full Bath, Additional Bedroom
Main Level Bedrooms 1
Interior
Interior Features Entry Level Bedroom
Heating Heat Pump(s)
Cooling Heat Pump(s)
Flooring Hardwood
Fireplaces Type Gas/Propane
Equipment Washer/Dryer Hookups Only
Fireplace N
Appliance Washer/Dryer Hookups Only
Exterior
Exterior Feature Porch(es)
Garage Garage - Front Entry
View Courtyard
Roof Type Architectural Shingle
Accessibility None
Porch Porch(es)
Parking Type Attached Garage
Attached Garage 2
Garage Y
Building
Lot Description Landscaping
Story 1.5
Foundation Brick/Mortar
Sewer Public Sewer
Water Public
Architectural Style Colonial
Level or Stories 1.5
Additional Building Above Grade, Below Grade
New Construction N
Schools
Elementary Schools Murray
Middle Schools Henley
High Schools Western Albemarle
School District Albemarle County Public Schools
Others
HOA Fee Include Common Area Maintenance,Insurance,Management,Reserve Funds,Road Maintenance,Snow Removal,Lawn Maintenance
Ownership Other
Special Listing Condition Standard
Read Less Info
Want to know what your home might be worth? Contact us for a FREE valuation!

Our team is ready to help you sell your home for the highest possible price ASAP

Bought with BUNNY C GIBBONS • LORING WOODRIFF REAL ESTATE ASSOCIATES

“Molly's job is to find and attract mastery-based agents to the office, protect the culture, and make sure everyone is happy! ”






