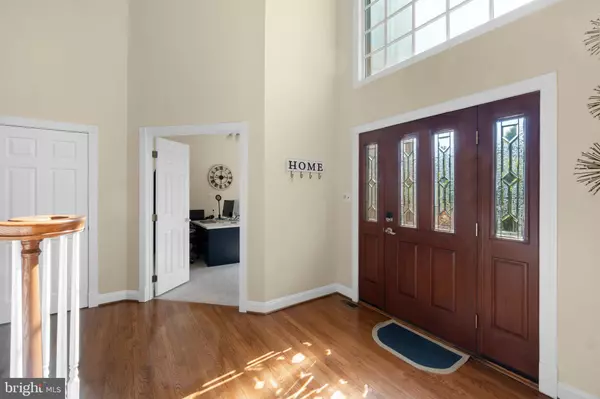$1,060,000
$1,055,000
0.5%For more information regarding the value of a property, please contact us for a free consultation.
5 Beds
5 Baths
5,732 SqFt
SOLD DATE : 09/14/2022
Key Details
Sold Price $1,060,000
Property Type Single Family Home
Sub Type Detached
Listing Status Sold
Purchase Type For Sale
Square Footage 5,732 sqft
Price per Sqft $184
Subdivision Brooke Manor
MLS Listing ID MDMC2062176
Sold Date 09/14/22
Style Colonial,Traditional
Bedrooms 5
Full Baths 5
HOA Fees $95/mo
HOA Y/N Y
Abv Grd Liv Area 4,082
Originating Board BRIGHT
Year Built 1998
Annual Tax Amount $9,451
Tax Year 2021
Lot Size 0.533 Acres
Acres 0.53
Property Description
See 3D Virtual Tour!
Welcome to this beautiful estate that sits on over half of an acre in the highly desired Brooke Manor! Youll approach the home to a generous, private driveway that leads to a 3-car garage. As you enter through the large wood doors into the Grand 2 story foyer, youll admire the look of the beautiful curved staircase and chandelier. This home offers lots of natural sunlight throughout from the beautiful large windows and high ceilings, to the open spacious rooms. On your right upon entry sits a library with a large bay window that can be used as an office or bedroom. There is also a fully remodeled full bathroom on the main level. To your left, youll enter into a formal living room which will lead you to a spacious formal dining room. All levels of this home have so much to offer! Look down from the back staircase onto the relaxing oversized family room with fireplace and French doors that opens out to an enclosed patio and enormous wrap around deck with hot tub. The spacious kitchen holds plenty of cabinets, new stainless steel appliances, a double oven and an enormous island that opens into your family room.
This well-maintained home has been updated with new recess lighting and also features 4 bedrooms and three full baths on the upper level, with a master suite that has a sitting area and luxurious master bath, and spacious walk in closet room. The lower level will surprise you with a great In-law Suite with full bath, kitchen, family room and more rooms! There are also full-sized windows and walk-out to the lower rear patio. Situated in a family-friendly neighborhood with a community pool, two tennis courts, playground, soccer field and about 5mins drive to ICC MD Route 200. This home is sure to go fast! Come take a look or see our 3D Virtual Tour!
Location
State MD
County Montgomery
Zoning RE1
Rooms
Basement Full, Fully Finished, Walkout Level, Windows, Daylight, Full, Heated, Outside Entrance, Rear Entrance, Shelving, Other
Main Level Bedrooms 1
Interior
Interior Features 2nd Kitchen, Attic, Carpet, Ceiling Fan(s), Crown Moldings, Curved Staircase, Dining Area, Family Room Off Kitchen, Floor Plan - Open, Floor Plan - Traditional, Formal/Separate Dining Room, Kitchen - Eat-In, Kitchen - Gourmet, Kitchen - Island, Kitchen - Table Space, Primary Bath(s), Pantry, Recessed Lighting, Soaking Tub, Stall Shower, Tub Shower, Upgraded Countertops, Walk-in Closet(s), Window Treatments, Wood Floors, WhirlPool/HotTub
Hot Water Natural Gas
Heating Forced Air
Cooling Central A/C
Flooring Carpet, Ceramic Tile, Hardwood
Fireplaces Number 1
Equipment Cooktop, Cooktop - Down Draft, Dishwasher, Disposal, Dryer, Icemaker, Microwave, Oven - Double, Oven - Self Cleaning, Oven - Wall, Refrigerator, Washer
Fireplace Y
Appliance Cooktop, Cooktop - Down Draft, Dishwasher, Disposal, Dryer, Icemaker, Microwave, Oven - Double, Oven - Self Cleaning, Oven - Wall, Refrigerator, Washer
Heat Source Natural Gas
Laundry Main Floor, Washer In Unit, Dryer In Unit
Exterior
Exterior Feature Deck(s), Patio(s)
Parking Features Garage - Side Entry, Garage Door Opener, Inside Access
Garage Spaces 9.0
Amenities Available Basketball Courts, Club House, Jog/Walk Path, Pool - Outdoor, Tennis Courts, Tot Lots/Playground
Water Access N
Roof Type Composite,Shingle
Accessibility None
Porch Deck(s), Patio(s)
Attached Garage 3
Total Parking Spaces 9
Garage Y
Building
Story 3
Foundation Concrete Perimeter
Sewer Public Sewer
Water Public
Architectural Style Colonial, Traditional
Level or Stories 3
Additional Building Above Grade, Below Grade
New Construction N
Schools
Elementary Schools Flower Valley
Middle Schools Earle B. Wood
High Schools Rockville
School District Montgomery County Public Schools
Others
Pets Allowed Y
HOA Fee Include Common Area Maintenance,Pool(s),Recreation Facility
Senior Community No
Tax ID 160803006765
Ownership Fee Simple
SqFt Source Assessor
Security Features Security System
Acceptable Financing Cash, Conventional, Private, Other
Listing Terms Cash, Conventional, Private, Other
Financing Cash,Conventional,Private,Other
Special Listing Condition Standard
Pets Allowed No Pet Restrictions
Read Less Info
Want to know what your home might be worth? Contact us for a FREE valuation!

Our team is ready to help you sell your home for the highest possible price ASAP

Bought with Aret Koseian • Compass
“Molly's job is to find and attract mastery-based agents to the office, protect the culture, and make sure everyone is happy! ”






