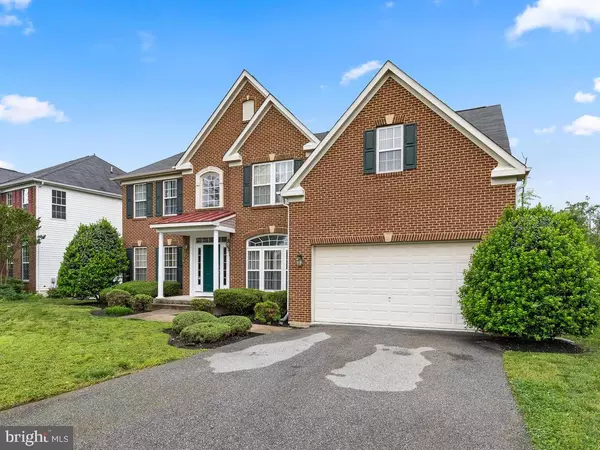$501,000
$475,000
5.5%For more information regarding the value of a property, please contact us for a free consultation.
4 Beds
4 Baths
3,542 SqFt
SOLD DATE : 08/07/2020
Key Details
Sold Price $501,000
Property Type Single Family Home
Sub Type Detached
Listing Status Sold
Purchase Type For Sale
Square Footage 3,542 sqft
Price per Sqft $141
Subdivision Hampton Sub-Plat 1>
MLS Listing ID MDPG555414
Sold Date 08/07/20
Style Colonial
Bedrooms 4
Full Baths 3
Half Baths 1
HOA Fees $34/mo
HOA Y/N Y
Abv Grd Liv Area 3,542
Originating Board BRIGHT
Year Built 2004
Annual Tax Amount $5,723
Tax Year 2020
Lot Size 9,948 Sqft
Acres 0.23
Property Description
Beautiful and well-maintained 4BR 3.5BA brick colonial home nestled in Brandywine. Spacious home has over 5000 sqft of living and entertaining space on three levels. Walk into the home and be greeted by an open foyer with beutiful vinyl floors. The main living level boats various distinctive features such as crown molding, a tray ceiling in the dining room, columns separating the living and dining room, a two-story stone gas fireplace, and a second staircase off the family room. The open kitchen has beautiful vinyl floors, stainless steel appliances, a double oven, center island with cooktop, and an eating bar. Next to the kitchen is a spacious solarium that brings in lots of natural light through its skylights and windows. Across from the kitchen you'll find a spacious two-story family room with hardwood floors and a beautiful stone fireplace. A secondary staircase leads you up to the sleeping quarters where you'll find four bedrooms and two full baths. Secondary bedrooms are a generous size. The spacious master bedroom stands out with a distinctive tray ceiling and two walk-in closets. The master bath has a soaking tub, separate shower, and double sinks. Enter into the lower level and be greeted by more living and entertaining space that includes a rec room with wetbar, multipurpose or exercise room, full bath, and theatre room area. On the exterior of the home, you'll find a large deck for great barbeque's, a two-car garage, and a drive way that accommodates two additional cars. Home sits on a nice size lot. Please see Document section for Disclosures and Cover Sheet that includes offer instructions and other helpful information. Only MAR and PGCAR forms only!
Location
State MD
County Prince Georges
Zoning RS
Rooms
Basement Other
Main Level Bedrooms 4
Interior
Hot Water Natural Gas
Heating Forced Air
Cooling Central A/C
Fireplaces Number 1
Fireplaces Type Gas/Propane, Fireplace - Glass Doors, Stone
Equipment Cooktop, Stainless Steel Appliances, Washer - Front Loading, Dryer - Front Loading, Oven - Wall, Oven - Double, Microwave, Refrigerator, Dishwasher, Disposal
Fireplace Y
Appliance Cooktop, Stainless Steel Appliances, Washer - Front Loading, Dryer - Front Loading, Oven - Wall, Oven - Double, Microwave, Refrigerator, Dishwasher, Disposal
Heat Source Electric
Exterior
Exterior Feature Deck(s)
Parking Features Garage - Front Entry
Garage Spaces 2.0
Water Access N
Accessibility Level Entry - Main
Porch Deck(s)
Attached Garage 2
Total Parking Spaces 2
Garage Y
Building
Story 3
Sewer Public Sewer
Water None
Architectural Style Colonial
Level or Stories 3
Additional Building Above Grade, Below Grade
New Construction N
Schools
School District Prince George'S County Public Schools
Others
Senior Community No
Tax ID 17113488590
Ownership Fee Simple
SqFt Source Estimated
Special Listing Condition Standard
Read Less Info
Want to know what your home might be worth? Contact us for a FREE valuation!

Our team is ready to help you sell your home for the highest possible price ASAP

Bought with Jessica M Graham • DIRECT ENTERPRISES LLC
“Molly's job is to find and attract mastery-based agents to the office, protect the culture, and make sure everyone is happy! ”






