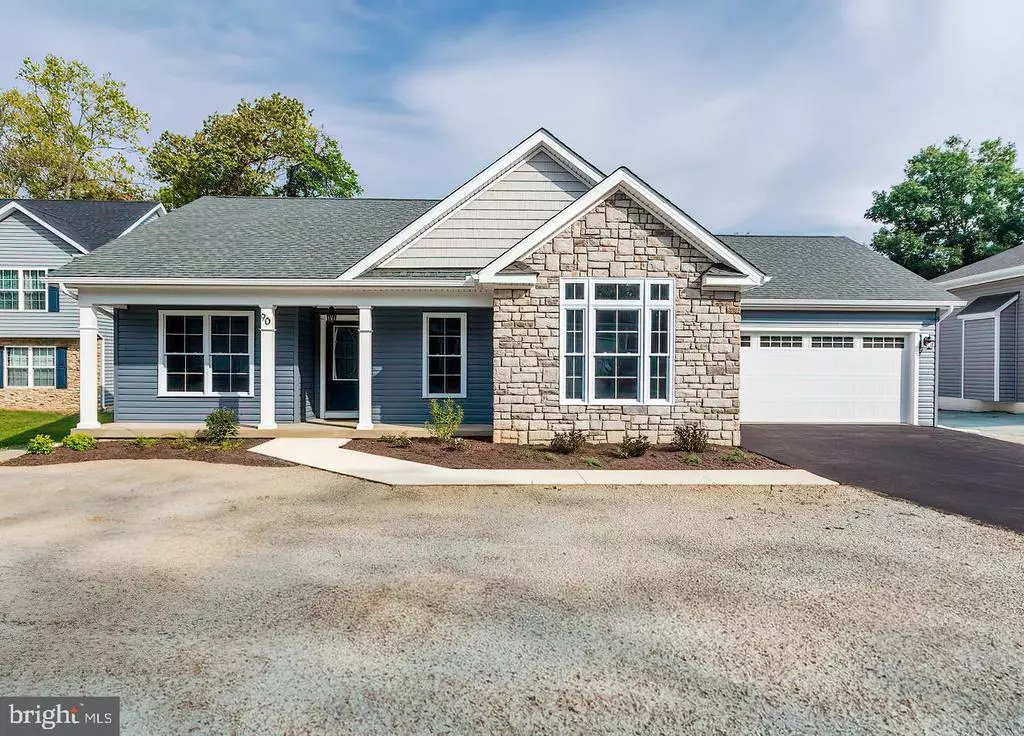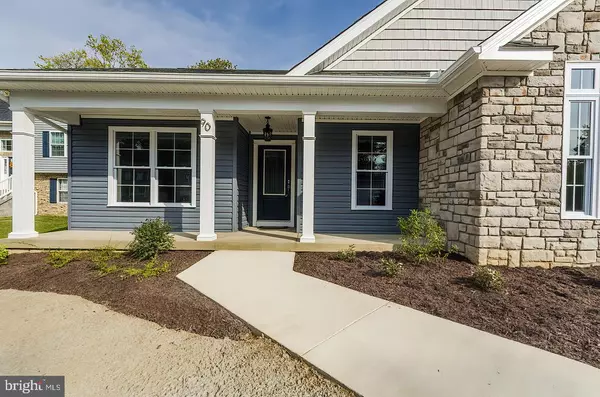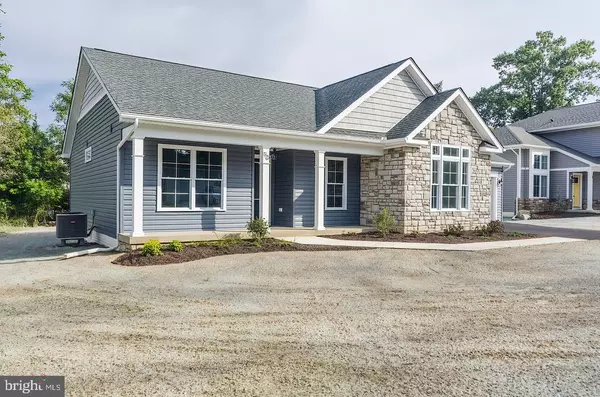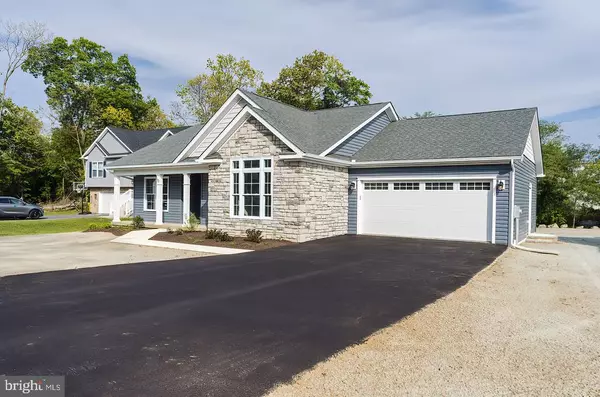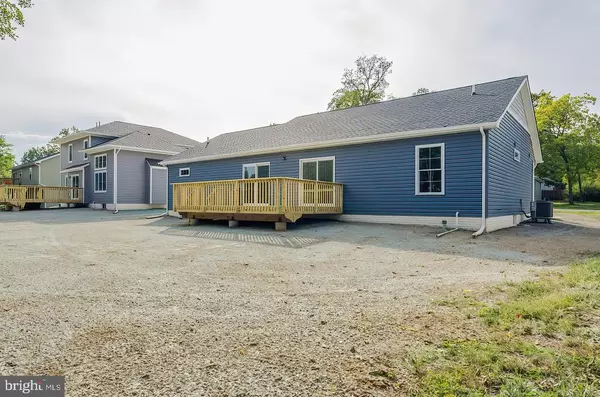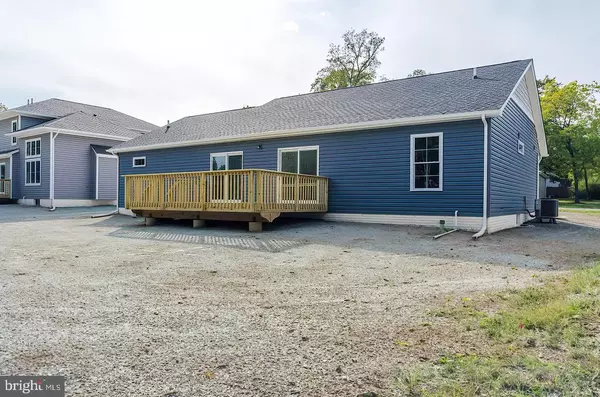$265,000
$259,900
2.0%For more information regarding the value of a property, please contact us for a free consultation.
3 Beds
2 Baths
1,457 SqFt
SOLD DATE : 11/06/2020
Key Details
Sold Price $265,000
Property Type Single Family Home
Sub Type Detached
Listing Status Sold
Purchase Type For Sale
Square Footage 1,457 sqft
Price per Sqft $181
Subdivision Fernwood
MLS Listing ID WVBE180904
Sold Date 11/06/20
Style Ranch/Rambler
Bedrooms 3
Full Baths 2
HOA Fees $25/qua
HOA Y/N Y
Abv Grd Liv Area 1,457
Originating Board BRIGHT
Year Built 2020
Annual Tax Amount $25,000
Tax Year 2020
Lot Size 0.300 Acres
Acres 0.3
Property Description
Once again Apex Custom Homes has built a stunning custom home new 2020! Another top quality, high end finishes, one of a kind custom home that just needs your furnishings and finishing touches! Loaded with upgrades from custom tile work to stone fireplace. Soft close, 42 in cabinetry and beautiful upgraded laminate floors. Stylish decorator fixtures & stainless appliance package. Main level is open concept, perfect for families or those who like to entertain, and opens to a huge 12 x 20 deck for that popular outdoor living space! The kitchen is worthy of any gourmet cook dinner party, wine tasting or charcuterie board with additional seating at the extended bar area. The bedrooms have upgraded carpet and padding easing away the days constant hustling on your feet. The Master bed and bath will provide a welcome retreat at the end of a long day. And since everything is located on one level there is no need to run the steps to do the laundry! If all of this is not enough there is a full unfinished basement with full bath rough in to expand. This is NOT a builder grade cookie cutter new build but a meticulously crafted, beautifully appointed lifetime home...do not let this one get away!
Location
State WV
County Berkeley
Zoning RESIDENTIAL
Rooms
Other Rooms Basement
Basement Connecting Stairway, Full, Interior Access, Poured Concrete, Unfinished, Windows
Main Level Bedrooms 3
Interior
Interior Features Bar, Carpet, Combination Kitchen/Dining, Entry Level Bedroom, Floor Plan - Open, Kitchen - Island, Pantry, Primary Bath(s), Upgraded Countertops, Walk-in Closet(s), Other, Recessed Lighting
Hot Water Electric
Heating Heat Pump(s)
Cooling Central A/C, Heat Pump(s)
Flooring Laminated, Carpet
Fireplaces Number 1
Fireplaces Type Gas/Propane, Stone
Equipment Built-In Microwave, Dishwasher, Exhaust Fan, Icemaker, Oven/Range - Electric, Range Hood, Refrigerator, Stainless Steel Appliances, Water Heater
Furnishings No
Fireplace Y
Window Features Insulated,Low-E,Vinyl Clad
Appliance Built-In Microwave, Dishwasher, Exhaust Fan, Icemaker, Oven/Range - Electric, Range Hood, Refrigerator, Stainless Steel Appliances, Water Heater
Heat Source Electric
Laundry Main Floor
Exterior
Parking Features Garage - Front Entry
Garage Spaces 2.0
Water Access N
Roof Type Architectural Shingle
Street Surface Black Top
Accessibility None
Attached Garage 2
Total Parking Spaces 2
Garage Y
Building
Lot Description Backs to Trees, Cleared, Cul-de-sac, Level
Story 2
Foundation Concrete Perimeter, Passive Radon Mitigation
Sewer Public Sewer
Water Public
Architectural Style Ranch/Rambler
Level or Stories 2
Additional Building Above Grade
Structure Type Dry Wall
New Construction Y
Schools
Elementary Schools Tuscarora
Middle Schools Martinsburg North
High Schools Hedgesville
School District Berkeley County Schools
Others
HOA Fee Include Road Maintenance
Senior Community No
Tax ID NO TAX RECORD
Ownership Fee Simple
SqFt Source Estimated
Acceptable Financing Cash, FHA, USDA, VA, Conventional
Horse Property N
Listing Terms Cash, FHA, USDA, VA, Conventional
Financing Cash,FHA,USDA,VA,Conventional
Special Listing Condition Standard
Read Less Info
Want to know what your home might be worth? Contact us for a FREE valuation!

Our team is ready to help you sell your home for the highest possible price ASAP

Bought with Susan Wathen • EXP Realty, LLC
“Molly's job is to find and attract mastery-based agents to the office, protect the culture, and make sure everyone is happy! ”

