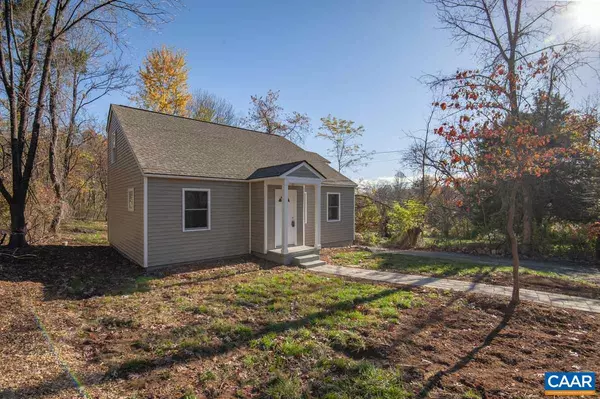$279,145
$295,000
5.4%For more information regarding the value of a property, please contact us for a free consultation.
3 Beds
3 Baths
1,224 SqFt
SOLD DATE : 12/22/2020
Key Details
Sold Price $279,145
Property Type Single Family Home
Sub Type Detached
Listing Status Sold
Purchase Type For Sale
Square Footage 1,224 sqft
Price per Sqft $228
Subdivision Unknown
MLS Listing ID 610826
Sold Date 12/22/20
Style Cottage
Bedrooms 3
Full Baths 2
Half Baths 1
HOA Y/N N
Abv Grd Liv Area 1,224
Originating Board CAAR
Year Built 1950
Annual Tax Amount $790
Tax Year 2020
Lot Size 0.580 Acres
Acres 0.58
Property Description
Here is your beautifully renovated creekside cottage in the heart of Nelson 151 wine country! Refinished wood floors in living and entry lead to a large eat-in kitchen featuring new stainless appliances, granite counter tops, and a tiled backsplash. The deck off the kitchen has been recently stained. Beyond it is a concrete patio with sitting ledge, ready for your fire pit, fairy lights and friends. 1st floor master bedroom with dual vanity master bath. Custom cabinets and built-ins throughout maximize your storage space. Stackable laundry unit in first floor half bath. New carpeting in both upstairs bedrooms, with a full bathroom in between them. Pre-registered for Firefly Fiber internet. 30 min. to Charlottesville. Great AirBNB potential.,Granite Counter,Wood Cabinets
Location
State VA
County Nelson
Zoning A-1
Rooms
Other Rooms Living Room, Primary Bedroom, Kitchen, Primary Bathroom, Full Bath, Half Bath, Additional Bedroom
Main Level Bedrooms 1
Interior
Interior Features Kitchen - Eat-In, Entry Level Bedroom
Heating Central, Heat Pump(s)
Cooling Central A/C, Heat Pump(s)
Flooring Carpet, Laminated, Wood
Equipment Washer/Dryer Stacked, Dishwasher, Oven/Range - Electric, Refrigerator
Fireplace N
Appliance Washer/Dryer Stacked, Dishwasher, Oven/Range - Electric, Refrigerator
Heat Source Propane - Owned
Exterior
Exterior Feature Deck(s), Patio(s), Porch(es)
View Garden/Lawn
Roof Type Composite
Accessibility None
Porch Deck(s), Patio(s), Porch(es)
Road Frontage Public
Garage N
Building
Lot Description Sloping, Landscaping, Partly Wooded
Story 2
Foundation Block
Sewer Septic Exists
Water Well
Architectural Style Cottage
Level or Stories 2
Additional Building Above Grade, Below Grade
New Construction N
Schools
Elementary Schools Rockfish
Middle Schools Nelson
High Schools Nelson
School District Nelson County Public Schools
Others
Ownership Other
Special Listing Condition Standard
Read Less Info
Want to know what your home might be worth? Contact us for a FREE valuation!

Our team is ready to help you sell your home for the highest possible price ASAP

Bought with THE CROMER TEAM • NEST REALTY GROUP
“Molly's job is to find and attract mastery-based agents to the office, protect the culture, and make sure everyone is happy! ”






