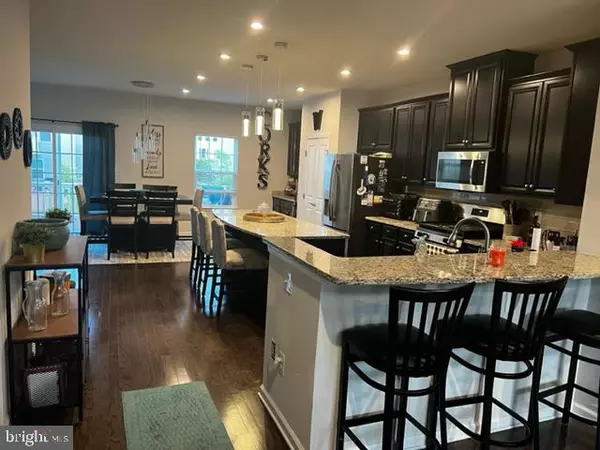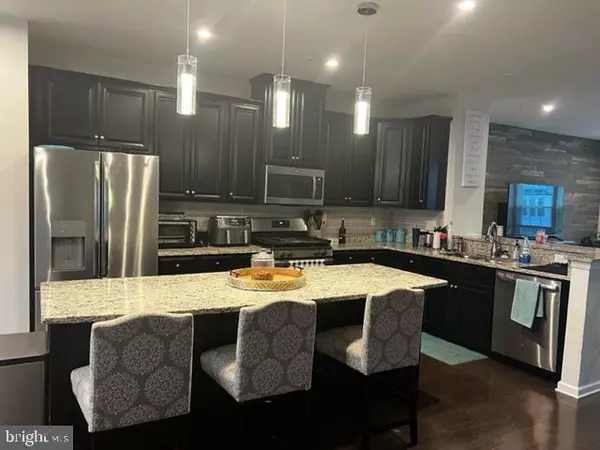$450,000
$439,900
2.3%For more information regarding the value of a property, please contact us for a free consultation.
3 Beds
3 Baths
2,392 SqFt
SOLD DATE : 10/17/2022
Key Details
Sold Price $450,000
Property Type Townhouse
Sub Type End of Row/Townhouse
Listing Status Sold
Purchase Type For Sale
Square Footage 2,392 sqft
Price per Sqft $188
Subdivision Perkasie Woods
MLS Listing ID PABU2032776
Sold Date 10/17/22
Style Other
Bedrooms 3
Full Baths 3
HOA Fees $175/mo
HOA Y/N Y
Abv Grd Liv Area 2,392
Originating Board BRIGHT
Year Built 2019
Annual Tax Amount $5,926
Tax Year 2021
Lot Size 2,200 Sqft
Acres 0.05
Lot Dimensions 0.00 x 0.00
Property Description
Welcome home to this beautiful and spacious 3-bed, 3-bath townhome in the desirable Perkasie Woods neighborhood. This incredible end-unit boasts a two-car garage, 3 full bathrooms, a walk-out first level, an immense kitchen island, and so much more. Upon entering, youll notice the meticulously-kept hardwood floors that give you the option of continuing to the walk-out first level or heading up to the main floor. With open-concept living, the entertainment options are endless, with seating at the island, a large dining area leading out onto the spacious deck, and a beautiful family room featuring a one-of-a-kind wood accent wall and cozy office nook. With an abundance of kitchen cabinets, youll never run out of storage and be able to find what you need with ease. On the third floor are three bedrooms and a hall bath. The primary suite includes a tray ceiling, soaking tub, huge standing shower, and walk-in closet. The secondary bedrooms are perfect for kids, guests, or a home office. Plus, this level houses the large laundry room for ease of living. The first level is a great additional family room, playroom, workout area, or man cave and the patio provides the perfect oasis on those warm, summer nights. Just minutes from parks, major routes, shopping, and dining, this is a cant-miss opportunity!
Location
State PA
County Bucks
Area Perkasie Boro (10133)
Zoning R3
Interior
Interior Features Ceiling Fan(s), Floor Plan - Open, Kitchen - Eat-In, Kitchen - Gourmet, Kitchen - Island, Pantry, Recessed Lighting, Upgraded Countertops, Window Treatments, Wood Floors
Hot Water Natural Gas
Heating Central
Cooling Central A/C, Ceiling Fan(s)
Flooring Carpet, Wood
Fireplace N
Heat Source Natural Gas
Laundry Upper Floor
Exterior
Garage Garage Door Opener, Garage - Front Entry, Inside Access
Garage Spaces 4.0
Amenities Available Tot Lots/Playground
Waterfront N
Water Access N
Roof Type Shingle
Accessibility None
Parking Type Attached Garage, Driveway
Attached Garage 2
Total Parking Spaces 4
Garage Y
Building
Lot Description Backs - Open Common Area
Story 3
Foundation Slab
Sewer Public Sewer
Water Public
Architectural Style Other
Level or Stories 3
Additional Building Above Grade, Below Grade
Structure Type 9'+ Ceilings
New Construction N
Schools
Elementary Schools Sellersville
Middle Schools Pennridge South
High Schools Pennridge
School District Pennridge
Others
HOA Fee Include Common Area Maintenance,Lawn Maintenance,Trash,Snow Removal,Management
Senior Community No
Tax ID 33-009-005-082
Ownership Fee Simple
SqFt Source Estimated
Acceptable Financing Conventional, FHA, Cash, Other
Listing Terms Conventional, FHA, Cash, Other
Financing Conventional,FHA,Cash,Other
Special Listing Condition Standard
Read Less Info
Want to know what your home might be worth? Contact us for a FREE valuation!

Our team is ready to help you sell your home for the highest possible price ASAP

Bought with Patrick Klimaski • Keller Williams Real Estate-Doylestown

“Molly's job is to find and attract mastery-based agents to the office, protect the culture, and make sure everyone is happy! ”






