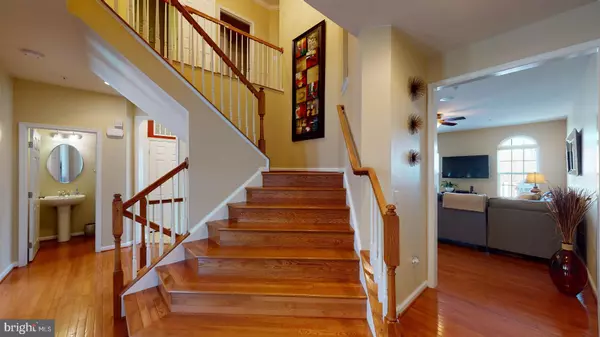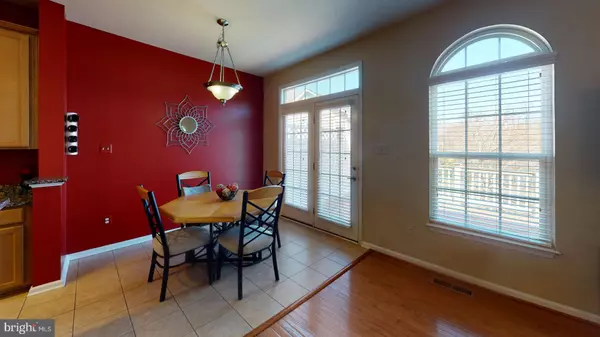$425,000
$426,999
0.5%For more information regarding the value of a property, please contact us for a free consultation.
3 Beds
4 Baths
2,304 SqFt
SOLD DATE : 03/24/2020
Key Details
Sold Price $425,000
Property Type Townhouse
Sub Type Interior Row/Townhouse
Listing Status Sold
Purchase Type For Sale
Square Footage 2,304 sqft
Price per Sqft $184
Subdivision Beech Tree North Village
MLS Listing ID MDPG559698
Sold Date 03/24/20
Style Contemporary
Bedrooms 3
Full Baths 2
Half Baths 2
HOA Fees $125/mo
HOA Y/N Y
Abv Grd Liv Area 2,304
Originating Board BRIGHT
Year Built 2010
Annual Tax Amount $5,759
Tax Year 2019
Lot Size 1,920 Sqft
Acres 0.04
Property Description
This Beautiful Beechtree home is move in ready! This Gorgeous townhome features an open floor layout with 3 large bedrooms, 4 bathrooms and over 2000+ sq ft of living space. This beautiful house features: hardwood floors, gourmet kitchen with extended granite countertops, 42 inch cabinets, separate dining area, a beautiful deck, two car garage and much much more. The spacious master suite has an enormous walk in closet, a bathroom with dual vanities and a luxurious walk in shower. Beechtree is one of Maryland's premier luxury golf course communities with exceptional amenities: 30 Acre Lake and over 3 Miles of Walking Trails around the community, Lake Presidential Golf Club, Waterfront Restaurant, Award-Winning, Public 18-Hole Golf Course, 11,000 Square Foot Clubhouse, Recreation Center with Swimming Pool, Tennis Courts, Fitness Center and Much More!
Location
State MD
County Prince Georges
Zoning RS
Rooms
Basement Other, Daylight, Full
Interior
Interior Features Breakfast Area, Butlers Pantry, Ceiling Fan(s), Dining Area, Floor Plan - Open, Kitchen - Gourmet, Primary Bath(s), Recessed Lighting, Sprinkler System, Upgraded Countertops, Walk-in Closet(s), Window Treatments, Wood Floors, Additional Stairway
Heating Central
Cooling Energy Star Cooling System
Equipment Built-In Microwave, Built-In Range, Cooktop, Dishwasher, Disposal, Dryer, Dryer - Front Loading, ENERGY STAR Clothes Washer, Oven - Wall, Refrigerator, Water Heater
Appliance Built-In Microwave, Built-In Range, Cooktop, Dishwasher, Disposal, Dryer, Dryer - Front Loading, ENERGY STAR Clothes Washer, Oven - Wall, Refrigerator, Water Heater
Heat Source Natural Gas
Exterior
Parking Features Garage - Front Entry
Garage Spaces 2.0
Water Access N
Accessibility None
Attached Garage 2
Total Parking Spaces 2
Garage Y
Building
Story 3+
Sewer Public Sewer
Water Public
Architectural Style Contemporary
Level or Stories 3+
Additional Building Above Grade, Below Grade
New Construction N
Schools
School District Prince George'S County Public Schools
Others
Pets Allowed Y
Senior Community No
Tax ID 17033867090
Ownership Fee Simple
SqFt Source Estimated
Acceptable Financing Cash, Conventional, FHA, VA
Listing Terms Cash, Conventional, FHA, VA
Financing Cash,Conventional,FHA,VA
Special Listing Condition Standard
Pets Allowed No Pet Restrictions
Read Less Info
Want to know what your home might be worth? Contact us for a FREE valuation!

Our team is ready to help you sell your home for the highest possible price ASAP

Bought with Jocelyn I Vas • Compass
“Molly's job is to find and attract mastery-based agents to the office, protect the culture, and make sure everyone is happy! ”






