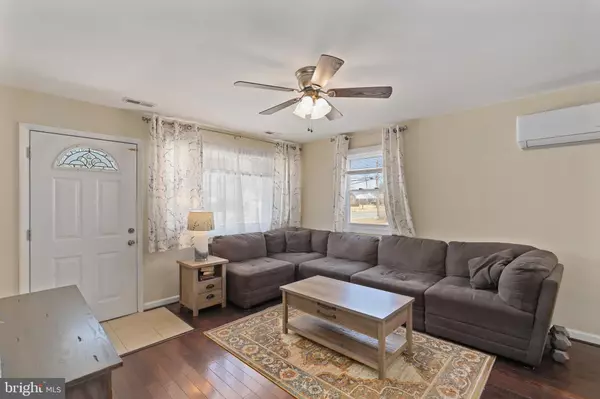$267,750
$245,000
9.3%For more information regarding the value of a property, please contact us for a free consultation.
2 Beds
2 Baths
864 SqFt
SOLD DATE : 04/16/2021
Key Details
Sold Price $267,750
Property Type Single Family Home
Sub Type Detached
Listing Status Sold
Purchase Type For Sale
Square Footage 864 sqft
Price per Sqft $309
Subdivision Gerard Plaza
MLS Listing ID MDAA461098
Sold Date 04/16/21
Style Ranch/Rambler
Bedrooms 2
Full Baths 2
HOA Y/N N
Abv Grd Liv Area 864
Originating Board BRIGHT
Year Built 1963
Annual Tax Amount $2,218
Tax Year 2020
Lot Size 7,500 Sqft
Acres 0.17
Property Description
Fully updated move-in ready 2 bed/2 bath home in Gerald Plaza. Welcome home to one level living! Enter into the open concept family room, dining room and a newly remodeled kitchen. The kitchen includes 42 inch cherry cabinets with new backsplash, granite countertops and SS appliances. Use the separate laundry area for additional storage/pantry space. Whole home features designer wide-plank dark hardwood flooring. Generous sized bedrooms. Master bathroom has double sinks, ceramic tile shower and a seating area. Large walk-in closet. Relax in the spacious fully fenced backyard. Newer deck with built-in lights and 2 sheds for additional storage. Crawlspace has a sump pump and is fully lined. So many updates! Roof 2020, siding 2020, new sidewalk entryway 2020, HVAC 3 years old, mini-split in family room 9 months old, all appliances 4 years old. Located conveniently near shopping, dining and all major commuting routes.
Location
State MD
County Anne Arundel
Zoning R5
Rooms
Main Level Bedrooms 2
Interior
Interior Features Ceiling Fan(s), Entry Level Bedroom, Floor Plan - Open, Kitchen - Table Space, Primary Bath(s), Walk-in Closet(s), Wood Floors
Hot Water Electric
Heating Forced Air
Cooling Central A/C
Equipment Built-In Microwave, Washer, Dryer, Dishwasher, Disposal, Refrigerator, Stove
Appliance Built-In Microwave, Washer, Dryer, Dishwasher, Disposal, Refrigerator, Stove
Heat Source Natural Gas
Exterior
Garage Spaces 2.0
Water Access N
Accessibility None
Total Parking Spaces 2
Garage N
Building
Story 1
Sewer Public Sewer
Water Public
Architectural Style Ranch/Rambler
Level or Stories 1
Additional Building Above Grade, Below Grade
New Construction N
Schools
School District Anne Arundel County Public Schools
Others
Senior Community No
Tax ID 020333522078315
Ownership Fee Simple
SqFt Source Assessor
Special Listing Condition Standard
Read Less Info
Want to know what your home might be worth? Contact us for a FREE valuation!

Our team is ready to help you sell your home for the highest possible price ASAP

Bought with Melissa E Spittel • Coldwell Banker Realty
“Molly's job is to find and attract mastery-based agents to the office, protect the culture, and make sure everyone is happy! ”






