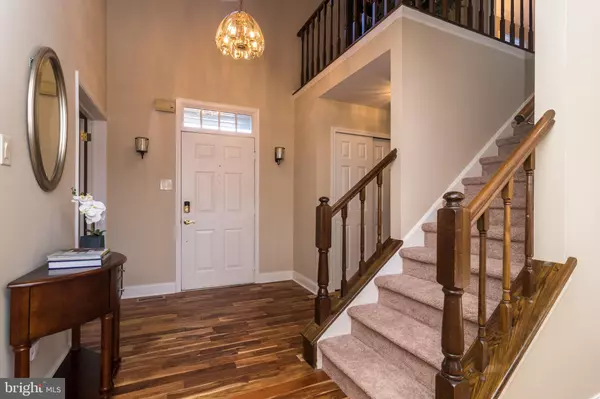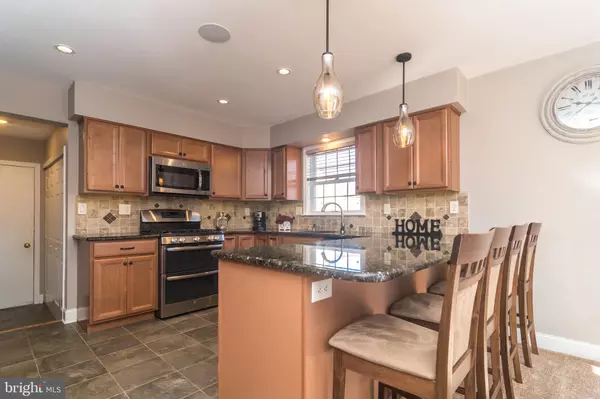$455,000
$445,000
2.2%For more information regarding the value of a property, please contact us for a free consultation.
3 Beds
2 Baths
2,668 SqFt
SOLD DATE : 04/02/2020
Key Details
Sold Price $455,000
Property Type Single Family Home
Sub Type Detached
Listing Status Sold
Purchase Type For Sale
Square Footage 2,668 sqft
Price per Sqft $170
Subdivision Dublin Mdws
MLS Listing ID PAMC639856
Sold Date 04/02/20
Style Colonial
Bedrooms 3
Full Baths 2
HOA Fees $61/qua
HOA Y/N Y
Abv Grd Liv Area 2,140
Originating Board BRIGHT
Year Built 1987
Annual Tax Amount $8,382
Tax Year 2019
Lot Size 9,543 Sqft
Acres 0.22
Lot Dimensions 33.00 x irreg
Property Description
Location, Location, Location! Welcome to this wonderful 3 Bedroom, 2 Bathroom MAIN LEVEL MASTER SUITE Colonial HOME. Situated on a PREMIER Cul-de-Sac location in desirable Upper Dublin Township! This delightful Dublin Meadows HOME offers over 2600 square feet of living space (including approx 528 square feet of Finished Basement). This well maintained, marvelous Maple Glen HOME has many NEW upgrades including: Fresh paint throughout (2020), carpet on stairs and 2nd level (2020), NEW exterior (2020), Fireplace burner (2020), energy efficient smart capable water heater (2019), Outdoor condensing unit andcapacitor(2018), Kitchen (2014), Exotic Acacia 3/4 inch solid hardwood floor on main level (2014), 5 inch baseboards on main level (2014), LED recessed lighting with smart dimmers on main level (2014), security cameras on Front Porch, rear Deck and main level (2014), AV speakers in Kitchen, Dining Room and Deck (2014), Driveway replaced (2012) and Roof (2009). Covered front/storm doors (with smart keypad lock set-2014), with transom window and cozy Porch greet you as you enter the 2 story bright and light Foyer with hardwood floor, oval window and double closet. Beautiful Kitchen with maple cabinets, granite countertops, LED under-cabinet lighting, tumbled marble backsplash, Breakfast Bar with seating (seats 4)and pendant lights, stainless steel appliances including NEW GE GAS range and microwave (2018), NEW tile floor and NEW stainless dual zone Lanbo under-counter wine fridge (2020)and pantry. Laundry area with included washer and dryer are off the Kitchen. Kitchen is totally open to the comfortable Family Room with sliding glass doors to the Deck/backyard. Adjacent Dining Room with NEW pass through opening (Bar with granite countertops-seats 3-2014) bay window (2009), crown molding and designer rubbed bronze chandelier. Luminous Living Room with French doors (terrific as HOME Office), vaulted ceiling, GAS Fireplace with slate surround/mantel, pre-wired for speakers and access to side Patio. Convenient main level Master Bedroom Suite features vaulted ceiling, his/her closets, NEW faux wood blinds and ceiling fan. Master Bedroom Bath with double bowl sink with granite countertop, soaking tub, stall shower and tile floor-both pre-wired for speakers. 2nd level offers 2 spacious Bedrooms each with 2 windows and double closets. Full Bath with tub and tile floor. Cushy loft with balcony, perfect for study, meditation or yoga fitness. Fantastic FINISHED BASEMENT, superb Game/Media Room and or Office area with plenty of storage! 2 car Garage with shelves and 2 transmitters. Enjoy entertaining on the Timber Tech maintenance free Deck (with hardwired landscape lighting with timer photo cell control (2019) and speakers) overlooking the PRIVATE YARD with mature trees and beautiful plantings. Professional landscaping with NEW mulch beds along front steps and upscale rubber mulch (2019). Award Winning, Upper Dublin School District with Newer High School. Sandy Run Middle School is currently being rebuilt. Close to many major roads (Turnpike, 476, 63, 309, 152, 611), 2 trains, Promenade at Upper Dublin (coming soon) with shops and restaurants, Lifetime Athletic, LA Fitness, schools, parks, country clubs and downtown revitalized Ambler with cafes and theater. This HOME is located in a sensational neighborhood graced with sidewalks and walking trail. You will truly savor long walks, bike rides and relish evening strolls! Including 1 year HSA HOME Warranty! This precious GEM is a MUST SEE!
Location
State PA
County Montgomery
Area Upper Dublin Twp (10654)
Zoning MRD
Rooms
Other Rooms Living Room, Dining Room, Primary Bedroom, Bedroom 2, Bedroom 3, Kitchen, Family Room, Basement, Foyer, Loft, Primary Bathroom, Full Bath
Basement Partially Finished, Shelving, Sump Pump, Workshop
Main Level Bedrooms 1
Interior
Interior Features Built-Ins, Carpet, Ceiling Fan(s), Crown Moldings, Entry Level Bedroom, Family Room Off Kitchen, Floor Plan - Open, Primary Bath(s), Recessed Lighting, Soaking Tub, Stall Shower, Tub Shower, Upgraded Countertops, Window Treatments, Wine Storage, Stove - Wood
Hot Water Electric
Heating Forced Air, Humidifier, Programmable Thermostat
Cooling Central A/C
Flooring Carpet, Hardwood, Tile/Brick
Fireplaces Number 1
Fireplaces Type Gas/Propane, Mantel(s), Screen, Stone
Equipment Built-In Microwave, Built-In Range, Dishwasher, Disposal, Dryer - Gas, Humidifier, Oven - Self Cleaning, Oven/Range - Gas, Stainless Steel Appliances, Washer, Water Heater, Water Heater - High-Efficiency
Furnishings No
Fireplace Y
Window Features Bay/Bow,Screens,Sliding
Appliance Built-In Microwave, Built-In Range, Dishwasher, Disposal, Dryer - Gas, Humidifier, Oven - Self Cleaning, Oven/Range - Gas, Stainless Steel Appliances, Washer, Water Heater, Water Heater - High-Efficiency
Heat Source Natural Gas
Laundry Dryer In Unit, Washer In Unit
Exterior
Exterior Feature Deck(s), Patio(s), Porch(es)
Parking Features Built In, Garage - Front Entry, Garage Door Opener, Inside Access
Garage Spaces 2.0
Utilities Available Cable TV, Fiber Optics Available, Phone Available
Water Access N
View Garden/Lawn, Trees/Woods
Roof Type Pitched,Shingle
Accessibility None
Porch Deck(s), Patio(s), Porch(es)
Road Frontage Boro/Township
Attached Garage 2
Total Parking Spaces 2
Garage Y
Building
Lot Description Cul-de-sac, Front Yard, Rear Yard
Story 2
Foundation Concrete Perimeter
Sewer Public Sewer
Water Public
Architectural Style Colonial
Level or Stories 2
Additional Building Above Grade, Below Grade
Structure Type Dry Wall
New Construction N
Schools
Elementary Schools Jarretown
Middle Schools Sandy Run
High Schools Upper Dublin
School District Upper Dublin
Others
Pets Allowed Y
HOA Fee Include Common Area Maintenance
Senior Community No
Tax ID 54-00-14002-767
Ownership Fee Simple
SqFt Source Assessor
Security Features Carbon Monoxide Detector(s),Exterior Cameras,Smoke Detector,Surveillance Sys
Acceptable Financing Negotiable
Horse Property N
Listing Terms Negotiable
Financing Negotiable
Special Listing Condition Standard
Pets Allowed No Pet Restrictions
Read Less Info
Want to know what your home might be worth? Contact us for a FREE valuation!

Our team is ready to help you sell your home for the highest possible price ASAP

Bought with Richard J Brown • Keller Williams Legacy West
“Molly's job is to find and attract mastery-based agents to the office, protect the culture, and make sure everyone is happy! ”






