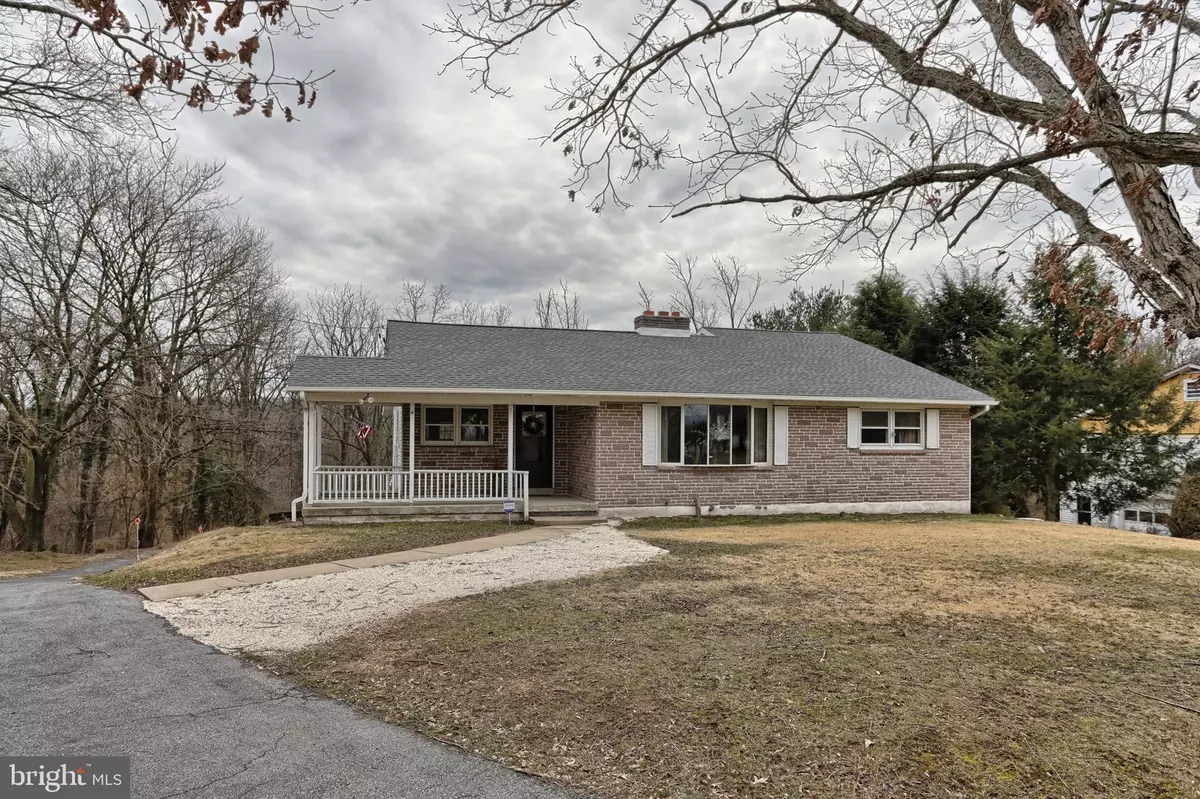$216,000
$216,000
For more information regarding the value of a property, please contact us for a free consultation.
3 Beds
3 Baths
2,880 SqFt
SOLD DATE : 04/27/2020
Key Details
Sold Price $216,000
Property Type Single Family Home
Sub Type Detached
Listing Status Sold
Purchase Type For Sale
Square Footage 2,880 sqft
Price per Sqft $75
Subdivision None Available
MLS Listing ID PABK354794
Sold Date 04/27/20
Style Ranch/Rambler
Bedrooms 3
Full Baths 3
HOA Y/N N
Abv Grd Liv Area 1,580
Originating Board BRIGHT
Year Built 1972
Annual Tax Amount $4,113
Tax Year 2019
Lot Size 0.410 Acres
Acres 0.41
Lot Dimensions 100 x 150 - Zoning Rural Residential
Property Description
OPEN HOUSE - SATURDAY, MARCH 7 (1-3PM)..........COME HOME TO THE COUNTRY! Celebrate nature from the multi-tier deck, patio, and pool. This ranch style home is awaiting a new owner. NEW ROOF (2019), NEW SIDING (2019). With 1,580 sq feet of living space on the main level and nearly 1400 square feet in the lower level, this home is much larger than it appears from the road. Spacious 18x15 living room with propane fireplace and bow window. Lots of cabinetry and counter space in the country style kitchen (stove, refrigerator, dishwasher remain). 3 Bedrooms, 2 Baths, Office, and Laundry on main level. The lower level features and large L shaped family room with wood burning fireplace, utility room, 2nd laundry room, and 3rd bath. Lots of light streams in through the slider door leading to the patio/pool area. Plenty of space for gathering in the yard and space to plant your own garden. 1 car garage with workbench, and additional parking pad off the driveway (room for an RV, or additional vehicles). Schedule your tour today envision making it yours! Welcome Home.
Location
State PA
County Berks
Area Tulpehocken Twp (10286)
Zoning RURAL RESIDENTIAL
Rooms
Other Rooms Living Room, Primary Bedroom, Bedroom 2, Bedroom 3, Kitchen, Family Room, Laundry, Office, Utility Room, Bathroom 2, Bathroom 3, Primary Bathroom
Basement Full, Daylight, Full, Interior Access, Outside Entrance, Improved, Rear Entrance, Walkout Level, Windows
Main Level Bedrooms 3
Interior
Interior Features Carpet, Ceiling Fan(s), Combination Dining/Living, Dining Area, Entry Level Bedroom, Kitchen - Country, Primary Bath(s), Stall Shower, Wood Floors
Hot Water Electric
Heating Forced Air
Cooling Central A/C
Flooring Carpet, Vinyl
Fireplaces Number 2
Fireplaces Type Gas/Propane, Wood
Equipment Dishwasher, Oven/Range - Electric, Refrigerator
Fireplace Y
Appliance Dishwasher, Oven/Range - Electric, Refrigerator
Heat Source Oil
Laundry Main Floor
Exterior
Parking Features Garage - Side Entry, Inside Access
Garage Spaces 1.0
Pool Above Ground
Utilities Available Electric Available, Phone Available
Water Access N
Roof Type Composite
Accessibility None
Attached Garage 1
Total Parking Spaces 1
Garage Y
Building
Story 1
Foundation Block
Sewer On Site Septic
Water Well
Architectural Style Ranch/Rambler
Level or Stories 1
Additional Building Above Grade, Below Grade
New Construction N
Schools
School District Tulpehocken Area
Others
Pets Allowed Y
Senior Community No
Tax ID 86-4420-00-20-5612
Ownership Fee Simple
SqFt Source Assessor
Security Features Security System
Acceptable Financing Conventional, Cash
Listing Terms Conventional, Cash
Financing Conventional,Cash
Special Listing Condition Standard
Pets Allowed No Pet Restrictions
Read Less Info
Want to know what your home might be worth? Contact us for a FREE valuation!

Our team is ready to help you sell your home for the highest possible price ASAP

Bought with Jennifer L. King • RE/MAX Of Reading

“Molly's job is to find and attract mastery-based agents to the office, protect the culture, and make sure everyone is happy! ”






