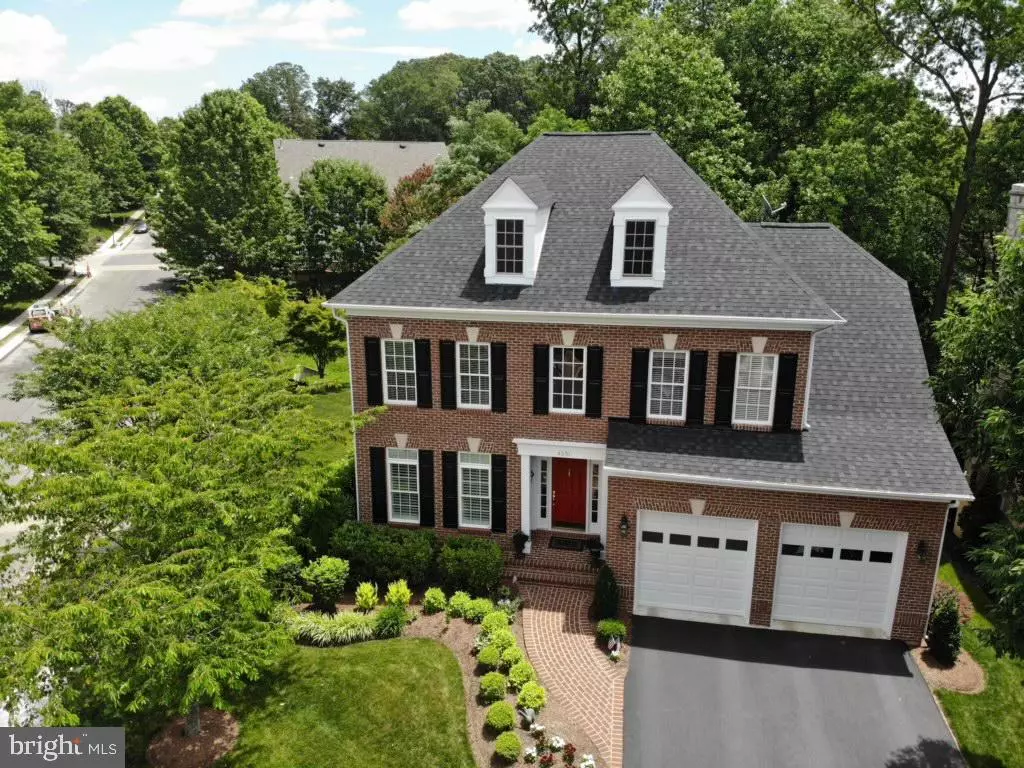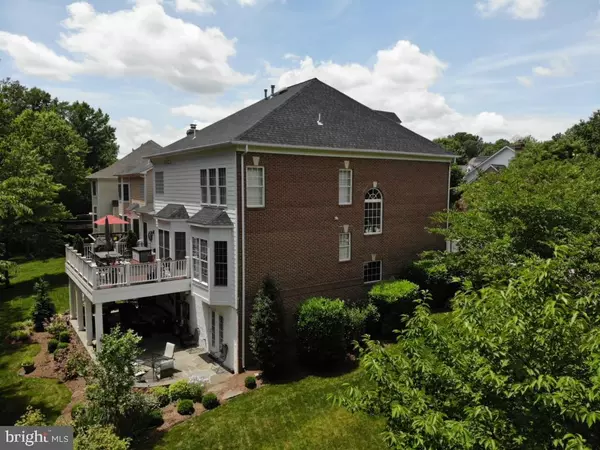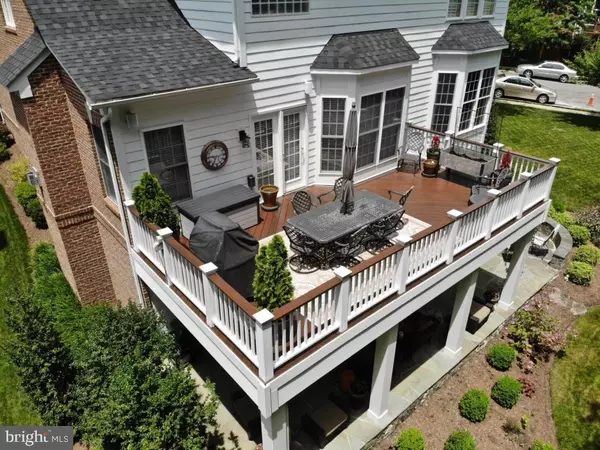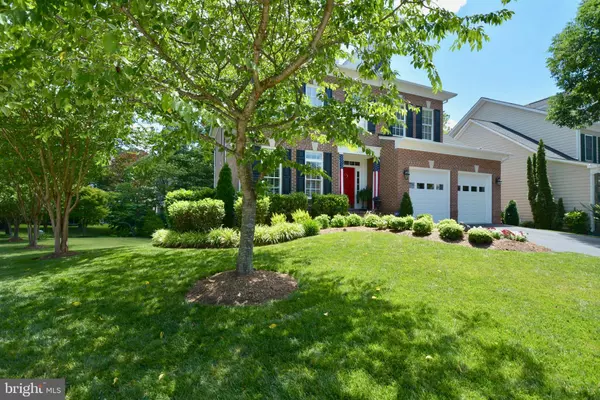$999,900
$1,025,000
2.4%For more information regarding the value of a property, please contact us for a free consultation.
5 Beds
4 Baths
4,478 SqFt
SOLD DATE : 11/30/2020
Key Details
Sold Price $999,900
Property Type Single Family Home
Sub Type Detached
Listing Status Sold
Purchase Type For Sale
Square Footage 4,478 sqft
Price per Sqft $223
Subdivision Chancery Park
MLS Listing ID VAFC120510
Sold Date 11/30/20
Style Colonial
Bedrooms 5
Full Baths 3
Half Baths 1
HOA Fees $93/mo
HOA Y/N Y
Abv Grd Liv Area 3,045
Originating Board BRIGHT
Year Built 2001
Annual Tax Amount $8,527
Tax Year 2020
Lot Size 8,809 Sqft
Acres 0.2
Lot Dimensions inaccurate assessor number being adjusted
Property Description
Located within walking distance to downtown Fairfax, this stunning home will surpass even the most discerning of expectations. Beyond move in ready, the home has been meticulously crafted and maintained for ease of life and enjoying all the comforts of home, with almost 5000 sq feet of living space. Beautifully sited on a large corner lot, enjoy outdoor living on the extensive deck (Brazilian walnut), porch & patio (blue slate) surrounded by the privacy of mature trees, well designed professional landscaping & manicured lawn, complete with in-ground sprinklers & landscape lighting. Featuring fully renovated kitchen and baths, redesigned laundry/mud room, California closets, plantation shutters, Proslat garage system, gas grill hook-up, new roof and systems, and so so much more! Light and bright, the floor plan boasts a large entry foyer with transitional space for living&dining rooms, and a fantastic open concept kitchen/family room. Upgraded hardwood flooring is found throughout the first and second floors, as is the multi-zone AV system. A spacious upper foyer leads to the well proportioned master suite including his & her closets and luxurious bath. The incredibly bright lower level of the home is unparalleled in appointments, including 9ft ceilings, led lighting, cherry built ins, full bath and bedroom with walk in closet and a large storage area that includes a wet bar and full refrigerator. All located within walking distance of shops & restaurants, GMU Performing Arts, nature trails, and easy access to major commuter routes.
Location
State VA
County Fairfax City
Zoning PD-M
Rooms
Basement Improved, Interior Access, Outside Entrance, Rear Entrance, Walkout Level
Interior
Interior Features Attic, Breakfast Area, Combination Kitchen/Living, Chair Railings, Ceiling Fan(s), Built-Ins, Crown Moldings, Dining Area, Family Room Off Kitchen, Floor Plan - Open, Formal/Separate Dining Room, Kitchen - Eat-In, Kitchen - Gourmet, Kitchen - Island, Kitchen - Table Space, Primary Bath(s), Pantry, Recessed Lighting, Upgraded Countertops, Wainscotting, Walk-in Closet(s), Wet/Dry Bar, Wood Floors, Other
Hot Water Natural Gas
Heating Forced Air
Cooling Central A/C
Fireplaces Number 1
Fireplaces Type Gas/Propane
Equipment Built-In Microwave, Cooktop, Dishwasher, Disposal, Dryer, Exhaust Fan, Extra Refrigerator/Freezer, Freezer, Humidifier, Icemaker, Microwave, Oven - Double, Oven - Wall, Oven/Range - Gas, Refrigerator, Stainless Steel Appliances, Washer
Furnishings No
Fireplace Y
Appliance Built-In Microwave, Cooktop, Dishwasher, Disposal, Dryer, Exhaust Fan, Extra Refrigerator/Freezer, Freezer, Humidifier, Icemaker, Microwave, Oven - Double, Oven - Wall, Oven/Range - Gas, Refrigerator, Stainless Steel Appliances, Washer
Heat Source Natural Gas
Laundry Main Floor
Exterior
Exterior Feature Patio(s), Porch(es), Deck(s)
Parking Features Garage Door Opener, Garage - Front Entry, Built In, Oversized, Other
Garage Spaces 2.0
Water Access N
View Garden/Lawn, Trees/Woods
Roof Type Architectural Shingle
Accessibility None
Porch Patio(s), Porch(es), Deck(s)
Attached Garage 2
Total Parking Spaces 2
Garage Y
Building
Lot Description Backs - Parkland, Backs to Trees, Corner, Cul-de-sac, Premium, SideYard(s), Trees/Wooded, Stream/Creek
Story 3
Sewer Public Sewer
Water Public
Architectural Style Colonial
Level or Stories 3
Additional Building Above Grade, Below Grade
Structure Type 9'+ Ceilings,2 Story Ceilings,Tray Ceilings,Vaulted Ceilings
New Construction N
Schools
Elementary Schools Providence
Middle Schools Lanier
High Schools Fairfax
School District Fairfax County Public Schools
Others
Pets Allowed N
Senior Community No
Tax ID 57 3 18 02 032
Ownership Fee Simple
SqFt Source Estimated
Security Features Security System
Horse Property N
Special Listing Condition Standard
Read Less Info
Want to know what your home might be worth? Contact us for a FREE valuation!

Our team is ready to help you sell your home for the highest possible price ASAP

Bought with Angel Arturo Cruz Jr. • Keller Williams Realty
“Molly's job is to find and attract mastery-based agents to the office, protect the culture, and make sure everyone is happy! ”






