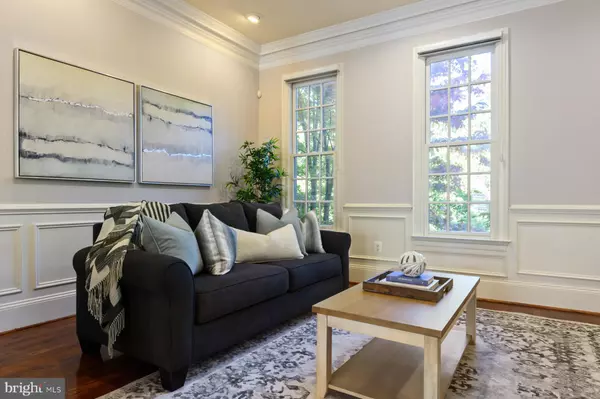$1,175,000
$1,195,000
1.7%For more information regarding the value of a property, please contact us for a free consultation.
4 Beds
4 Baths
3,088 SqFt
SOLD DATE : 03/04/2021
Key Details
Sold Price $1,175,000
Property Type Townhouse
Sub Type Interior Row/Townhouse
Listing Status Sold
Purchase Type For Sale
Square Footage 3,088 sqft
Price per Sqft $380
Subdivision Potomac Greens
MLS Listing ID VAAX246738
Sold Date 03/04/21
Style Colonial,Beaux Arts
Bedrooms 4
Full Baths 3
Half Baths 1
HOA Fees $180/mo
HOA Y/N Y
Abv Grd Liv Area 3,088
Originating Board BRIGHT
Year Built 2006
Annual Tax Amount $10,332
Tax Year 2020
Lot Size 1,056 Sqft
Acres 0.02
Property Description
Immaculately maintained, amazing four story town home in the heart of Potomac Greens community. Congressional model. Spacious floor plan, 4 BR and 3.5 bathrooms. Top floor has the 4th bedroom with beautiful full bathroom. Gorgeous hardwood floors, granite counter tops, stainless steel appliances. Wonderful clubhouse, heated swimming pool, fitness center, nature trail and picnic area, quiet location, walk to shops and restaurants as well as metro or take a free shuttle bus to Braddock metro station.New metro station currently under construction and is within walking distance of property. 4 miles to Amazon' new HQ's & Pentagon, Crystal City. Old Town Alexandria is approximately 1 mile from property. Ideal location for access to jobs.
Location
State VA
County Alexandria City
Zoning CDD#10
Rooms
Other Rooms Living Room, Dining Room, Primary Bedroom, Sitting Room, Bedroom 3, Kitchen, Primary Bathroom, Additional Bedroom
Interior
Interior Features Combination Dining/Living, Kitchen - Eat-In, Breakfast Area, Crown Moldings, Primary Bath(s), Upgraded Countertops, Walk-in Closet(s), Wood Floors, Formal/Separate Dining Room, Floor Plan - Open
Hot Water Electric
Heating Forced Air
Cooling Central A/C
Flooring Hardwood, Marble
Fireplaces Number 2
Equipment Built-In Microwave, Cooktop, Dishwasher, Stainless Steel Appliances, Dryer, Washer, Refrigerator
Furnishings No
Fireplace Y
Appliance Built-In Microwave, Cooktop, Dishwasher, Stainless Steel Appliances, Dryer, Washer, Refrigerator
Heat Source Natural Gas
Laundry Dryer In Unit, Washer In Unit
Exterior
Parking Features Garage Door Opener
Garage Spaces 2.0
Amenities Available Club House, Common Grounds, Community Center, Exercise Room, Pool - Outdoor
Water Access N
Accessibility None
Attached Garage 2
Total Parking Spaces 2
Garage Y
Building
Story 4
Sewer Public Septic
Water Public
Architectural Style Colonial, Beaux Arts
Level or Stories 4
Additional Building Above Grade
New Construction N
Schools
School District Alexandria City Public Schools
Others
HOA Fee Include Common Area Maintenance,Management,Reserve Funds,Pool(s),Road Maintenance
Senior Community No
Tax ID 035.02-02-33
Ownership Fee Simple
SqFt Source Assessor
Security Features Security System
Acceptable Financing Conventional, Cash, FHA, VA
Horse Property N
Listing Terms Conventional, Cash, FHA, VA
Financing Conventional,Cash,FHA,VA
Special Listing Condition Standard
Read Less Info
Want to know what your home might be worth? Contact us for a FREE valuation!

Our team is ready to help you sell your home for the highest possible price ASAP

Bought with Chris S Corry • Berkshire Hathaway HomeServices PenFed Realty
“Molly's job is to find and attract mastery-based agents to the office, protect the culture, and make sure everyone is happy! ”






